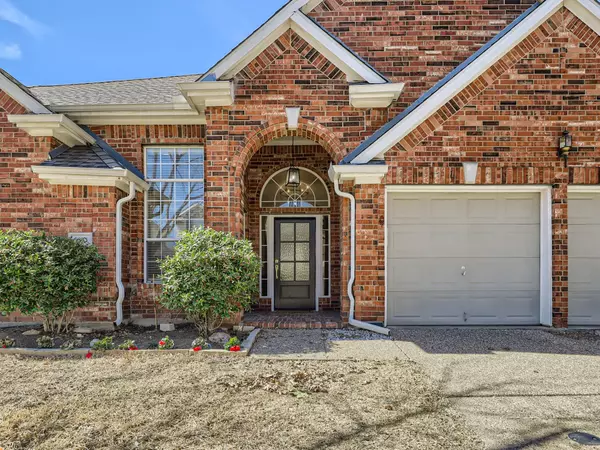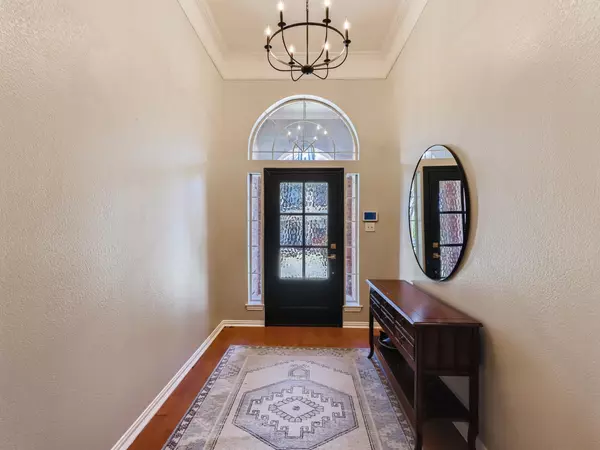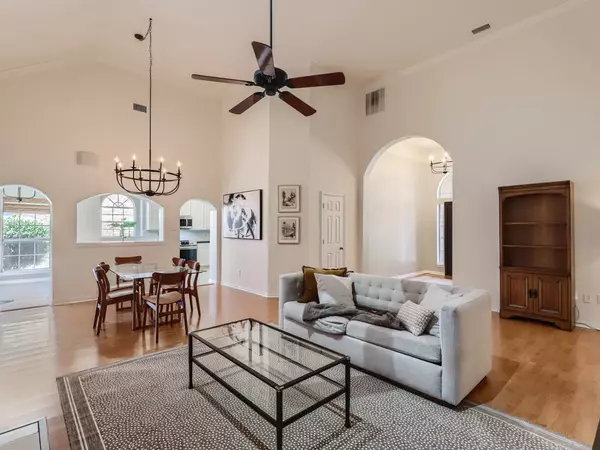$400,000
For more information regarding the value of a property, please contact us for a free consultation.
3 Beds
2 Baths
1,728 SqFt
SOLD DATE : 05/01/2023
Key Details
Property Type Single Family Home
Sub Type Single Family Residence
Listing Status Sold
Purchase Type For Sale
Square Footage 1,728 sqft
Price per Sqft $231
Subdivision Enclave At Stonebridge Ranch
MLS Listing ID 20267973
Sold Date 05/01/23
Style Traditional
Bedrooms 3
Full Baths 2
HOA Fees $92/ann
HOA Y/N Mandatory
Year Built 1998
Annual Tax Amount $5,715
Lot Size 4,791 Sqft
Acres 0.11
Property Description
*Offers Due Thurs at 11:59PM* Welcome to your dream home in McKinney! This stunning property is nestled in the highly sought-after and prestigious community of Stonebridge Ranch, offering extensive and luxurious amenities such as: the beach club, tennis courts, pool, parks, and jogging paths. Inside this 3 bedroom, 2 bathroom home you'll find a spacious master with WIC; beautiful, modern lighting fixtures throughout; a recently updated guest bathroom; and an updated kitchen boasting of high-end appliances and finishes, making it the perfect place to cook and entertain. But that's not all, the vaulted ceilings in the living room create an elegant and spacious feel! With the convenience of a washer already included, you can move in and start living comfortably right away. Other updates include new carpet in the guest bedrooms and new tile in the laundry room. Don't miss this chance to make this your forever home in one of McKinney's most desirable neighborhoods with highly rated schools!
Location
State TX
County Collin
Community Club House, Community Pool, Jogging Path/Bike Path, Lake, Park, Playground, Tennis Court(S)
Direction From highway 75, exit Virginia Pkwy and drive west. Turn left on Lake Forest, then right on Enclave Court. House is the corner of the second cul-de-sac on your left.
Rooms
Dining Room 2
Interior
Interior Features Cable TV Available, Decorative Lighting, High Speed Internet Available, Pantry, Vaulted Ceiling(s)
Heating Central, Electric
Cooling Central Air, Electric
Flooring Carpet, Ceramic Tile, Laminate
Fireplaces Number 1
Fireplaces Type Gas Logs, Gas Starter, Living Room
Appliance Dishwasher, Disposal, Electric Cooktop, Electric Oven, Gas Water Heater, Microwave
Heat Source Central, Electric
Laundry Electric Dryer Hookup, Utility Room, Full Size W/D Area, Washer Hookup
Exterior
Exterior Feature Rain Gutters, Lighting, Private Yard
Garage Spaces 2.0
Fence Wood
Community Features Club House, Community Pool, Jogging Path/Bike Path, Lake, Park, Playground, Tennis Court(s)
Utilities Available City Sewer, City Water, Curbs, Underground Utilities
Roof Type Composition
Garage Yes
Building
Lot Description Corner Lot, Cul-De-Sac, Few Trees, Landscaped, Sprinkler System, Subdivision
Story One
Foundation Slab
Structure Type Brick
Schools
Elementary Schools Glenoaks
Middle Schools Dowell
High Schools Mckinney Boyd
School District Mckinney Isd
Others
Ownership See Tax
Acceptable Financing Cash, Conventional, FHA, VA Loan
Listing Terms Cash, Conventional, FHA, VA Loan
Financing Conventional
Read Less Info
Want to know what your home might be worth? Contact us for a FREE valuation!

Our team is ready to help you sell your home for the highest possible price ASAP

©2025 North Texas Real Estate Information Systems.
Bought with Kimberly Elmer • Coldwell Banker Apex, REALTORS
13276 Research Blvd, Suite # 107, Austin, Texas, 78750, United States






