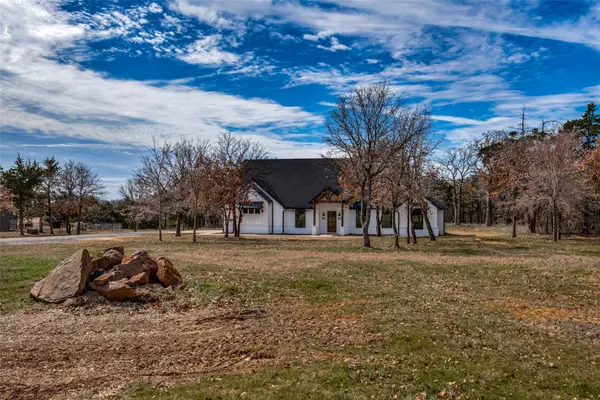$1,175,000
For more information regarding the value of a property, please contact us for a free consultation.
3 Beds
3 Baths
3,007 SqFt
SOLD DATE : 04/28/2023
Key Details
Property Type Single Family Home
Sub Type Single Family Residence
Listing Status Sold
Purchase Type For Sale
Square Footage 3,007 sqft
Price per Sqft $390
Subdivision Lakepoint Estate
MLS Listing ID 20244905
Sold Date 04/28/23
Style Modern Farmhouse
Bedrooms 3
Full Baths 2
Half Baths 1
HOA Y/N None
Year Built 2020
Annual Tax Amount $12,508
Lot Size 10.730 Acres
Acres 10.73
Property Description
Beautiful custom modern farm home built in 2020 on 10.73 acres in the desirable area of Valley View, Texas. Enjoy the country style living near Lake Ray Roberts. This home offers 3 bedrooms, 2.5 baths, chef style kitchen, living area with gas fireplace, office, formal dining, game room, mud room, utility room with kennels and an oversized 2 car garage. Stunning chefs kitchen with an island, gas stove top, pot filler, butler's pantry and large storage pantry. Primary bedroom is beautiful with a soaking tub, walk in shower and spacious closet with built ins. Secondary bedrooms with jack n jill bath, two vanities, walk in shower and walk in closets. Custom cabinetry, Anderson windows, white oak flooring, Douglas Fir beams and quartz counters throughout! Walk out to your outdoor living area with custom wood accented ceilings, propane firepit and enjoy the most beautiful Texas sunsets. Plenty of room in the back for a resort style pool and spa. Beautiful inside and out.
Location
State TX
County Cooke
Direction From HWY 377, West on FM 922, Left on FM 372, Left again on FM 372 south to Bloomfield. Left on Bloomfield. Property on Left.
Rooms
Dining Room 1
Interior
Interior Features Built-in Features, Decorative Lighting, Eat-in Kitchen, Flat Screen Wiring, High Speed Internet Available, Kitchen Island, Pantry, Smart Home System, Walk-In Closet(s)
Heating Central, Electric, Fireplace(s)
Cooling Ceiling Fan(s), Central Air, Electric, Zoned
Flooring Tile, Wood
Fireplaces Number 1
Fireplaces Type Propane
Appliance Built-in Refrigerator, Dishwasher, Disposal, Gas Cooktop, Double Oven, Refrigerator, Tankless Water Heater, Vented Exhaust Fan
Heat Source Central, Electric, Fireplace(s)
Laundry Utility Room, Full Size W/D Area
Exterior
Exterior Feature Covered Patio/Porch, Rain Gutters, Outdoor Living Center, Stable/Barn
Garage Spaces 2.0
Fence Partial, Pipe
Utilities Available Aerobic Septic, Asphalt, Co-op Electric, Co-op Water, Propane
Roof Type Composition
Parking Type 2-Car Double Doors, Driveway, Garage, Garage Door Opener, Garage Faces Side, Lighted, Oversized, Storage
Garage Yes
Building
Lot Description Acreage, Cleared, Many Trees, Cedar, Oak, Undivided
Story One
Foundation Pillar/Post/Pier
Structure Type Rock/Stone,Wood
Schools
Elementary Schools Pilot Point
Middle Schools Pilot Point
High Schools Pilot Point
School District Pilot Point Isd
Others
Restrictions Deed
Acceptable Financing Cash, Conventional, VA Loan
Listing Terms Cash, Conventional, VA Loan
Financing Cash
Special Listing Condition Deed Restrictions
Read Less Info
Want to know what your home might be worth? Contact us for a FREE valuation!

Our team is ready to help you sell your home for the highest possible price ASAP

©2024 North Texas Real Estate Information Systems.
Bought with Morgan Rayney • TruHome Real Estate

13276 Research Blvd, Suite # 107, Austin, Texas, 78750, United States






