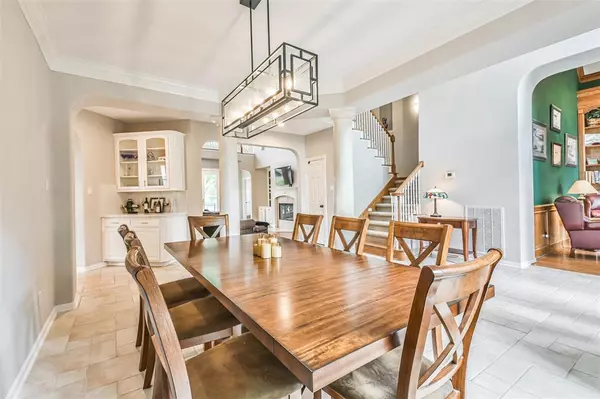$775,000
For more information regarding the value of a property, please contact us for a free consultation.
5 Beds
4.1 Baths
3,957 SqFt
SOLD DATE : 04/28/2023
Key Details
Property Type Single Family Home
Listing Status Sold
Purchase Type For Sale
Square Footage 3,957 sqft
Price per Sqft $216
Subdivision Wdlnds Village Alden Br 50
MLS Listing ID 36302836
Sold Date 04/28/23
Style Traditional
Bedrooms 5
Full Baths 4
Half Baths 1
Year Built 1998
Annual Tax Amount $11,925
Tax Year 2022
Lot Size 0.458 Acres
Acres 0.4582
Property Description
FIRST TIME ON THE MARKET! This stunning home is a true gem, boasting 3900+ square feet of living space that has been thoughtfully designed. The heart of the home is the gourmet kitchen, featuring beautiful quartz countertops and plenty of storage space for all your culinary tools. The adjacent formal dining room is the perfect space for entertaining guests, while the breakfast nook is perfect for casual meals. The 2-story living room welcomes in the natural light. Fresh paint, built in shelving and a beautiful fireplace, creating a cozy, and inviting atmosphere. Your luxurious master suite and 1 secondary bedroom can be found downstairs. While 3 generously sized bedrooms, game room and 2nd office or flex space can be found upstairs. Summer will be a blast as you enjoy your beautiful pool, pool bath and covered patio! Situated on a rare lot of almost .5 acre, there is more than enough space for outdoor living and entertaining. Come see all this home has to offer.
Location
State TX
County Montgomery
Community The Woodlands
Area The Woodlands
Rooms
Bedroom Description 1 Bedroom Down - Not Primary BR,En-Suite Bath,Primary Bed - 1st Floor,Sitting Area,Walk-In Closet
Other Rooms Breakfast Room, Family Room, Formal Dining, Gameroom Up, Home Office/Study, Living Area - 1st Floor, Living Area - 2nd Floor, Utility Room in House
Master Bathroom Half Bath, Primary Bath: Double Sinks, Primary Bath: Jetted Tub, Primary Bath: Separate Shower, Primary Bath: Soaking Tub, Secondary Bath(s): Tub/Shower Combo
Den/Bedroom Plus 5
Kitchen Island w/o Cooktop, Kitchen open to Family Room, Pantry, Under Cabinet Lighting
Interior
Interior Features Alarm System - Owned, Fire/Smoke Alarm, Formal Entry/Foyer, High Ceiling
Heating Central Gas
Cooling Central Electric
Flooring Carpet, Engineered Wood, Tile
Fireplaces Number 1
Fireplaces Type Gas Connections, Gaslog Fireplace
Exterior
Exterior Feature Back Yard, Back Yard Fenced, Covered Patio/Deck, Cross Fenced, Fully Fenced, Patio/Deck, Private Driveway, Sprinkler System
Garage Detached Garage
Garage Spaces 3.0
Garage Description Additional Parking
Pool Gunite
Roof Type Composition
Street Surface Concrete
Private Pool Yes
Building
Lot Description Subdivision Lot
Story 2
Foundation Slab
Lot Size Range 1/4 Up to 1/2 Acre
Builder Name Newmark Homes
Water Water District
Structure Type Brick,Cement Board
New Construction No
Schools
Elementary Schools Buckalew Elementary School
Middle Schools Mccullough Junior High School
High Schools The Woodlands High School
School District 11 - Conroe
Others
Senior Community No
Restrictions Deed Restrictions
Tax ID 9719-50-06200
Energy Description Ceiling Fans,HVAC>13 SEER,Insulation - Other,Tankless/On-Demand H2O Heater
Acceptable Financing Cash Sale, Conventional, VA
Tax Rate 2.0269
Disclosures Mud, Sellers Disclosure
Listing Terms Cash Sale, Conventional, VA
Financing Cash Sale,Conventional,VA
Special Listing Condition Mud, Sellers Disclosure
Read Less Info
Want to know what your home might be worth? Contact us for a FREE valuation!

Our team is ready to help you sell your home for the highest possible price ASAP

Bought with Keller Williams Realty The Woodlands

13276 Research Blvd, Suite # 107, Austin, Texas, 78750, United States






