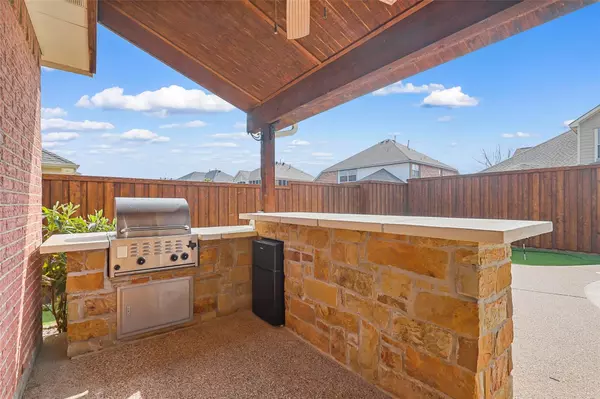$675,000
For more information regarding the value of a property, please contact us for a free consultation.
5 Beds
3 Baths
3,525 SqFt
SOLD DATE : 04/28/2023
Key Details
Property Type Single Family Home
Sub Type Single Family Residence
Listing Status Sold
Purchase Type For Sale
Square Footage 3,525 sqft
Price per Sqft $191
Subdivision Chapel Hill Dev Add Ph Ii
MLS Listing ID 20280616
Sold Date 04/28/23
Style Traditional
Bedrooms 5
Full Baths 3
HOA Fees $29/ann
HOA Y/N Mandatory
Year Built 2004
Annual Tax Amount $10,622
Lot Size 9,104 Sqft
Acres 0.209
Property Description
Enjoy a spring and summer full of warm evenings by your pool. Fun back yard features a covered patio area, outdoor kitchen and putting green with artificial turf for easy care. Start planning your gatherings. Kitchen has stainless steel appliances, 5 burner gas cooktop, granite counters, stone backsplash and island with seating. Wood floors through most of main level, porcelain in wet areas. Huge game room upstairs for recreation and entertainment. Downstairs primary bedroom has spacious walk in closet. Ensuite has custom oversized shower with textured subway tile, pebble floors and dual sinks. 2nd bedroom and full bath downstairs for guests, mother-in-law, home office or private gym. Secondary bedrooms have walk-in closets. 3rd car 10x20 garage. Put this home at the top of your must see list. Located near shopping, theater, restaurants and more.
Location
State TX
County Denton
Direction From 2499, Long Prairie turn left on Harlington. Right on Barley, right on Garrett, left on Deerhurst.
Rooms
Dining Room 2
Interior
Interior Features Decorative Lighting, Eat-in Kitchen, Flat Screen Wiring, Granite Counters, High Speed Internet Available, Kitchen Island, Pantry, Vaulted Ceiling(s), Walk-In Closet(s)
Heating Central
Cooling Ceiling Fan(s), Central Air
Flooring Carpet, Ceramic Tile, Wood
Fireplaces Number 1
Fireplaces Type Gas, Gas Logs
Appliance Dishwasher, Disposal, Electric Oven, Gas Cooktop, Microwave
Heat Source Central
Laundry Utility Room, Full Size W/D Area
Exterior
Exterior Feature Covered Patio/Porch, Outdoor Kitchen, Private Yard
Garage Spaces 3.0
Fence Wood
Pool Gunite, In Ground, Outdoor Pool
Utilities Available City Sewer, City Water
Roof Type Composition
Garage Yes
Private Pool 1
Building
Lot Description Few Trees, Interior Lot, Landscaped, Sprinkler System, Subdivision
Story Two
Foundation Slab
Structure Type Brick
Schools
Elementary Schools Heritage
School District Lewisville Isd
Others
Restrictions Deed
Ownership See Agent
Financing Conventional
Read Less Info
Want to know what your home might be worth? Contact us for a FREE valuation!

Our team is ready to help you sell your home for the highest possible price ASAP

©2025 North Texas Real Estate Information Systems.
Bought with LANCE YUZBICK • REAL T TEAM
13276 Research Blvd, Suite # 107, Austin, Texas, 78750, United States






