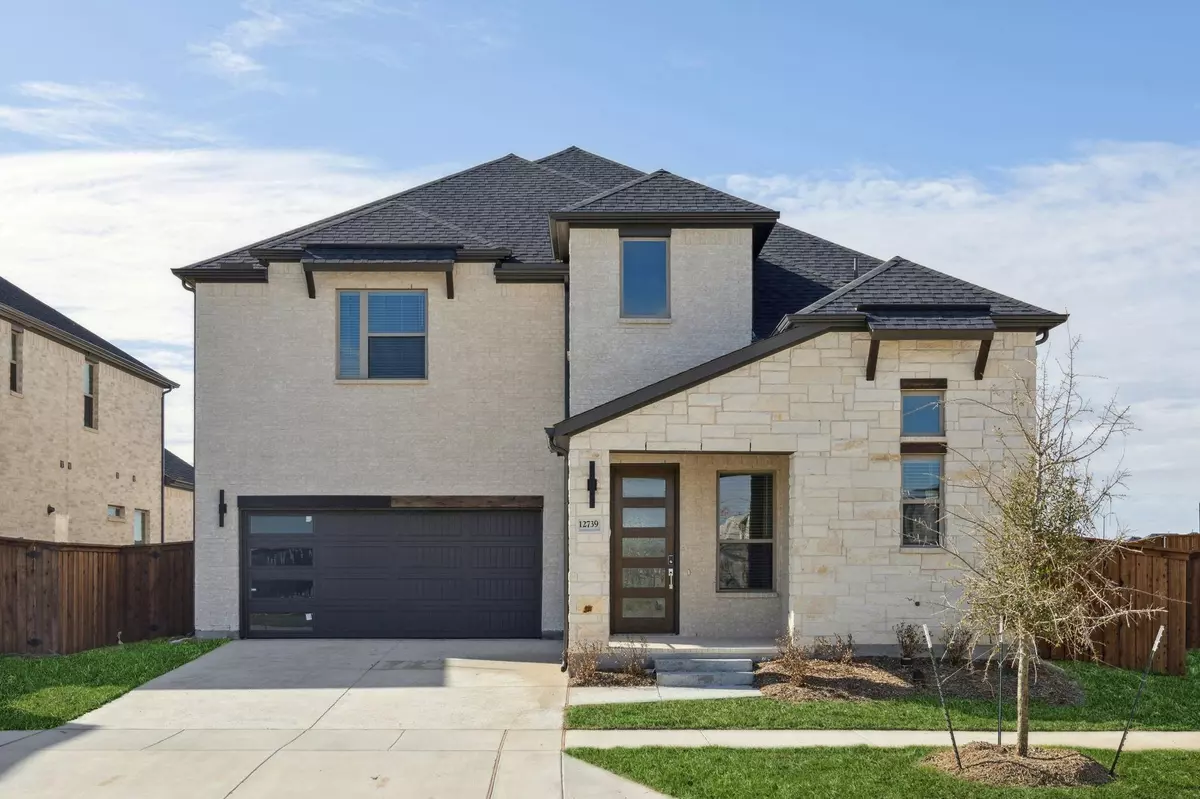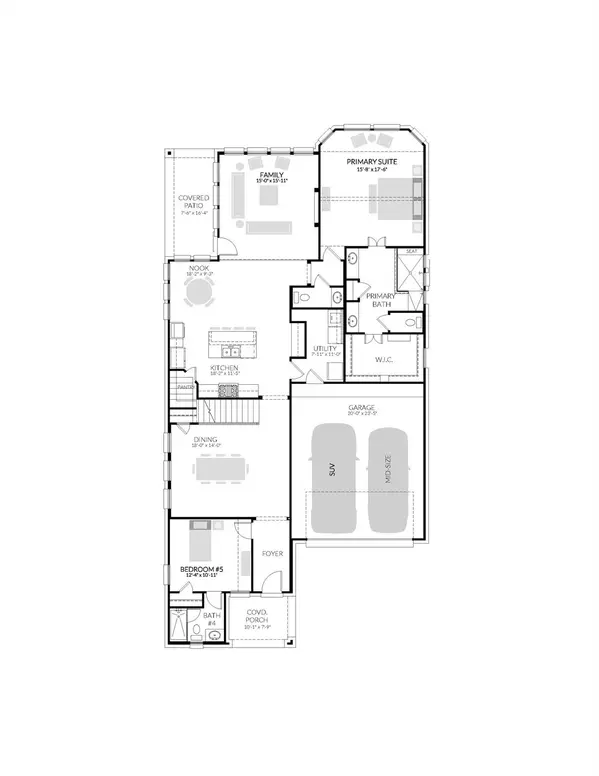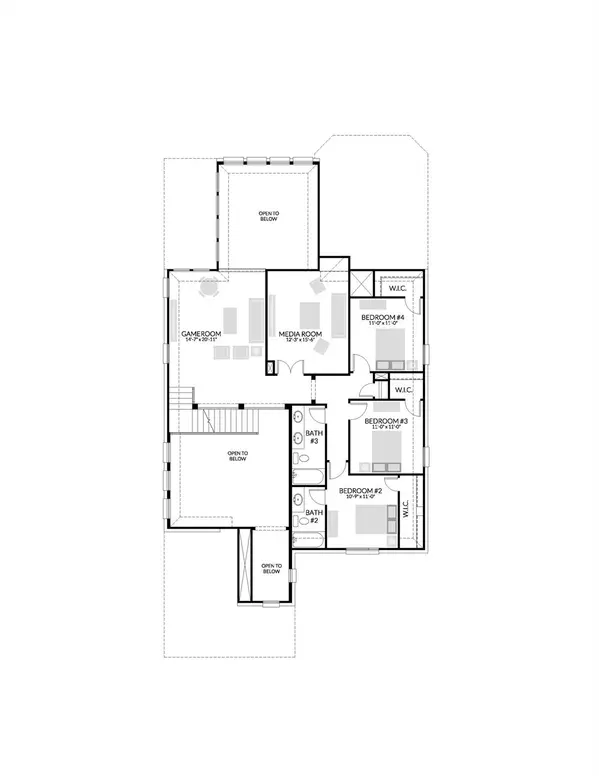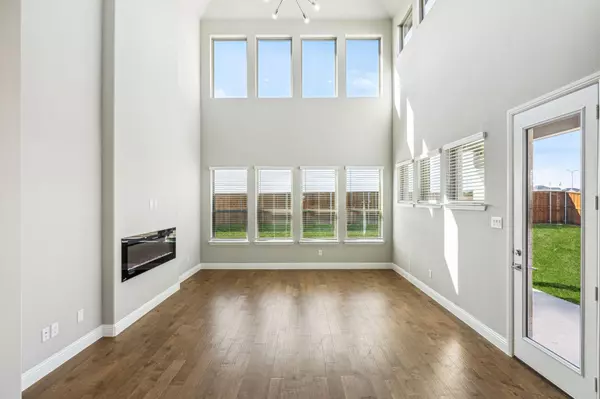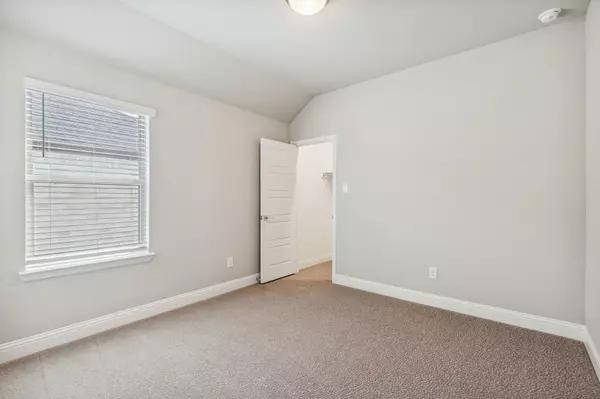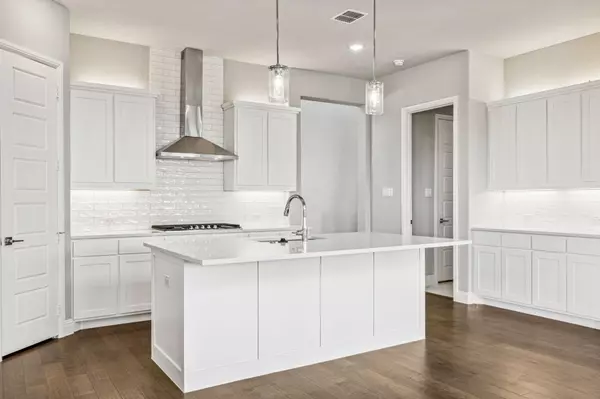$899,900
For more information regarding the value of a property, please contact us for a free consultation.
5 Beds
5 Baths
3,378 SqFt
SOLD DATE : 04/26/2023
Key Details
Property Type Single Family Home
Sub Type Single Family Residence
Listing Status Sold
Purchase Type For Sale
Square Footage 3,378 sqft
Price per Sqft $266
Subdivision Park Vista
MLS Listing ID 20262053
Sold Date 04/26/23
Style Contemporary/Modern
Bedrooms 5
Full Baths 4
Half Baths 1
HOA Fees $41/ann
HOA Y/N Mandatory
Year Built 2023
Lot Size 6,098 Sqft
Acres 0.14
Lot Dimensions 55x120
Property Description
The Olympic II represents the pinnacle of floor plan design, merging beauty and function for a truly versatile home. Sky-high ceilings ascend to the second story in the foyer, formal dining room and spacious family room creating impressive venues for entertaining. Invite the cycling club over after a 50-mile trek in the morning then transition to your mother's swanky birthday party in the evening. Serve hors d'oeuvres and champagne on the covered patio. A second main floor bedroom is available if mom and dad stay the night. Upstairs, a media room, game room and bedrooms with walk-in closets can become anything you need to fit your lifestyle. The only limit is your imagination.
Location
State TX
County Collin
Community Greenbelt, Park, Playground, Other
Direction From North or South, when traveling on Dallas North Tollway, take Main Street and head west. Turn right on Coit Rd. Go left onto Caprock Drive. The model homes are located on the corner of Tusk Trail and Caprock Dr at 11399 Tusk Trail and 11414 Tusk Trail
Rooms
Dining Room 2
Interior
Interior Features Decorative Lighting, Eat-in Kitchen, Kitchen Island, Open Floorplan, Vaulted Ceiling(s), Walk-In Closet(s)
Heating Central, ENERGY STAR Qualified Equipment, ENERGY STAR/ACCA RSI Qualified Installation, Fireplace(s), Natural Gas
Cooling Ceiling Fan(s), Central Air, Electric, ENERGY STAR Qualified Equipment
Flooring Carpet, Ceramic Tile, Wood
Fireplaces Number 1
Fireplaces Type Family Room
Appliance Dishwasher, Disposal, Electric Oven, Gas Cooktop, Microwave, Convection Oven, Double Oven
Heat Source Central, ENERGY STAR Qualified Equipment, ENERGY STAR/ACCA RSI Qualified Installation, Fireplace(s), Natural Gas
Laundry Electric Dryer Hookup, Utility Room, Full Size W/D Area, Washer Hookup
Exterior
Exterior Feature Covered Patio/Porch, Rain Gutters
Garage Spaces 2.0
Fence Fenced, Full, Wood
Community Features Greenbelt, Park, Playground, Other
Utilities Available City Sewer, City Water, Individual Gas Meter, Individual Water Meter, Sidewalk
Roof Type Composition
Garage Yes
Building
Lot Description Adjacent to Greenbelt, Interior Lot, Park View
Story Two
Foundation Slab
Structure Type Brick,Fiber Cement
Schools
Elementary Schools Liscano
School District Frisco Isd
Others
Ownership Trophy Signature Homes
Acceptable Financing Cash, Conventional
Listing Terms Cash, Conventional
Financing Conventional
Read Less Info
Want to know what your home might be worth? Contact us for a FREE valuation!

Our team is ready to help you sell your home for the highest possible price ASAP

©2024 North Texas Real Estate Information Systems.
Bought with Ram Konara • REKonnection, LLC
13276 Research Blvd, Suite # 107, Austin, Texas, 78750, United States

