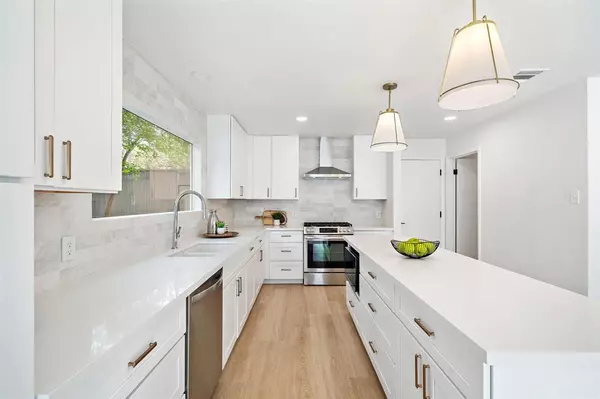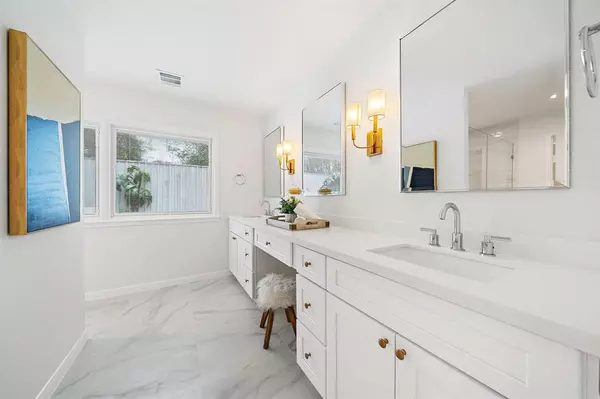$599,900
For more information regarding the value of a property, please contact us for a free consultation.
4 Beds
2.1 Baths
2,539 SqFt
SOLD DATE : 04/26/2023
Key Details
Property Type Single Family Home
Listing Status Sold
Purchase Type For Sale
Square Footage 2,539 sqft
Price per Sqft $240
Subdivision Lakeside Place
MLS Listing ID 38607729
Sold Date 04/26/23
Style Traditional
Bedrooms 4
Full Baths 2
Half Baths 1
HOA Fees $71/ann
HOA Y/N 1
Year Built 1977
Annual Tax Amount $7,558
Tax Year 2022
Lot Size 9,945 Sqft
Acres 0.2283
Property Description
GORGEOUS & READY FOR SUMMER! Maximize the indoor/outdoor lifestyle and entertain to your heart's content in a rejuvenated Briar Forest 1-story! The home's welcoming layout, coupled with stunning touches from Maverick Design, have created a sanctuary for you to enjoy and share. Flow between the inviting pool (new filter/housing and pump motor) and the home through the nonstop Pella windows and doors. The designer kitchen is highlighted by an elegant backsplash, new cabinets, and plenty of quartz tops. The nearby dining area flows into the spacious family room, anchored by the impressive gas fireplace. The oversized primary suite is a true oasis, secluded in its own wing, and full of upgraded finishes. Lots of options for outdoor entertaining - covered patio, outdoor kitchen area, and decks are the perfect places to relax. HVAC upgrades, new sewer, comprehensive foundation repairs with lifetime warranty, and no flooding per seller. All of this in a prime west-side location; don't delay!
Location
State TX
County Harris
Area Energy Corridor
Rooms
Bedroom Description All Bedrooms Down,Split Plan,Walk-In Closet
Other Rooms Family Room, Utility Room in House
Den/Bedroom Plus 4
Interior
Interior Features Dry Bar, Fire/Smoke Alarm, High Ceiling, Spa/Hot Tub
Heating Central Gas
Cooling Central Electric
Flooring Carpet, Tile
Fireplaces Number 1
Fireplaces Type Gas Connections
Exterior
Exterior Feature Back Yard Fenced, Covered Patio/Deck, Outdoor Kitchen, Patio/Deck
Garage Attached Garage
Garage Spaces 2.0
Garage Description Double-Wide Driveway
Pool 1
Roof Type Composition
Private Pool Yes
Building
Lot Description Subdivision Lot
Story 1
Foundation Slab
Lot Size Range 0 Up To 1/4 Acre
Sewer Public Sewer
Water Public Water
Structure Type Brick,Cement Board
New Construction No
Schools
Elementary Schools Askew Elementary School
Middle Schools Revere Middle School
High Schools Westside High School
School District 27 - Houston
Others
Restrictions Deed Restrictions
Tax ID 109-702-000-0006
Energy Description Digital Program Thermostat,Insulated/Low-E windows
Acceptable Financing Cash Sale, Conventional, FHA, Investor, VA
Tax Rate 2.2019
Disclosures Sellers Disclosure
Listing Terms Cash Sale, Conventional, FHA, Investor, VA
Financing Cash Sale,Conventional,FHA,Investor,VA
Special Listing Condition Sellers Disclosure
Read Less Info
Want to know what your home might be worth? Contact us for a FREE valuation!

Our team is ready to help you sell your home for the highest possible price ASAP

Bought with Bungalow Realty

13276 Research Blvd, Suite # 107, Austin, Texas, 78750, United States






