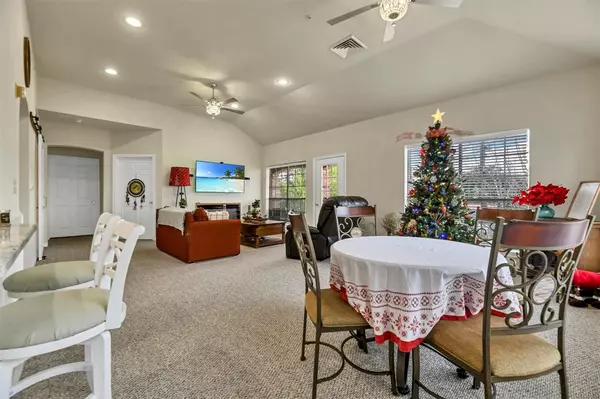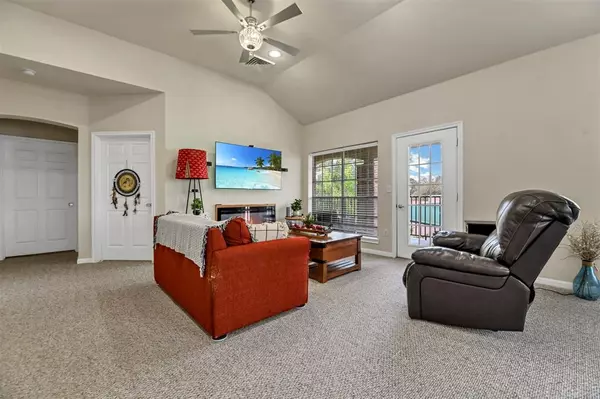$239,900
For more information regarding the value of a property, please contact us for a free consultation.
2 Beds
2 Baths
1,473 SqFt
SOLD DATE : 04/26/2023
Key Details
Property Type Condo
Sub Type Condominium
Listing Status Sold
Purchase Type For Sale
Square Footage 1,473 sqft
Price per Sqft $156
Subdivision Kingwood Village Estates Condo
MLS Listing ID 18673148
Sold Date 04/26/23
Style Traditional
Bedrooms 2
Full Baths 2
HOA Fees $645/mo
Year Built 1999
Annual Tax Amount $4,529
Tax Year 2022
Lot Size 3.730 Acres
Property Description
Kingwood Village Estates is a 55+ community located in the heart of Kingwood & offers gorgeous views of the serenity pond, a peaceful environment, & easy access to stores, restaurants, & Kingwood Town Center. This lovely unit has no neighbors above or on the end and has lots of windows. Open kitchen & spacious living room have tall ceilings & a mock fireplace. Updates include quartz counters, updated flooring, stainless appliances, and LED lights. Master suite has space for a desk plus sitting area & offers a bathroom w/ a walk-in shower & garden tub. The guest bedroom is next to 2nd bathroom w/ stylish barn door & built-ins designed to elevate the washer & dryer. Lots of scheduled social activities like bingo nights, and birthday parties. Features workout center, library, meeting, media, & activity rooms filled with puzzles & games, pool/spa, club house w/ outdoor kitchen. Enjoy sunsets & the best view of the 4th of July fireworks from the covered balcony. Make this home yours today!
Location
State TX
County Harris
Area Kingwood East
Rooms
Bedroom Description Sitting Area,Walk-In Closet
Other Rooms 1 Living Area, Breakfast Room, Living/Dining Combo, Utility Room in House
Master Bathroom Primary Bath: Double Sinks, Primary Bath: Separate Shower, Primary Bath: Soaking Tub
Den/Bedroom Plus 2
Kitchen Breakfast Bar, Kitchen open to Family Room
Interior
Interior Features Elevator, Fire/Smoke Alarm, High Ceiling
Heating Central Electric
Cooling Central Electric
Flooring Carpet, Tile
Fireplaces Number 1
Fireplaces Type Mock Fireplace
Appliance Electric Dryer Connection
Dryer Utilities 1
Laundry Utility Rm in House
Exterior
Exterior Feature Balcony, Clubhouse, Controlled Access, Exercise Room, Fenced, Outdoor Kitchen, Patio/Deck, Spa/Hot Tub, Sprinkler System, Wheelchair Access
Roof Type Composition
Street Surface Concrete,Curbs,Gutters
Private Pool No
Building
Story 1
Unit Location In Golf Course Community
Entry Level 3rd Level
Foundation Slab
Sewer Public Sewer
Water Public Water
Structure Type Brick,Wood
New Construction No
Schools
Elementary Schools Greentree Elementary School
Middle Schools Creekwood Middle School
High Schools Kingwood High School
School District 29 - Humble
Others
Pets Allowed With Restrictions
HOA Fee Include Cable TV,Clubhouse,Exterior Building,Grounds,Insurance,Limited Access Gates,Recreational Facilities,Trash Removal,Water and Sewer
Senior Community Yes
Tax ID 121-084-000-0053
Ownership Full Ownership
Energy Description Ceiling Fans,Digital Program Thermostat,Energy Star/CFL/LED Lights
Acceptable Financing Cash Sale, Conventional
Tax Rate 2.5839
Disclosures Approved Seniors Project, Sellers Disclosure
Listing Terms Cash Sale, Conventional
Financing Cash Sale,Conventional
Special Listing Condition Approved Seniors Project, Sellers Disclosure
Pets Allowed With Restrictions
Read Less Info
Want to know what your home might be worth? Contact us for a FREE valuation!

Our team is ready to help you sell your home for the highest possible price ASAP

Bought with RE/MAX Associates Northeast
13276 Research Blvd, Suite # 107, Austin, Texas, 78750, United States






