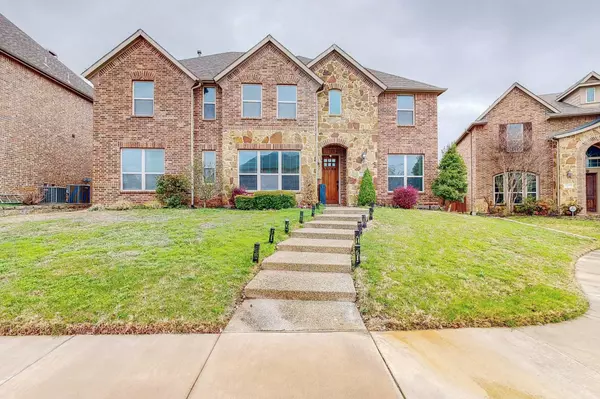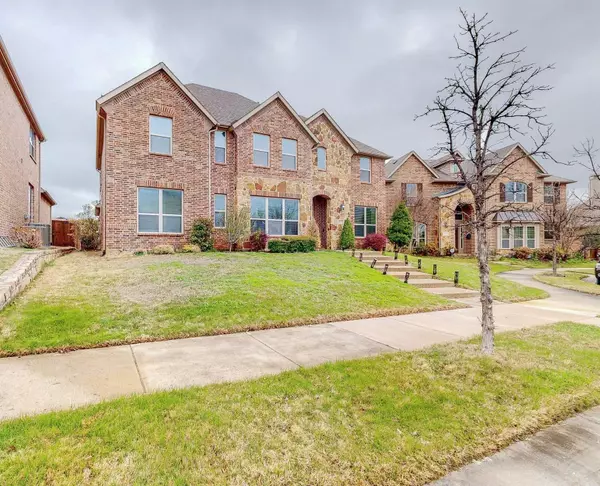$680,000
For more information regarding the value of a property, please contact us for a free consultation.
5 Beds
4 Baths
3,003 SqFt
SOLD DATE : 04/25/2023
Key Details
Property Type Single Family Home
Sub Type Single Family Residence
Listing Status Sold
Purchase Type For Sale
Square Footage 3,003 sqft
Price per Sqft $226
Subdivision Castle Hills Ph V Sec A
MLS Listing ID 20282979
Sold Date 04/25/23
Style Traditional
Bedrooms 5
Full Baths 3
Half Baths 1
HOA Fees $79/ann
HOA Y/N Mandatory
Year Built 2012
Annual Tax Amount $11,093
Lot Size 7,361 Sqft
Acres 0.169
Property Description
High End Finish Out in Prestigious Castle Hills* Opulent Architectural Details* Stone Facade* Extensive Hand-scraped Hardwood* Built-in Tesla Charger* Iron Baluster Stairs* Gorgeous Chef's Kitchen w Granite, XL Island & Commercial Grade 6 Gas Burners w Vent, Pots & Pan Drawers, Trash Pull-Out, Double Oven, Butlers Pantry with Glass Cabinets, Breakfast Bar, and Large Breakfast Room * Large Family Room w Stone Fireplace* Study w Glass French Doors (can be used as a bedroom)* Formal Dining w Crown Molding* Large Master Suite* Guest Suite w Private Bath Upstairs* Large Laundry Room* Large Game room * Walk-in Closets in Every Room * All Upgraded Bathrooms* Solid Core Doors * Custom Cabinets * Vaulted Ceilings* Nice Size Backyard w Open Patio* Walking Distance to Park & Pool* Amenities: Fitness Center, Golf, Tennis & Basketball Courts, Pools, Playgrounds, Hike-and-Bike Trails, Village Shops and Plaza.
Location
State TX
County Denton
Community Club House, Community Pool, Fishing, Fitness Center, Golf, Greenbelt, Jogging Path/Bike Path, Lake, Park, Playground, Tennis Court(S)
Direction Sam Rayburn to Old Denton to Salisbury Ct to Lavaine to London
Rooms
Dining Room 2
Interior
Interior Features Double Vanity, Eat-in Kitchen, Granite Counters, High Speed Internet Available, Kitchen Island, Open Floorplan, Pantry, Vaulted Ceiling(s), Walk-In Closet(s)
Heating Central, Fireplace(s), Natural Gas, Zoned
Cooling Central Air, Electric, Zoned
Flooring Carpet, Ceramic Tile, Hardwood
Fireplaces Number 1
Fireplaces Type Decorative, Family Room, Gas, Gas Starter, Masonry
Equipment Other
Appliance Built-in Gas Range, Commercial Grade Range, Commercial Grade Vent, Dishwasher, Disposal, Gas Cooktop, Gas Water Heater, Microwave, Double Oven, Vented Exhaust Fan
Heat Source Central, Fireplace(s), Natural Gas, Zoned
Laundry Utility Room, Full Size W/D Area
Exterior
Exterior Feature Rain Gutters
Garage Spaces 2.0
Fence Back Yard, Wood
Community Features Club House, Community Pool, Fishing, Fitness Center, Golf, Greenbelt, Jogging Path/Bike Path, Lake, Park, Playground, Tennis Court(s)
Utilities Available City Sewer, City Water
Roof Type Composition
Garage Yes
Building
Lot Description Interior Lot, Lrg. Backyard Grass, Sprinkler System
Story Two
Foundation Slab
Structure Type Brick,Rock/Stone
Schools
Elementary Schools Independence
Middle Schools Killian
High Schools Hebron
School District Lewisville Isd
Others
Ownership See tax record
Acceptable Financing Cash, Conventional, FHA, VA Loan
Listing Terms Cash, Conventional, FHA, VA Loan
Financing Conventional
Read Less Info
Want to know what your home might be worth? Contact us for a FREE valuation!

Our team is ready to help you sell your home for the highest possible price ASAP

©2025 North Texas Real Estate Information Systems.
Bought with Saji Raju • Global Realty
13276 Research Blvd, Suite # 107, Austin, Texas, 78750, United States






