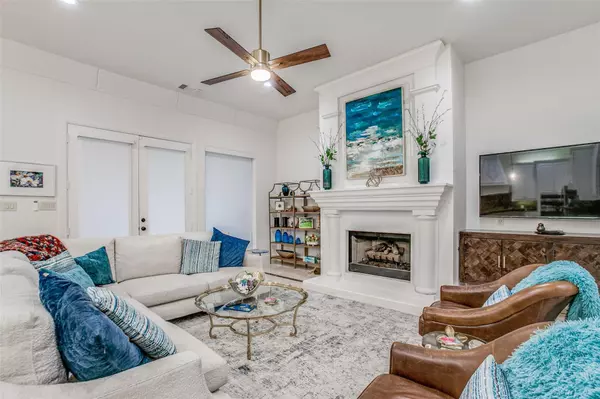$1,150,000
For more information regarding the value of a property, please contact us for a free consultation.
4 Beds
5 Baths
4,303 SqFt
SOLD DATE : 04/24/2023
Key Details
Property Type Townhouse
Sub Type Townhouse
Listing Status Sold
Purchase Type For Sale
Square Footage 4,303 sqft
Price per Sqft $267
Subdivision Willow Bend Park Ph Three
MLS Listing ID 20265702
Sold Date 04/24/23
Style Traditional
Bedrooms 4
Full Baths 4
Half Baths 1
HOA Fees $500/mo
HOA Y/N Mandatory
Year Built 2011
Annual Tax Amount $21,413
Lot Size 6,098 Sqft
Acres 0.14
Property Description
Rare four-bedroom executive townhome with two master bedrooms - corner unit! Designer touches everywhere! Breathtaking entrance with soaring ceilings and marble floors leads into formal dining with dual wet bars and opens up to an expansive kitchen overlooking oversized family room with cozy fireplace and crown moldings throughout. Primary master suite offers plenty of privacy and a sitting area with a large bathroom boasting a sauna, separate shower and jetted tub. All bedrooms have large ensuite bathrooms. Gourmet kitchen has granite countertops and top of the line appliances as well as custom tall cabinets. Backyard offers plenty of greenspace and a covered patio with fireplace. Beautiful wood staircase leads to second master, another bedroom and large gameroom with built-in desk. This low-maintenance home is the perfect find!
Location
State TX
County Collin
Direction see GPS
Rooms
Dining Room 2
Interior
Interior Features Built-in Wine Cooler, Cable TV Available, Decorative Lighting, Eat-in Kitchen, Granite Counters, High Speed Internet Available, Vaulted Ceiling(s), Walk-In Closet(s), Wet Bar
Heating Central
Cooling Central Air
Flooring Carpet, Marble, Wood
Fireplaces Number 2
Fireplaces Type Gas, Gas Logs, Gas Starter, Living Room, Outside
Appliance Built-in Refrigerator, Commercial Grade Range, Commercial Grade Vent, Dishwasher, Disposal, Gas Cooktop, Gas Water Heater, Ice Maker, Plumbed For Gas in Kitchen, Refrigerator
Heat Source Central
Laundry Electric Dryer Hookup, Utility Room, Full Size W/D Area, Washer Hookup
Exterior
Exterior Feature Covered Patio/Porch, Rain Gutters, Lighting
Garage Spaces 2.0
Fence Wood, Wrought Iron
Utilities Available City Sewer, City Water
Roof Type Composition
Garage Yes
Building
Lot Description Interior Lot
Story Two
Foundation Slab
Structure Type Brick
Schools
Elementary Schools Centennial
Middle Schools Renner
High Schools Shepton
School District Plano Isd
Others
Ownership see agent
Acceptable Financing Cash, Conventional
Listing Terms Cash, Conventional
Financing Cash
Read Less Info
Want to know what your home might be worth? Contact us for a FREE valuation!

Our team is ready to help you sell your home for the highest possible price ASAP

©2025 North Texas Real Estate Information Systems.
Bought with Cindy McCarty • Cindy McCarty & Associates
13276 Research Blvd, Suite # 107, Austin, Texas, 78750, United States






