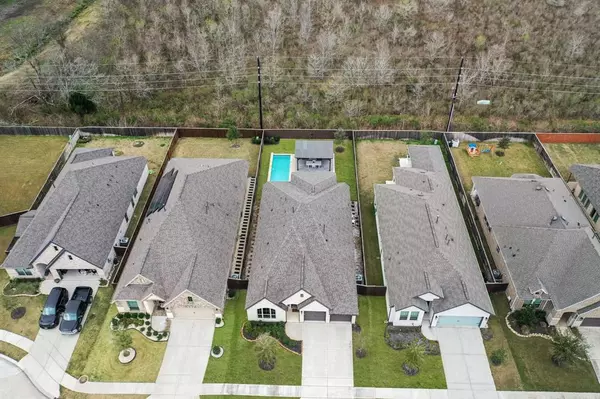$445,000
For more information regarding the value of a property, please contact us for a free consultation.
4 Beds
2.1 Baths
2,329 SqFt
SOLD DATE : 04/25/2023
Key Details
Property Type Single Family Home
Listing Status Sold
Purchase Type For Sale
Square Footage 2,329 sqft
Price per Sqft $195
Subdivision Meridiana
MLS Listing ID 48831364
Sold Date 04/25/23
Style Traditional
Bedrooms 4
Full Baths 2
Half Baths 1
HOA Fees $96/ann
HOA Y/N 1
Year Built 2019
Annual Tax Amount $5,491
Tax Year 2020
Lot Size 7,139 Sqft
Acres 0.1639
Property Description
WOW, just wow, this home has it ALL! Welcome to 9326 Eckert Rd located in the amazing community of Meridiana. This house features 4 beds 2.5 baths and comes with an outstanding back patio, gorgeous pergola and an amazing heated POOL! Upon walking in you're greeted by 2 beautiful updated light fixtures and wood tile throughout the entire home. This home has many updated/upgraded features such as: baseboards, faucets, designer paint and fans in EVERY ROOM...Better than a brand new construction home! Did you know that this home is a SMART HOME...Alexa at your fingertips. Love to entertain than you will love what the backyard offers. Get ready for pool parties, grilling and enjoying the summer days!! Lastly, have you checked out the garage...Epoxy floors makes spill up easy to clean up. Want to know more about Meridiana...well Meridiana was voted for Houston's Best Amenities and one of the best cafe's around, CAFE SOL. Schedule your showing today to see how incredibly amazing this home is.
Location
State TX
County Brazoria
Area Alvin North
Rooms
Bedroom Description All Bedrooms Down,Walk-In Closet
Other Rooms Den, Family Room, Formal Dining, Utility Room in House
Kitchen Island w/o Cooktop, Kitchen open to Family Room, Pantry
Interior
Interior Features Alarm System - Leased, Drapes/Curtains/Window Cover, Fire/Smoke Alarm, Formal Entry/Foyer, High Ceiling, Prewired for Alarm System
Heating Central Electric
Cooling Central Electric
Flooring Tile
Exterior
Exterior Feature Back Yard, Back Yard Fenced, Covered Patio/Deck, Fully Fenced, Outdoor Kitchen, Patio/Deck, Sprinkler System
Garage Attached Garage
Garage Spaces 2.0
Garage Description Auto Garage Door Opener
Pool 1
Roof Type Composition
Street Surface Concrete,Curbs,Gutters
Private Pool Yes
Building
Lot Description Cleared, Subdivision Lot
Faces East
Story 1
Foundation Slab
Lot Size Range 0 Up To 1/4 Acre
Builder Name Perry Homes
Water Water District
Structure Type Brick
New Construction No
Schools
Elementary Schools Meridiana Elementary School
Middle Schools Caffey Junior High School
High Schools Iowa Colony High School
School District 3 - Alvin
Others
Restrictions Deed Restrictions
Tax ID 6574-0802-020
Energy Description Attic Fan,Attic Vents,Ceiling Fans,Digital Program Thermostat,Energy Star/CFL/LED Lights,Insulated/Low-E windows,Insulation - Batt,Insulation - Blown Fiberglass,Radiant Attic Barrier
Acceptable Financing Cash Sale, Conventional
Tax Rate 3.5701
Disclosures Exclusions, Mud, Sellers Disclosure
Listing Terms Cash Sale, Conventional
Financing Cash Sale,Conventional
Special Listing Condition Exclusions, Mud, Sellers Disclosure
Read Less Info
Want to know what your home might be worth? Contact us for a FREE valuation!

Our team is ready to help you sell your home for the highest possible price ASAP

Bought with REALM Real Estate Professional

13276 Research Blvd, Suite # 107, Austin, Texas, 78750, United States






