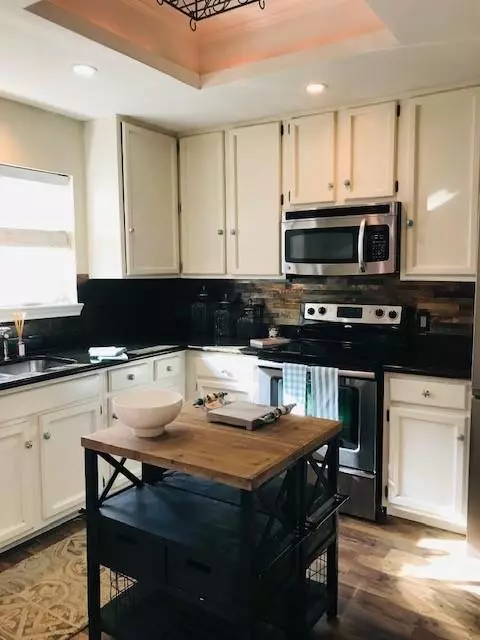$249,900
For more information regarding the value of a property, please contact us for a free consultation.
2 Beds
2.1 Baths
1,440 SqFt
SOLD DATE : 04/24/2023
Key Details
Property Type Condo
Sub Type Condominium
Listing Status Sold
Purchase Type For Sale
Square Footage 1,440 sqft
Price per Sqft $166
Subdivision Hudson Oaks T/H Condo Sec 01B
MLS Listing ID 91808692
Sold Date 04/24/23
Style Traditional
Bedrooms 2
Full Baths 2
Half Baths 1
HOA Fees $556/mo
Year Built 1977
Annual Tax Amount $4,879
Tax Year 2022
Lot Size 6.486 Acres
Property Description
Prestigious Hudson Oaks, a beautiful, wooded community in the heart of Memorial. zoned to the popular Spring Branch School district. Lushly landscaped community, a stunning greenbelt pool area. Development was built on the old "camp Hudson" site which kept the integrity of the landscape trees and the beauty. This property is a one-of-a-kind gem w/24hr manned gatehouse; First floor faces scenic sought out courtyard, w/large trees tastefully illuminated at night. Kitchen has been renovated, with newer stainless, granite countertops, backsplash and upgraded lighting. Downstairs living space has been opened to the dining area giving an open concept design. Wood floors throughout, tile in baths. Private fenced patio in back for entertaining. master has a treehouse view, wood burning fireplace, cathedral ceiling, balcony, xlarge walk-in closet. Centrally located and minutes from city center, restaurants, galleria. HOA is strong and has good reserves, very well maintained in Sec 1B.
Location
State TX
County Harris
Area Memorial West
Rooms
Bedroom Description All Bedrooms Up,Primary Bed - 2nd Floor
Other Rooms 1 Living Area, Living Area - 1st Floor, Living/Dining Combo
Den/Bedroom Plus 2
Kitchen Pantry, Walk-in Pantry
Interior
Interior Features Drapes/Curtains/Window Cover, Fire/Smoke Alarm, High Ceiling, Refrigerator Included
Heating Central Electric
Cooling Central Electric
Flooring Engineered Wood, Tile
Fireplaces Number 2
Fireplaces Type Freestanding, Wood Burning Fireplace
Appliance Refrigerator
Dryer Utilities 1
Laundry Utility Rm in House
Exterior
Exterior Feature Balcony, Front Green Space, Patio/Deck
View East
Roof Type Composition
Street Surface Concrete
Accessibility Manned Gate
Parking Type Assigned Parking, Carport Parking
Private Pool No
Building
Faces East
Story 2
Unit Location Courtyard
Entry Level Levels 1 and 2
Foundation Slab
Sewer Public Sewer
Structure Type Brick
New Construction No
Schools
Elementary Schools Memorial Drive Elementary School
Middle Schools Spring Branch Middle School (Spring Branch)
High Schools Memorial High School (Spring Branch)
School District 49 - Spring Branch
Others
HOA Fee Include Cable TV,Exterior Building,Grounds,Insurance,On Site Guard,Trash Removal,Water and Sewer
Tax ID 114-177-014-0005
Acceptable Financing Cash Sale, Conventional
Tax Rate 2.3379
Disclosures Sellers Disclosure
Listing Terms Cash Sale, Conventional
Financing Cash Sale,Conventional
Special Listing Condition Sellers Disclosure
Read Less Info
Want to know what your home might be worth? Contact us for a FREE valuation!

Our team is ready to help you sell your home for the highest possible price ASAP

Bought with PRG, Realtors

13276 Research Blvd, Suite # 107, Austin, Texas, 78750, United States






