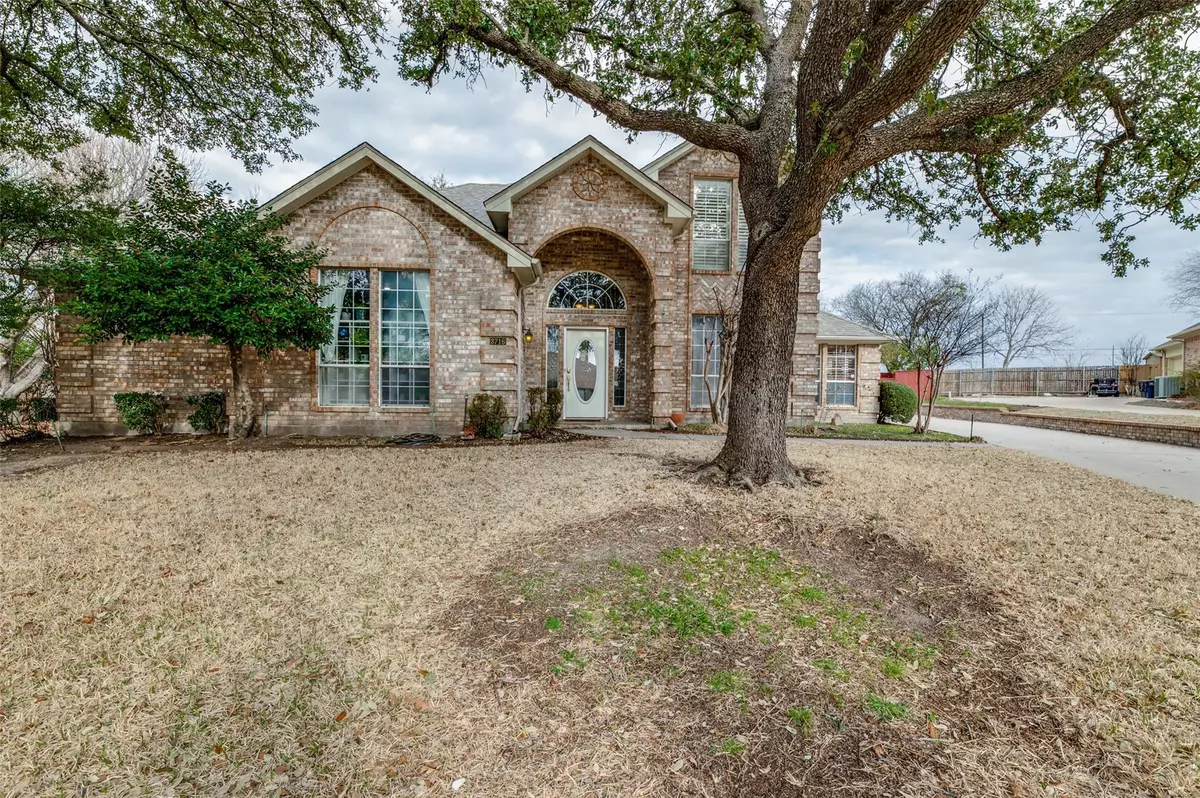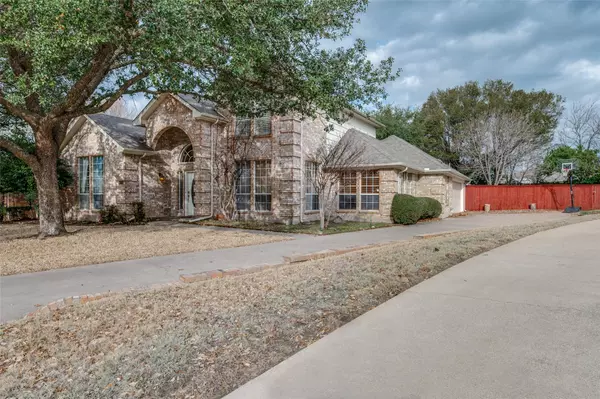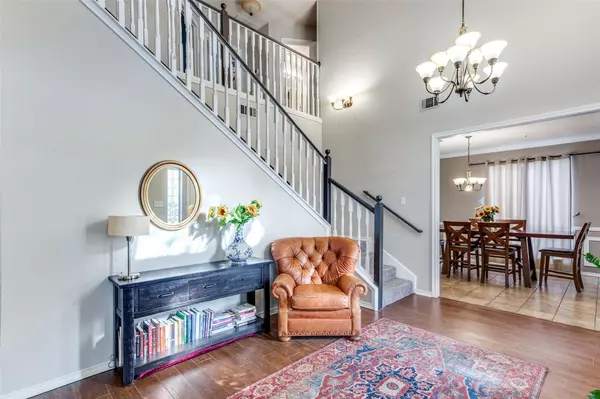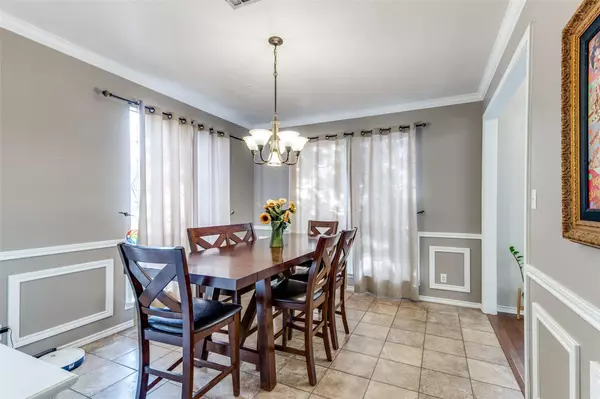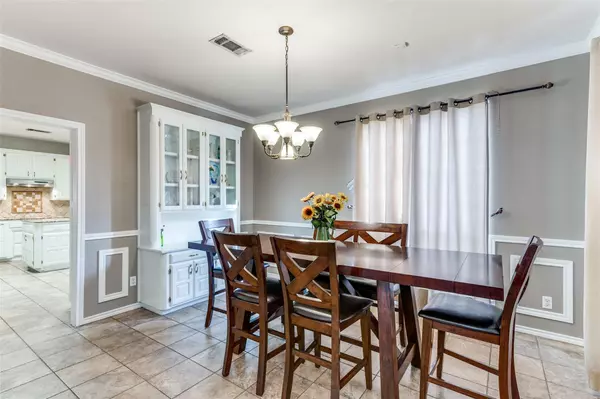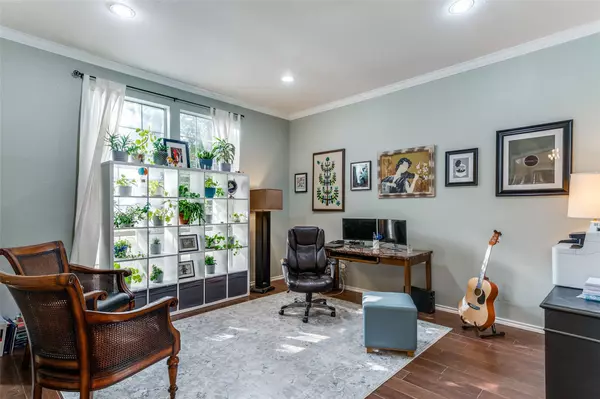$560,000
For more information regarding the value of a property, please contact us for a free consultation.
4 Beds
3 Baths
3,001 SqFt
SOLD DATE : 04/24/2023
Key Details
Property Type Single Family Home
Sub Type Single Family Residence
Listing Status Sold
Purchase Type For Sale
Square Footage 3,001 sqft
Price per Sqft $186
Subdivision Lost Creek Add
MLS Listing ID 20264557
Sold Date 04/24/23
Style Traditional
Bedrooms 4
Full Baths 2
Half Baths 1
HOA Fees $8/ann
HOA Y/N Voluntary
Year Built 1992
Annual Tax Amount $10,576
Lot Size 0.363 Acres
Acres 0.363
Property Description
Stately 4 bedroom home with a swimming pool on a one-third acre lot in Lost Creek! As you step into the grand entryway you have an office to your left and a formal dining to your right. The office is flex space and can be used as additional living if needed. The dining room has a built in buffet and crown molding. The spacious kitchen and living room has a wood burning fireplace, breakfast bar and island. Off the kitchen is a light and bright breakfast room, generous laundry room with room for a second refrigerator or freezer and a half bath. On the other side of the living room is the owners retreat. The spacious bedroom overlooks the pool and has a tray ceiling. The bathroom has a separate shower, jetted tub, dual sinks and a generous closet. Moving up the dramatic staircase is three more bedrooms and a bath. Outside is a dream backyard with a pool, covered patio and enough space for a garden. The side entry garage has a work bench and access to the backyard.
Location
State TX
County Tarrant
Community Curbs, Greenbelt, Jogging Path/Bike Path
Direction Follow Apple or Google maps.
Rooms
Dining Room 2
Interior
Interior Features Built-in Features, Cable TV Available, Cathedral Ceiling(s), Chandelier, Decorative Lighting, Double Vanity, Granite Counters, High Speed Internet Available, Kitchen Island, Natural Woodwork, Pantry, Vaulted Ceiling(s), Wainscoting, Walk-In Closet(s)
Heating Electric, Fireplace(s)
Cooling Attic Fan, Ceiling Fan(s), Central Air, Electric, Multi Units
Flooring Carpet, Ceramic Tile, Tile
Fireplaces Number 1
Fireplaces Type Living Room, Masonry, Raised Hearth, Wood Burning
Appliance Dishwasher, Disposal, Electric Cooktop, Electric Oven, Microwave, Trash Compactor
Heat Source Electric, Fireplace(s)
Laundry Electric Dryer Hookup, Utility Room, Full Size W/D Area, Washer Hookup
Exterior
Exterior Feature Covered Patio/Porch, Private Yard
Garage Spaces 2.0
Fence Back Yard, High Fence, Perimeter, Wood
Pool Gunite, In Ground, Outdoor Pool, Pump, Waterfall
Community Features Curbs, Greenbelt, Jogging Path/Bike Path
Utilities Available City Sewer, City Water, Curbs, Electricity Connected
Roof Type Composition
Garage Yes
Private Pool 1
Building
Lot Description Lrg. Backyard Grass, Many Trees
Story Two
Foundation Slab
Structure Type Brick,Siding
Schools
Elementary Schools Waverlypar
Middle Schools Leonard
High Schools Westn Hill
School District Fort Worth Isd
Others
Ownership John and Elisabeth Fairbanks
Acceptable Financing Cash, Conventional, FHA, VA Loan
Listing Terms Cash, Conventional, FHA, VA Loan
Financing VA
Read Less Info
Want to know what your home might be worth? Contact us for a FREE valuation!

Our team is ready to help you sell your home for the highest possible price ASAP

©2025 North Texas Real Estate Information Systems.
Bought with Shelby Traylor • eXp Realty, LLC
13276 Research Blvd, Suite # 107, Austin, Texas, 78750, United States

