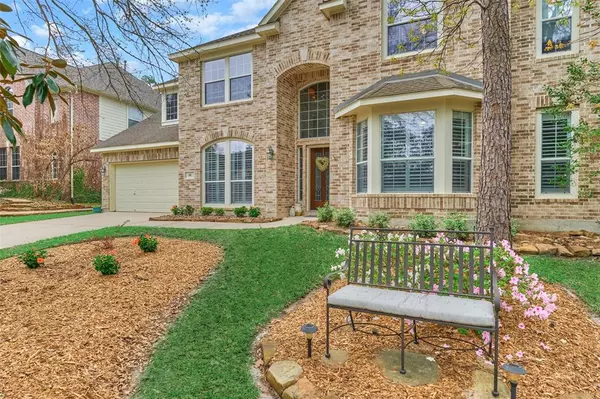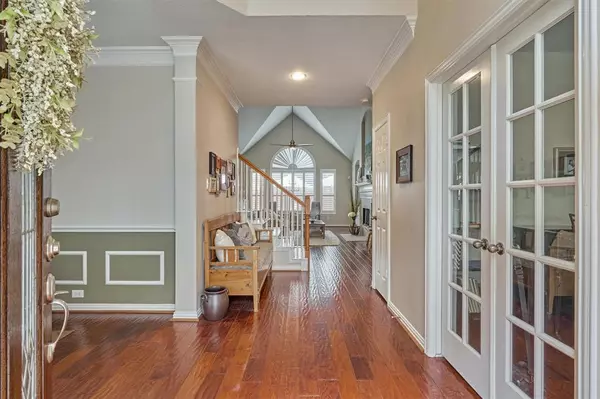$650,000
For more information regarding the value of a property, please contact us for a free consultation.
4 Beds
3.1 Baths
3,084 SqFt
SOLD DATE : 04/21/2023
Key Details
Property Type Single Family Home
Listing Status Sold
Purchase Type For Sale
Square Footage 3,084 sqft
Price per Sqft $211
Subdivision Wdlnds Village Sterling Ridge 21
MLS Listing ID 60254384
Sold Date 04/21/23
Style Traditional
Bedrooms 4
Full Baths 3
Half Baths 1
Year Built 2003
Annual Tax Amount $9,664
Tax Year 2022
Lot Size 8,341 Sqft
Acres 0.1915
Property Description
Charming David Weekley Home in the desirable neighborhood of Artist Grove. This 4-Bedroom home boasts a cozy fireplace, open concept floor plan, and a great backyard with pool and spa for entertaining! High ceilings, beautiful hardwood floors, and plantation shutters are just some of the stunning features this home has to offer! The kitchen boasts stainless steel appliances, sleek granite countertops, and a spacious layout that allows for ample storage and countertop space. Step into luxury with the updated Primary Bathroom in this stunning Primary Suite! The 3 car tandem space in this garage provides great extra storage to store belongings. Whether you're lounging by the pool or soaking in the spa, this backyard is the perfect place to escape and enjoy the best of outdoor living! This home is located in a highly sought-after area with exemplary public schools, making it the perfect place for families looking for high quality education options.
Location
State TX
County Montgomery
Community The Woodlands
Area The Woodlands
Rooms
Bedroom Description En-Suite Bath,Primary Bed - 1st Floor,Walk-In Closet
Other Rooms 1 Living Area, Formal Dining, Gameroom Up, Home Office/Study, Kitchen/Dining Combo
Master Bathroom Primary Bath: Double Sinks, Primary Bath: Separate Shower, Primary Bath: Soaking Tub
Kitchen Breakfast Bar, Island w/ Cooktop, Kitchen open to Family Room, Pantry, Walk-in Pantry
Interior
Interior Features Balcony, Drapes/Curtains/Window Cover, Fire/Smoke Alarm, Formal Entry/Foyer, High Ceiling, Refrigerator Included, Spa/Hot Tub
Heating Central Gas
Cooling Central Electric
Flooring Carpet, Engineered Wood, Tile
Fireplaces Number 1
Fireplaces Type Gaslog Fireplace
Exterior
Exterior Feature Back Yard, Back Yard Fenced, Fully Fenced, Spa/Hot Tub, Sprinkler System
Garage Attached Garage, Tandem
Garage Spaces 3.0
Pool Gunite, Heated, In Ground
Roof Type Composition
Street Surface Concrete
Private Pool Yes
Building
Lot Description In Golf Course Community
Story 2
Foundation Slab
Lot Size Range 0 Up To 1/4 Acre
Water Water District
Structure Type Brick,Cement Board
New Construction No
Schools
Elementary Schools Tough Elementary School
Middle Schools Mccullough Junior High School
High Schools The Woodlands High School
School District 11 - Conroe
Others
Senior Community No
Restrictions Deed Restrictions
Tax ID 9699-21-12900
Energy Description Attic Fan,Ceiling Fans,Insulated/Low-E windows
Acceptable Financing Cash Sale, Conventional, VA
Tax Rate 2.0208
Disclosures Mud, Sellers Disclosure
Listing Terms Cash Sale, Conventional, VA
Financing Cash Sale,Conventional,VA
Special Listing Condition Mud, Sellers Disclosure
Read Less Info
Want to know what your home might be worth? Contact us for a FREE valuation!

Our team is ready to help you sell your home for the highest possible price ASAP

Bought with Zarco Properties, LLC

13276 Research Blvd, Suite # 107, Austin, Texas, 78750, United States






