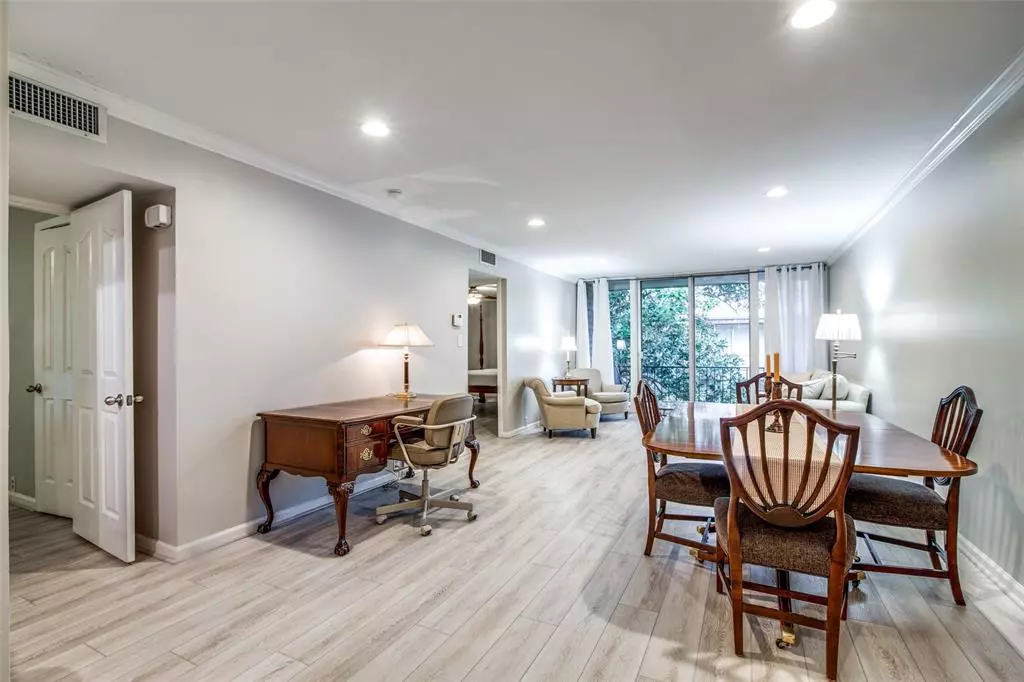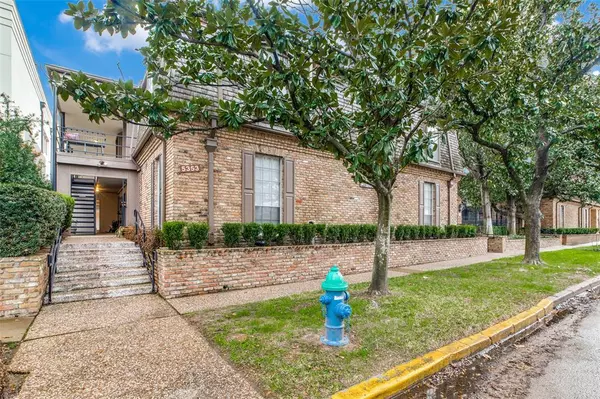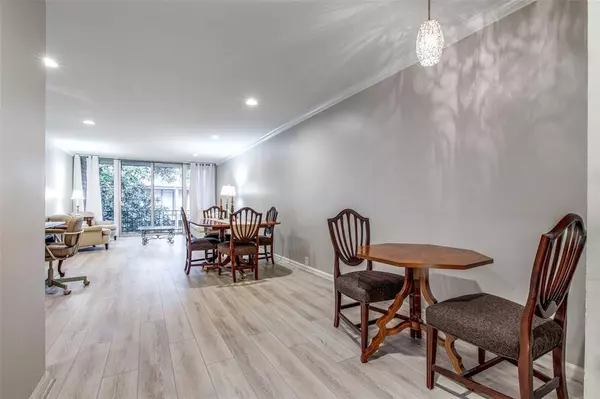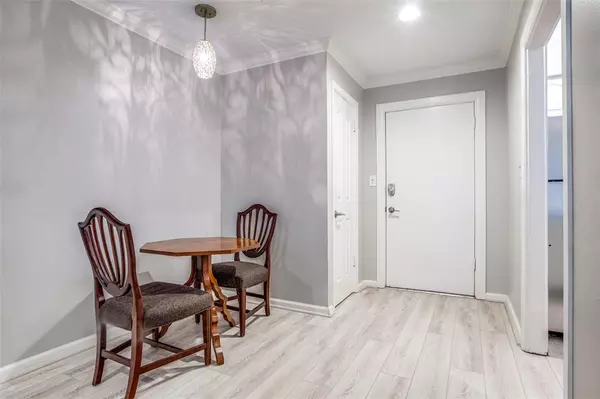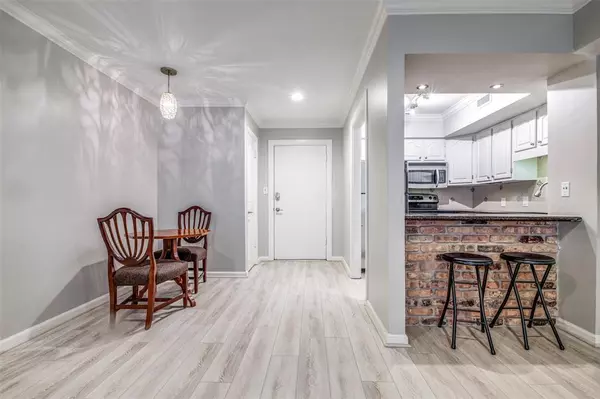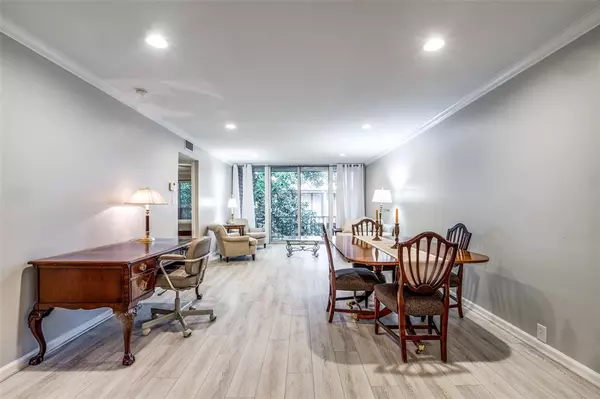$289,000
For more information regarding the value of a property, please contact us for a free consultation.
2 Beds
2 Baths
1,105 SqFt
SOLD DATE : 04/20/2023
Key Details
Property Type Condo
Sub Type Condominium
Listing Status Sold
Purchase Type For Sale
Square Footage 1,105 sqft
Price per Sqft $261
Subdivision University Park Place
MLS Listing ID 2591181
Sold Date 04/20/23
Style Traditional
Bedrooms 2
Full Baths 2
HOA Fees $705/mo
Year Built 1970
Annual Tax Amount $5,752
Tax Year 2022
Lot Size 1.220 Acres
Property Description
Welcome to 5353 Institute Ln #19, a magnificent condo in the heart of the Museum District. If you would like to be walking distance to Rice University, Rice Village & The Med Center, this is the home for you! This corner unit on a quiet, Magnolia tree-lined street receives plenty of natural light from the end unit windows. Recently renovated, this condo features 2 bedrooms, 2 bathrooms, and designer finishes throughout. The recently installed luxury vinyl plank flooring has an added layer of material for noise dampening and durability. Enjoy cooking in the stylish kitchen with stainless steel appliances, granite counters, and a breakfast bar. A walk-in pantry adds extra storage and convenience. The bedrooms offer large walk-in closets and ceiling fans, while the balcony overlooks a charming courtyard garden and pool. Owners are allowed to install an in-unit washer and dryer per HOA rules. Call us today for more information & to schedule your Virtual or Private Tour!
Location
State TX
County Harris
Area Rice/Museum District
Rooms
Bedroom Description 2 Primary Bedrooms,En-Suite Bath,Walk-In Closet
Other Rooms 1 Living Area, Family Room, Living/Dining Combo
Master Bathroom Primary Bath: Shower Only, Two Primary Baths
Den/Bedroom Plus 2
Kitchen Breakfast Bar, Kitchen open to Family Room, Pantry, Under Cabinet Lighting, Walk-in Pantry
Interior
Interior Features Crown Molding
Heating Central Electric
Cooling Central Electric
Flooring Tile, Vinyl Plank
Laundry Central Laundry
Exterior
Exterior Feature Balcony, Storage
Carport Spaces 1
View North
Roof Type Composition
Street Surface Asphalt,Curbs
Private Pool No
Building
Faces South
Story 1
Unit Location Courtyard,On Corner,Overlooking Pool
Entry Level 2nd Level
Foundation Slab
Sewer Public Sewer
Water Public Water
Structure Type Brick
New Construction No
Schools
Elementary Schools Poe Elementary School
Middle Schools Lanier Middle School
High Schools Lamar High School (Houston)
School District 27 - Houston
Others
HOA Fee Include Cable TV,Electric,Exterior Building,Grounds,Insurance,Limited Access Gates,Recreational Facilities,Trash Removal,Utilities,Water and Sewer
Senior Community No
Tax ID 110-080-000-0005
Ownership Full Ownership
Energy Description Ceiling Fans,Digital Program Thermostat
Acceptable Financing Cash Sale, Conventional
Tax Rate 2.3307
Disclosures HOA First Right of Refusal, Sellers Disclosure
Listing Terms Cash Sale, Conventional
Financing Cash Sale,Conventional
Special Listing Condition HOA First Right of Refusal, Sellers Disclosure
Read Less Info
Want to know what your home might be worth? Contact us for a FREE valuation!

Our team is ready to help you sell your home for the highest possible price ASAP

Bought with Real Broker, LLC
13276 Research Blvd, Suite # 107, Austin, Texas, 78750, United States

