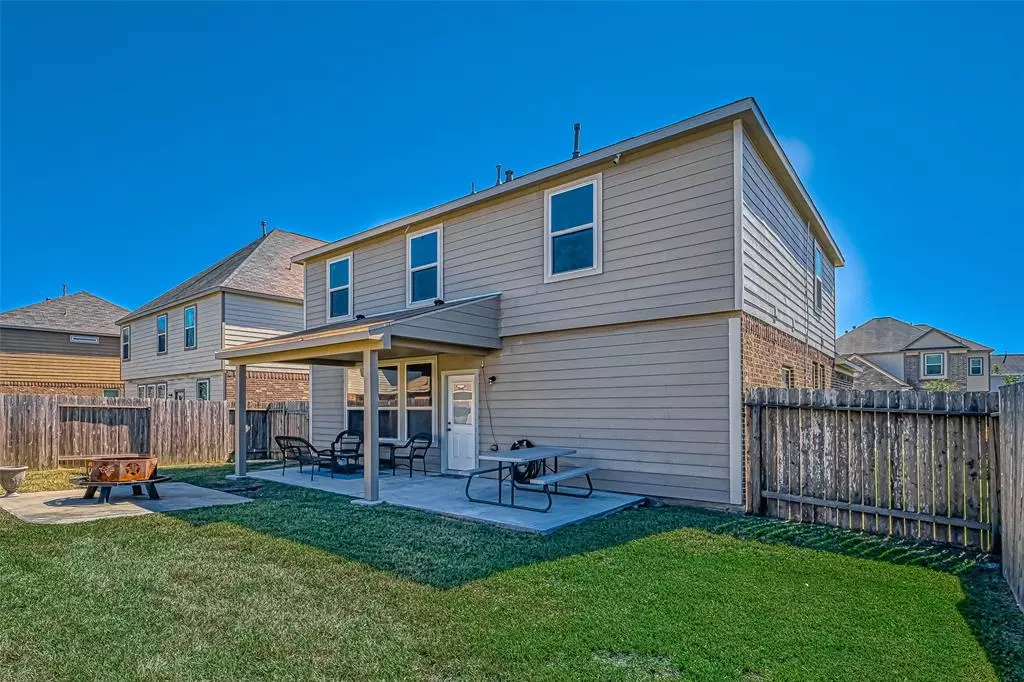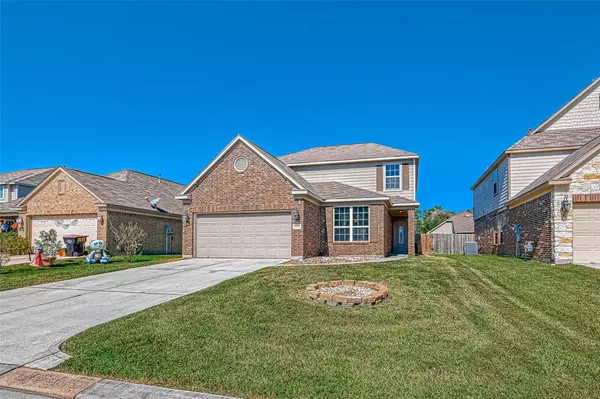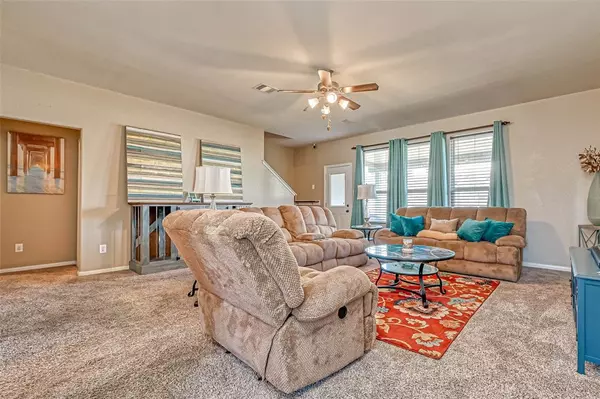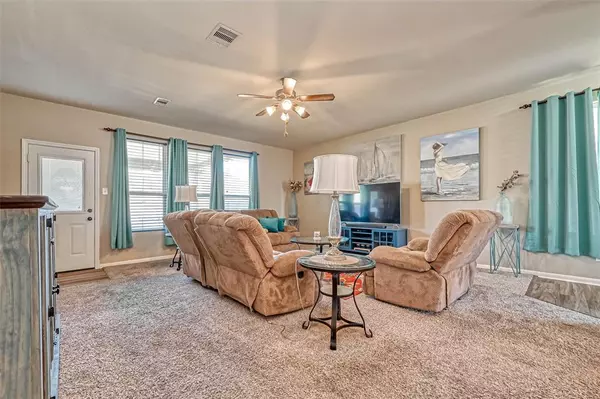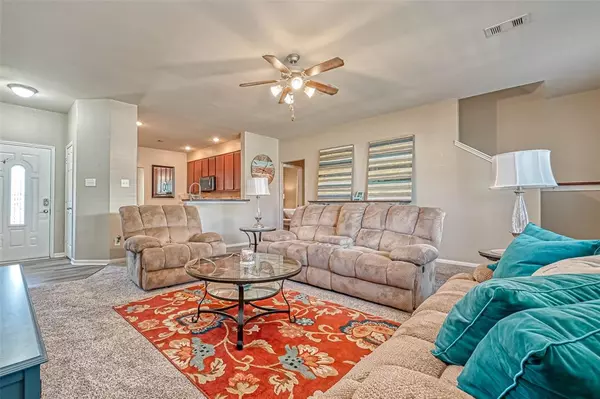$305,000
For more information regarding the value of a property, please contact us for a free consultation.
4 Beds
2.1 Baths
2,390 SqFt
SOLD DATE : 04/21/2023
Key Details
Property Type Single Family Home
Listing Status Sold
Purchase Type For Sale
Square Footage 2,390 sqft
Price per Sqft $127
Subdivision Laurel Place
MLS Listing ID 9679481
Sold Date 04/21/23
Style Traditional
Bedrooms 4
Full Baths 2
Half Baths 1
HOA Fees $43/ann
HOA Y/N 1
Year Built 2013
Annual Tax Amount $6,272
Tax Year 2021
Lot Size 5,291 Sqft
Acres 0.1215
Property Description
Check out this amazing 4-bedroom, 2.5-bathroom home. Pride of ownership is on display here. Perfect for families, the Primary bedroom and ensuite bath with dual sinks, a garden tub, sep shower, and a big walk-in closet are downstairs. Upstairs is the extra-large junior suite and 2 more bedrooms, all have walk-in closets. Perfect for entertaining, the kitchen is sure to please the most discerning chefs, with loads of counter space and a kitchen island, loads of storage in 42-inch oak cabinets and pantry, and best of all, the recently upgraded, matching Samsung stainless steel appliances. Formal Dining or keep it casual at the breakfast bar. The big Gameroom with a vaulted ceiling is upstairs. Enjoy the great outdoors in the shade of the covered patio in the backyard. Recent improvements include interior paint, a video security system, upgraded carpet, and custom-built shelves in the garage. Arrange your showing today, you will be glad you did!
Location
State TX
County Harris
Area Humble Area East
Rooms
Bedroom Description En-Suite Bath,Primary Bed - 1st Floor,Walk-In Closet
Other Rooms Family Room, Formal Dining, Gameroom Up, Utility Room in House
Master Bathroom Hollywood Bath, Primary Bath: Double Sinks, Primary Bath: Separate Shower, Primary Bath: Soaking Tub, Secondary Bath(s): Tub/Shower Combo
Kitchen Breakfast Bar, Island w/o Cooktop, Kitchen open to Family Room, Pantry, Walk-in Pantry
Interior
Interior Features Alarm System - Owned, Fire/Smoke Alarm, Formal Entry/Foyer, High Ceiling, Prewired for Alarm System, Spa/Hot Tub
Heating Central Gas
Cooling Central Electric
Flooring Carpet, Vinyl, Vinyl Plank
Exterior
Exterior Feature Back Yard, Back Yard Fenced, Covered Patio/Deck, Patio/Deck, Porch, Side Yard
Parking Features Attached Garage
Garage Spaces 2.0
Roof Type Composition
Street Surface Concrete,Curbs,Gutters
Private Pool No
Building
Lot Description Subdivision Lot
Story 2
Foundation Slab
Lot Size Range 0 Up To 1/4 Acre
Water Water District
Structure Type Brick,Cement Board,Wood
New Construction No
Schools
Elementary Schools Lakeland Elementary School (Humble)
Middle Schools Ross Sterling Middle School
High Schools Humble High School
School District 29 - Humble
Others
HOA Fee Include Recreational Facilities
Senior Community No
Restrictions Deed Restrictions,Restricted
Tax ID 128-400-001-0010
Energy Description Attic Vents,Ceiling Fans,Digital Program Thermostat,High-Efficiency HVAC,Insulation - Blown Fiberglass,North/South Exposure,Radiant Attic Barrier
Tax Rate 2.933
Disclosures Mud, Sellers Disclosure
Special Listing Condition Mud, Sellers Disclosure
Read Less Info
Want to know what your home might be worth? Contact us for a FREE valuation!

Our team is ready to help you sell your home for the highest possible price ASAP

Bought with Keller Williams Platinum
13276 Research Blvd, Suite # 107, Austin, Texas, 78750, United States

