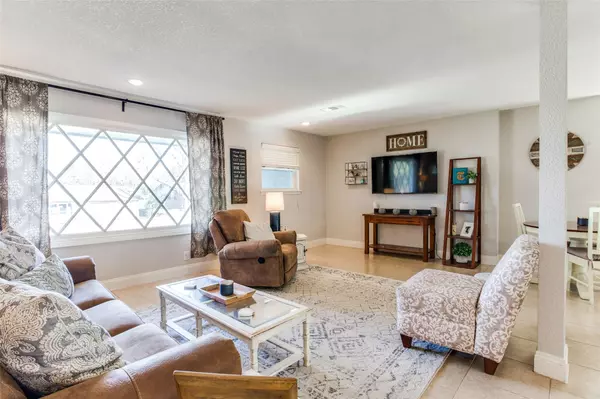$289,000
For more information regarding the value of a property, please contact us for a free consultation.
3 Beds
2 Baths
1,743 SqFt
SOLD DATE : 04/17/2023
Key Details
Property Type Single Family Home
Sub Type Single Family Residence
Listing Status Sold
Purchase Type For Sale
Square Footage 1,743 sqft
Price per Sqft $165
Subdivision Wedgwood Add
MLS Listing ID 20269050
Sold Date 04/17/23
Style Ranch
Bedrooms 3
Full Baths 2
HOA Y/N None
Year Built 1958
Annual Tax Amount $6,619
Lot Size 10,802 Sqft
Acres 0.248
Property Description
Welcome to the beautiful Wessex Avenue in the conveniently located Wedgwood Addition! This updated, three-bedroom, two-bathroom home provides an open living area, while still having defined spaces for your dining, kitchen and sitting needs. Even with the many updates, the original charm and character can be found in features such as the fireplace and beautiful front window. The entire house is carpet free, with tile throughout the main living areas, bedrooms and bathrooms. You'll find a walk-in pantry off of the kitchen with plenty of shelving for storage. The back door leads to a large yard with ample room to create your outdoor dreams, and the foliage will provide all desired privacy! Less than 1.5 miles to I-20 and 2.5 miles to Chisholm Trail Parkway, this home has multiple options for quick access to major highways. Set up time to come visit this gem!
Location
State TX
County Tarrant
Community Curbs
Direction Take I-20 W towards SW Loop 820. Take exit 434A from I-20 W, toward Granbury Rd. Turn left on Granbury Road, then left on Welch Ave. Turn left on Wessex Ave, property will be on the right.
Rooms
Dining Room 1
Interior
Interior Features Granite Counters, Open Floorplan, Pantry, Walk-In Closet(s)
Heating Central, Natural Gas
Cooling Electric
Flooring Ceramic Tile
Fireplaces Number 1
Fireplaces Type Gas Starter, Wood Burning
Appliance Dishwasher, Electric Range, Gas Water Heater, Microwave
Heat Source Central, Natural Gas
Exterior
Exterior Feature Rain Gutters
Garage Spaces 2.0
Fence Chain Link, Fenced
Community Features Curbs
Utilities Available City Water
Roof Type Composition
Parking Type 2-Car Double Doors
Garage Yes
Building
Lot Description Few Trees, Interior Lot, Lrg. Backyard Grass
Story One
Foundation Slab
Structure Type Brick
Schools
Elementary Schools Jt Stevens
Middle Schools Wedgwood
High Schools Southwest
School District Fort Worth Isd
Others
Ownership See Tax Records
Acceptable Financing Cash, Conventional, FHA, VA Loan
Listing Terms Cash, Conventional, FHA, VA Loan
Financing Conventional
Read Less Info
Want to know what your home might be worth? Contact us for a FREE valuation!

Our team is ready to help you sell your home for the highest possible price ASAP

©2024 North Texas Real Estate Information Systems.
Bought with Melinda Schneider • Fathom Realty LLC

13276 Research Blvd, Suite # 107, Austin, Texas, 78750, United States






