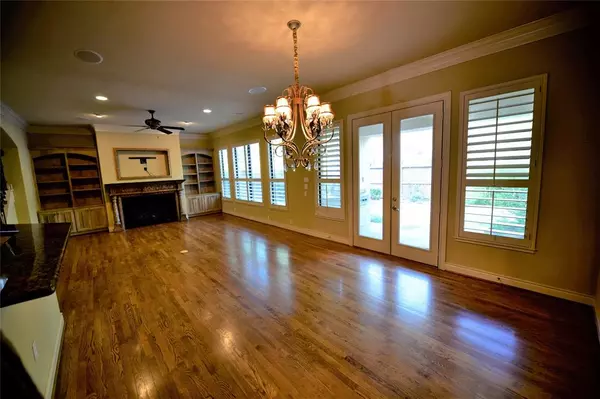$539,000
For more information regarding the value of a property, please contact us for a free consultation.
3 Beds
2.1 Baths
3,158 SqFt
SOLD DATE : 04/21/2023
Key Details
Property Type Townhouse
Sub Type Townhouse
Listing Status Sold
Purchase Type For Sale
Square Footage 3,158 sqft
Price per Sqft $159
Subdivision Sweetwater Court Twnhms
MLS Listing ID 45701325
Sold Date 04/21/23
Style Contemporary/Modern
Bedrooms 3
Full Baths 2
Half Baths 1
HOA Fees $514/mo
Year Built 2003
Annual Tax Amount $11,166
Tax Year 2021
Lot Size 3,994 Sqft
Property Description
Beautiful home in a private gated and very quite community! Located in the heart of Sugar Land and zoned to the Fort Bend School Districts (A-rated schools). This home has lots of upgrades: cabinets with a custom built-in refrigerator; built-in bookshelf in living room; Top-rated Granite counter tops in the kitchen and large open living spaces; elegant wooden shutters on the entire windows; built-in surround sound system, backyard cooking grill, wine storage cabinet, sprinkler system, and etc.. The master bathroom is huge with a large walk in closet! walking distance to the elementary and high school. Only minutes driving distance to Sugar Land Town Center, Mall, Smart Financial Center. Easy access to US 59/IH 69 and SH 6. This is a must see!
Location
State TX
County Fort Bend
Area Sugar Land South
Rooms
Bedroom Description All Bedrooms Up,Primary Bed - 2nd Floor,Walk-In Closet
Other Rooms Home Office/Study, Living/Dining Combo
Master Bathroom Half Bath, Primary Bath: Double Sinks, Primary Bath: Jetted Tub, Primary Bath: Separate Shower
Den/Bedroom Plus 3
Kitchen Island w/o Cooktop, Kitchen open to Family Room, Pantry
Interior
Interior Features Alarm System - Leased, Balcony, Central Laundry, Crown Molding, Fire/Smoke Alarm, Intercom System, Refrigerator Included, Wired for Sound
Heating Central Gas
Cooling Central Electric
Flooring Engineered Wood, Tile, Wood
Fireplaces Number 2
Fireplaces Type Gas Connections, Gaslog Fireplace
Appliance Gas Dryer Connections, Refrigerator
Dryer Utilities 1
Laundry Utility Rm in House
Exterior
Exterior Feature Back Yard, Balcony, Exterior Gas Connection, Fenced, Front Yard, Outdoor Kitchen, Patio/Deck, Side Green Space, Sprinkler System
Garage Attached Garage
Garage Spaces 2.0
View North, South
Roof Type Composition
Street Surface Concrete
Accessibility Automatic Gate, Intercom
Private Pool No
Building
Story 2
Entry Level Levels 1 and 2
Foundation Slab
Sewer Public Sewer
Water Public Water
Structure Type Stucco
New Construction No
Schools
Elementary Schools Colony Meadows Elementary School
Middle Schools Fort Settlement Middle School
High Schools Clements High School
School District 19 - Fort Bend
Others
HOA Fee Include Exterior Building,Grounds,Insurance,Limited Access Gates,Trash Removal,Water and Sewer
Senior Community No
Tax ID 7802-01-001-0110-907
Ownership Full Ownership
Energy Description Attic Vents,Ceiling Fans,Digital Program Thermostat
Acceptable Financing Cash Sale, Conventional, FHA, VA
Tax Rate 2.1584
Disclosures Levee District, Other Disclosures, Sellers Disclosure
Listing Terms Cash Sale, Conventional, FHA, VA
Financing Cash Sale,Conventional,FHA,VA
Special Listing Condition Levee District, Other Disclosures, Sellers Disclosure
Read Less Info
Want to know what your home might be worth? Contact us for a FREE valuation!

Our team is ready to help you sell your home for the highest possible price ASAP

Bought with HomeSmart

13276 Research Blvd, Suite # 107, Austin, Texas, 78750, United States






