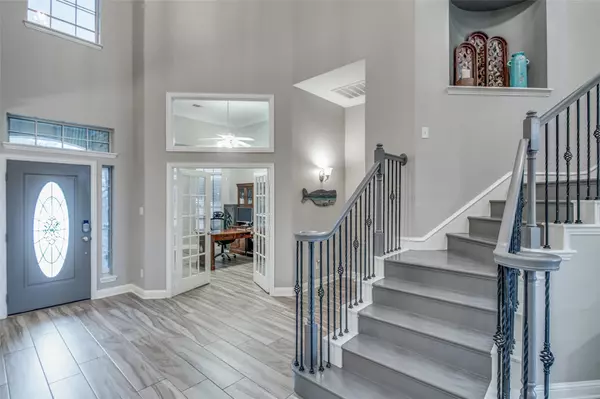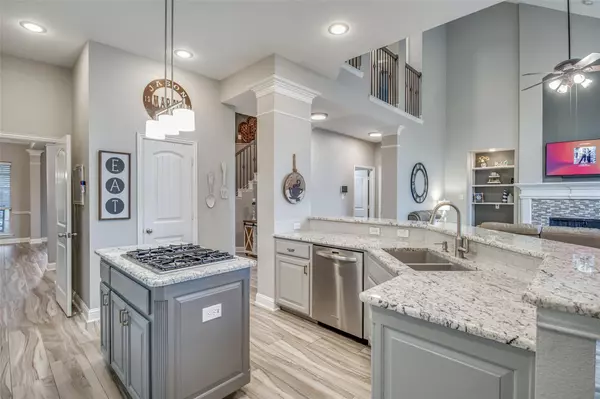$650,000
For more information regarding the value of a property, please contact us for a free consultation.
5 Beds
5 Baths
3,573 SqFt
SOLD DATE : 04/17/2023
Key Details
Property Type Single Family Home
Sub Type Single Family Residence
Listing Status Sold
Purchase Type For Sale
Square Footage 3,573 sqft
Price per Sqft $181
Subdivision Bluffs At Grand Peninsulathe
MLS Listing ID 20272087
Sold Date 04/17/23
Bedrooms 5
Full Baths 4
Half Baths 1
HOA Fees $31
HOA Y/N Mandatory
Year Built 2005
Annual Tax Amount $12,705
Lot Size 0.252 Acres
Acres 0.252
Property Description
From inside to outside, top to bottom this pristine beauty has it all! Vacation at home this year in your private backyard oasis, complete with sparkling pool, outdoor living area and well appointed patio kitchen...but, wait...there's more...putting green, separate spa surrounded by lush landscaping and Cesar Milan pet turf for the new 4 legged owners. Step up to the welcoming front porch and be ready to be wowed! Large group entertaining is a breeze with expansive first floor living space separated by wrap around kitchen bar and spacious dining room, all basked by natural light from the soaring windows overlooking your backyard oasis. Be within walking distance of neighborhood elementary and easy access to commute to wherever you need to be in the Metroplex. For a more complete list of all this home has to offer look for the Feature Sheet in additional media. Come discover what attention to detail in every corner a home looks like.
Location
State TX
County Tarrant
Community Club House, Community Pool, Perimeter Fencing, Playground, Pool
Direction Follow GPS
Rooms
Dining Room 2
Interior
Interior Features Chandelier, Decorative Lighting, Double Vanity, Dry Bar, Eat-in Kitchen, Granite Counters, High Speed Internet Available, Kitchen Island, Open Floorplan, Pantry, Smart Home System, Sound System Wiring, Walk-In Closet(s)
Heating Central, ENERGY STAR Qualified Equipment, Natural Gas
Cooling Ceiling Fan(s), Central Air, Electric, ENERGY STAR Qualified Equipment
Flooring Carpet, Ceramic Tile, Wood
Fireplaces Number 2
Fireplaces Type Family Room, Gas, Gas Logs, Outside
Appliance Dishwasher, Disposal, Electric Oven, Gas Cooktop, Microwave, Convection Oven
Heat Source Central, ENERGY STAR Qualified Equipment, Natural Gas
Laundry Electric Dryer Hookup, Utility Room, Full Size W/D Area
Exterior
Exterior Feature Attached Grill, Built-in Barbecue, Covered Patio/Porch, Gas Grill, Rain Gutters, Lighting, Misting System, Mosquito Mist System, Outdoor Grill, Outdoor Kitchen, Outdoor Living Center
Garage Spaces 3.0
Fence Fenced, Wood
Pool Cabana, Gunite, In Ground, Pool Sweep, Pump, Separate Spa/Hot Tub, Water Feature, Waterfall
Community Features Club House, Community Pool, Perimeter Fencing, Playground, Pool
Utilities Available All Weather Road, City Sewer, City Water
Roof Type Composition
Garage Yes
Private Pool 1
Building
Lot Description Interior Lot, Landscaped, Sprinkler System
Story Two
Foundation Slab
Structure Type Brick
Schools
Elementary Schools Anna May Daulton
Middle Schools Jones
High Schools Mansfield Lake Ridge
School District Mansfield Isd
Others
Restrictions Deed
Ownership Jason A Martin & Nikki Martin
Acceptable Financing Cash, Conventional, FHA, VA Loan
Listing Terms Cash, Conventional, FHA, VA Loan
Financing Conventional
Read Less Info
Want to know what your home might be worth? Contact us for a FREE valuation!

Our team is ready to help you sell your home for the highest possible price ASAP

©2025 North Texas Real Estate Information Systems.
Bought with Sherri Aaron • Texas Real Estate HQ
13276 Research Blvd, Suite # 107, Austin, Texas, 78750, United States






