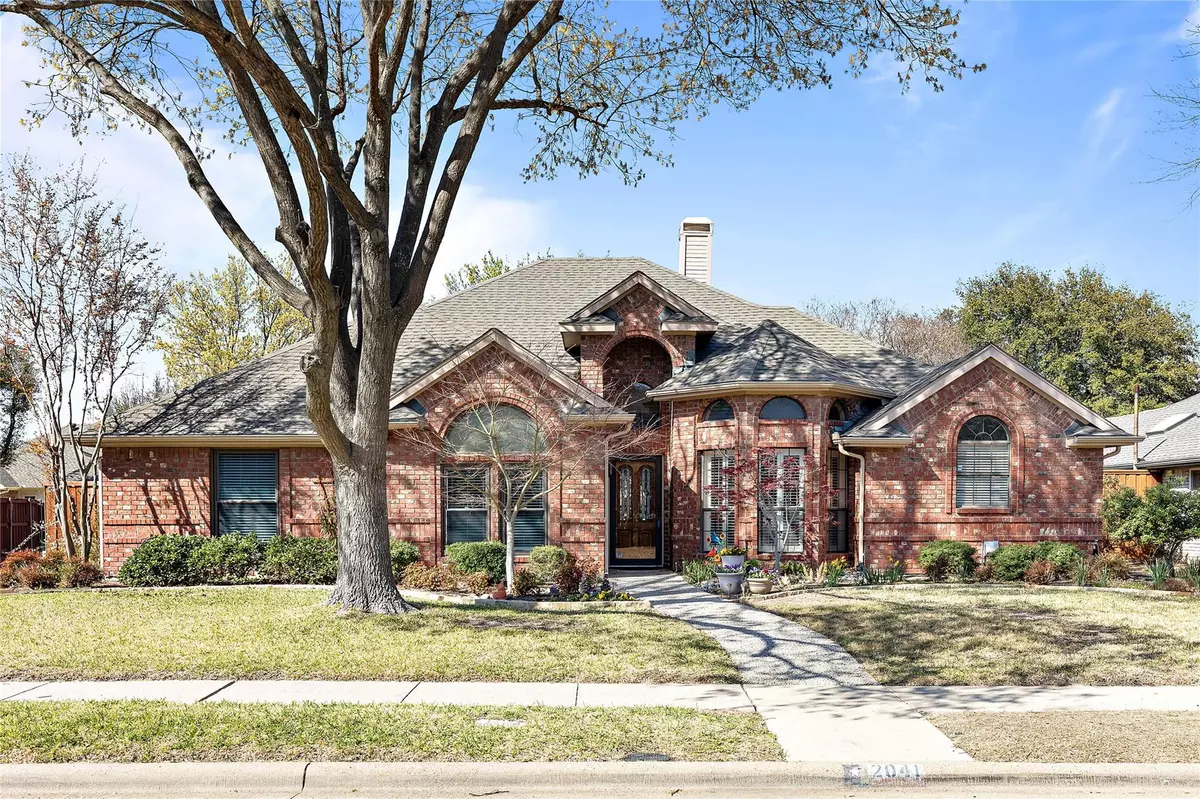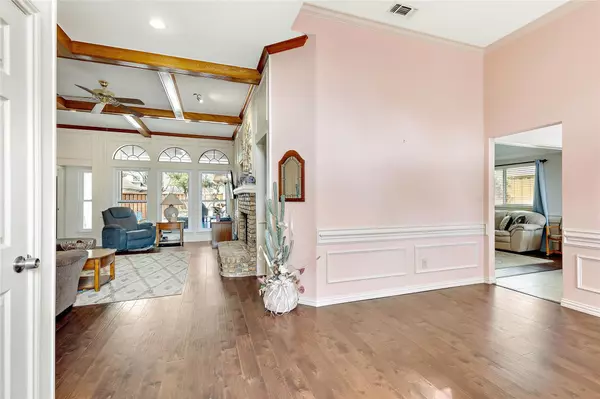$429,000
For more information regarding the value of a property, please contact us for a free consultation.
4 Beds
2 Baths
2,017 SqFt
SOLD DATE : 04/18/2023
Key Details
Property Type Single Family Home
Sub Type Single Family Residence
Listing Status Sold
Purchase Type For Sale
Square Footage 2,017 sqft
Price per Sqft $212
Subdivision Hunters Ridge Ph 1
MLS Listing ID 20258363
Sold Date 04/18/23
Style Traditional
Bedrooms 4
Full Baths 2
HOA Y/N None
Year Built 1989
Annual Tax Amount $6,188
Lot Size 7,840 Sqft
Acres 0.18
Property Description
OPEN HOUSE CANCELLED. MULTIPLE OFFERS RECEIVED. HIGHEST & BEST DUE 3.19.23 AT NOON. Huge living spaces with an abundance of windows for natural light & hardwood floors. The main living area with high ceiling & beams has a beautiful brick wood burning fireplace with gas starter, gas logs & built ins. It looks out to the covered patio & breathtaking landscaped, low maintenance backyard. Second living area & breakfast nook are open to the Kitchen which has been updated with Granite, has a Vaulted Ceiling, lots of counter & cabinet space & a window over the sink & cooktop that looks out to the front yard. The Primary Bedroom has a bay window that overlooks the meticulous backyard & has an En-Suite. Three additional bedrooms are split from the Primary & share a full bath that is updated with Granite & undermount sink. NO MORE SHOWINGS. MULTIPLE OFFERS RECEIVED-HIGHEST & BEST DUE BY NOON MARCH 19TH.
Location
State TX
County Collin
Community Sidewalks
Direction From Sam Rayburn Tollway, exit Legacy and go south, southeast on Legacy to Wycliff. Go right on Wickliff Trail, right on Mossberg. The home is on the right. From North Central Expressway, exit Legacy and go west, left on Wickliff Trail, right on Mossberg. Home is on the right.
Rooms
Dining Room 2
Interior
Interior Features Built-in Features, Cable TV Available, Chandelier, Decorative Lighting, Granite Counters, High Speed Internet Available, Open Floorplan, Vaulted Ceiling(s), Walk-In Closet(s)
Heating Central
Cooling Central Air
Flooring Carpet, Ceramic Tile, Wood
Fireplaces Number 1
Fireplaces Type Brick, Decorative, Gas, Gas Logs, Gas Starter, Living Room, Raised Hearth, Wood Burning
Appliance Dishwasher, Disposal, Electric Cooktop, Electric Oven, Microwave
Heat Source Central
Laundry Electric Dryer Hookup, Gas Dryer Hookup, Utility Room, Full Size W/D Area, Washer Hookup
Exterior
Exterior Feature Covered Patio/Porch, Rain Gutters, Lighting
Garage Spaces 2.0
Fence Fenced, Gate, Privacy, Wood
Community Features Sidewalks
Utilities Available Cable Available, City Sewer, City Water, Concrete, Curbs, Electricity Connected, Individual Gas Meter, Individual Water Meter, Natural Gas Available, Phone Available, Sidewalk
Roof Type Composition
Garage Yes
Building
Lot Description Landscaped
Story One
Foundation Slab
Structure Type Brick
Schools
Elementary Schools Thomas
Middle Schools Carpenter
High Schools Clark
School District Plano Isd
Others
Restrictions Unknown Encumbrance(s)
Ownership See Public Records
Acceptable Financing Cash, Conventional, FHA, VA Loan
Listing Terms Cash, Conventional, FHA, VA Loan
Financing Cash
Special Listing Condition Survey Available
Read Less Info
Want to know what your home might be worth? Contact us for a FREE valuation!

Our team is ready to help you sell your home for the highest possible price ASAP

©2025 North Texas Real Estate Information Systems.
Bought with Alona Moore • Coldwell Banker Apex, REALTORS
13276 Research Blvd, Suite # 107, Austin, Texas, 78750, United States






