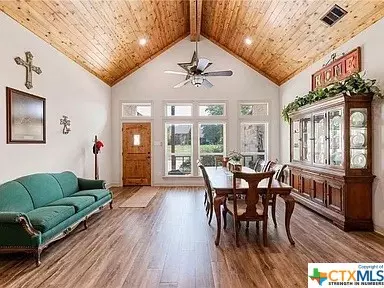$675,000
For more information regarding the value of a property, please contact us for a free consultation.
3 Beds
3 Baths
2,902 SqFt
SOLD DATE : 04/14/2023
Key Details
Property Type Single Family Home
Sub Type Single Family Residence
Listing Status Sold
Purchase Type For Sale
Square Footage 2,902 sqft
Price per Sqft $236
Subdivision Cedar Ridge 3
MLS Listing ID 493318
Sold Date 04/14/23
Style Traditional
Bedrooms 3
Full Baths 3
Construction Status Resale
HOA Y/N No
Year Built 2017
Lot Size 1.738 Acres
Acres 1.738
Property Description
WOW!! Come Home to this “Steve Patrick” custom built home situated high on the mountain with breathtaking sunsets, 1.7+ acres, & almost 3000 square foot of living space. The spacious floor plan is designed around a towering great room with two, full master suites. The open & stylish kitchen features double ovens, a gas cooktop, huge in-sink island and adjoining breakfast area. Don't overlook the custom fixtures throughout the home. At the rear of the home sits the sunroom, inviting out to your our private in-ground pool with cabana area.
This property also boast an amazing 18 x 40 RV storage building with concrete slab. On the other side of the property you'll find your 30 x 80 workshop, foam insulated, with 3 rollup doors, a covered party area with built-in BBQ pit and the stunning view of the valley! LOW TAX RATE-Welcome Home!
Location
State TX
County Coryell
Interior
Interior Features Ceiling Fan(s), Separate/Formal Dining Room, Double Vanity, Eat-in Kitchen, Garden Tub/Roman Tub, High Ceilings, Multiple Dining Areas, Open Floorplan, Pantry, Separate Shower, Vaulted Ceiling(s), Walk-In Closet(s), Breakfast Bar, Granite Counters, Kitchen Island, Kitchen/Family Room Combo
Heating Electric
Cooling Central Air, Attic Fan
Flooring Laminate, Wood
Fireplaces Number 1
Fireplaces Type Family Room, Gas Log, Propane, Stone
Fireplace Yes
Appliance Dryer, Dishwasher, Refrigerator, Range Hood, Tankless Water Heater, Washer, Some Gas Appliances, Cooktop, Microwave
Laundry Washer Hookup, Electric Dryer Hookup, Laundry Room
Exterior
Exterior Feature Enclosed Porch, Outdoor Grill, Outdoor Kitchen, Porch, Patio
Parking Features Attached, Circular Driveway, Garage, Garage Door Opener, RV Garage, RV Access/Parking, Garage Faces Side
Garage Spaces 2.0
Carport Spaces 1
Garage Description 2.0
Fence Back Yard, Chain Link, Pipe
Pool Fenced, In Ground, Private
Community Features None
Utilities Available Electricity Available, Natural Gas Connected
View Y/N No
Water Access Desc Community/Coop
View None
Roof Type Composition,Shingle
Porch Covered, Enclosed, Patio, Porch, Screened
Private Pool Yes
Building
Story 1
Entry Level One
Foundation Slab
Water Community/Coop
Architectural Style Traditional
Level or Stories One
Additional Building Workshop
Construction Status Resale
Schools
School District Gatesville Isd
Others
Tax ID 142258
Acceptable Financing Cash, Conventional, FHA, Other, See Remarks
Listing Terms Cash, Conventional, FHA, Other, See Remarks
Financing VA
Read Less Info
Want to know what your home might be worth? Contact us for a FREE valuation!

Our team is ready to help you sell your home for the highest possible price ASAP

Bought with Chance Taylor • Dixon Realty Team
13276 Research Blvd, Suite # 107, Austin, Texas, 78750, United States






