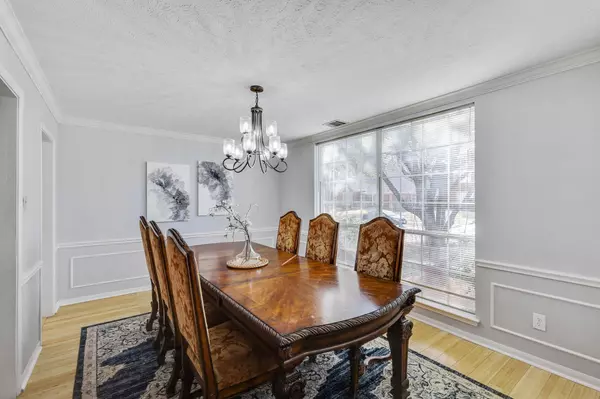$599,000
For more information regarding the value of a property, please contact us for a free consultation.
5 Beds
4 Baths
3,844 SqFt
SOLD DATE : 04/17/2023
Key Details
Property Type Single Family Home
Sub Type Single Family Residence
Listing Status Sold
Purchase Type For Sale
Square Footage 3,844 sqft
Price per Sqft $155
Subdivision Briarhill Estates 1
MLS Listing ID 20267782
Sold Date 04/17/23
Style Traditional
Bedrooms 5
Full Baths 3
Half Baths 1
HOA Y/N None
Year Built 1987
Annual Tax Amount $10,161
Lot Size 9,016 Sqft
Acres 0.207
Lot Dimensions 124 x 80
Property Description
Wonderful, spacious home located in a prime location in the city of Highland Village has room for everyone! Highlights include crown & picture moldings, neutral colors thru out & walls of windows flood the home w natural light. Enter to an airy 2 story entry w decorative c-tile floor. Formal dining is off entry w bamboo floors flowing thru fam rm feat FP w decorative wood & tile surround & wood mantle. Bright island kit has granite, dbl ovens, ss appl, WI pantry & brkfst bar for extra seating, barn door to LA & generous brkfst area. First floor MA offers ensuite bath w granite, dual sinks huge WI shower, jetted tub and 2 WIC. Upstairs spaces include oversized game room, loft, 4 generous bedrooms & 2 full baths. Sparkling pool anchors great BY w covered patio w extended patio for extra seating & space for play. Great location close to sought after schools & Unity park w multiple athletic fields, lighted tennis, trails, fishing pier & many more activities! Roof replaced March '23.
Location
State TX
County Denton
Direction From FM 407, Justin Rd, north on Briarhill Blvd, left on Tartan Trail, left onto Strathmore Drive.
Rooms
Dining Room 2
Interior
Interior Features Cable TV Available, Decorative Lighting, Double Vanity, Eat-in Kitchen, Granite Counters, High Speed Internet Available, Kitchen Island, Loft, Walk-In Closet(s), Wet Bar
Heating Natural Gas, Zoned
Cooling Ceiling Fan(s), Central Air, Zoned
Flooring Bamboo, Carpet, Ceramic Tile
Fireplaces Number 1
Fireplaces Type Gas Logs
Appliance Dishwasher, Disposal, Electric Cooktop, Electric Water Heater, Microwave, Double Oven
Heat Source Natural Gas, Zoned
Laundry Gas Dryer Hookup, Utility Room, Full Size W/D Area
Exterior
Exterior Feature Covered Patio/Porch
Garage Spaces 2.0
Fence Wood, Wrought Iron
Utilities Available City Sewer, City Water, Concrete, Curbs, Sidewalk, Underground Utilities
Roof Type Composition
Garage Yes
Private Pool 1
Building
Lot Description Few Trees, Interior Lot, Subdivision
Story Two
Foundation Slab
Structure Type Brick
Schools
Elementary Schools Heritage
Middle Schools Briarhill
High Schools Marcus
School District Lewisville Isd
Others
Ownership See Agent
Financing Conventional
Read Less Info
Want to know what your home might be worth? Contact us for a FREE valuation!

Our team is ready to help you sell your home for the highest possible price ASAP

©2024 North Texas Real Estate Information Systems.
Bought with Deri Marusa • Ebby Halliday Realtors

13276 Research Blvd, Suite # 107, Austin, Texas, 78750, United States






