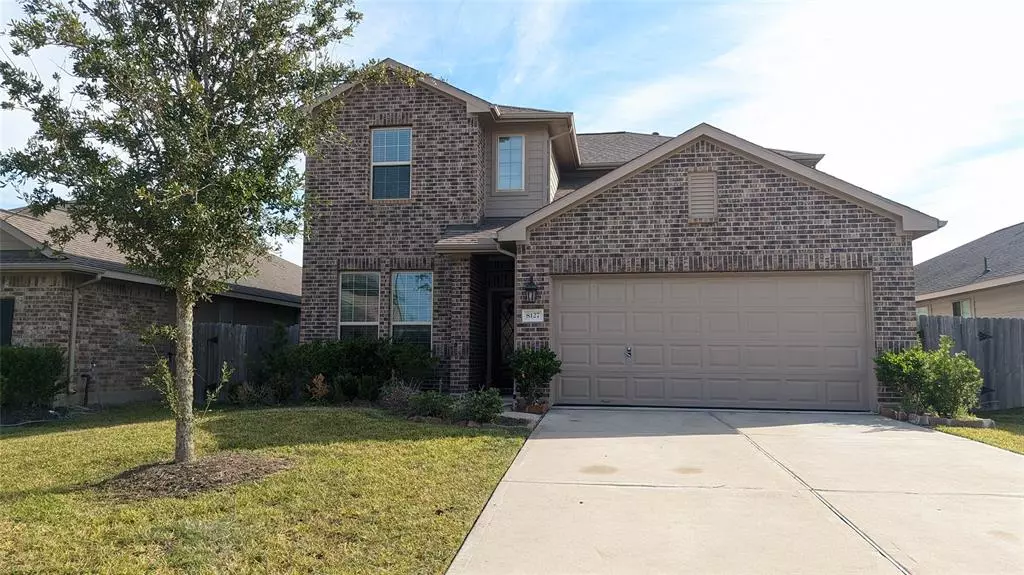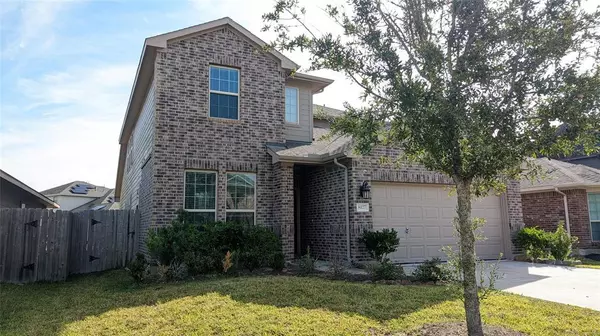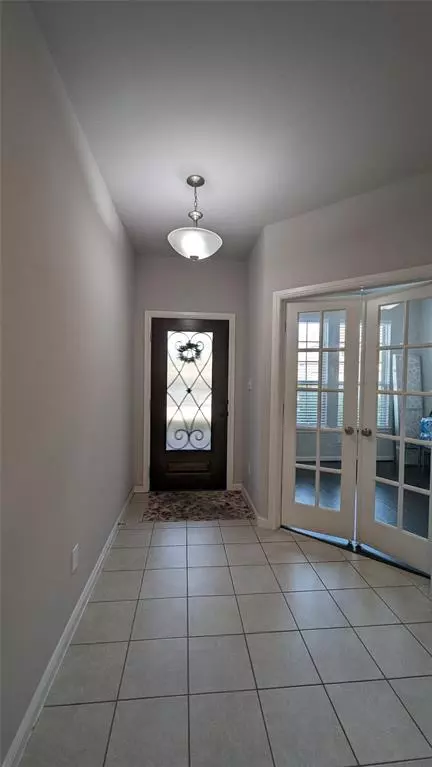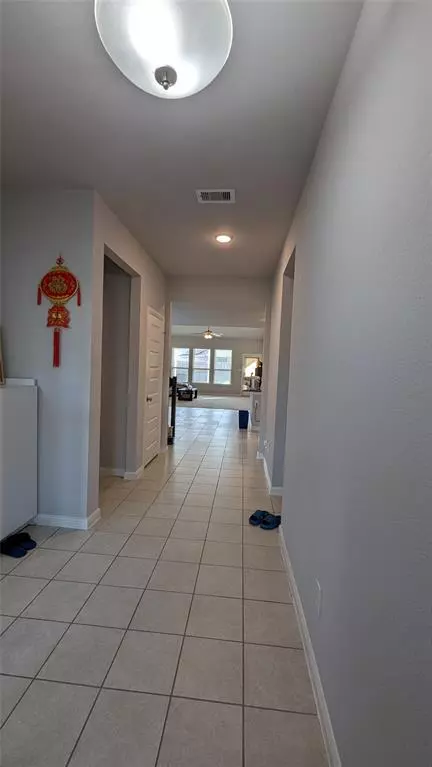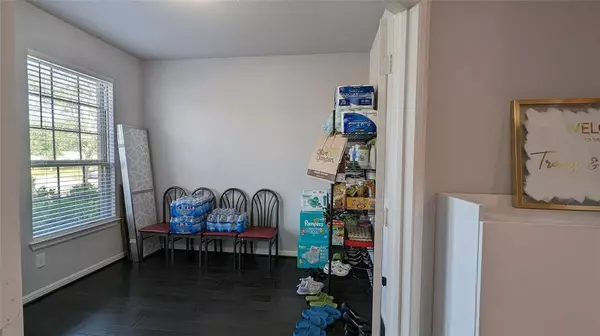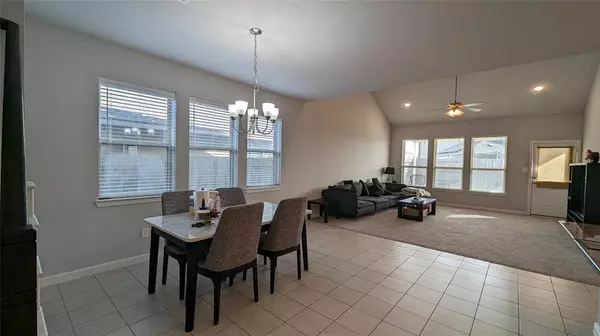$399,900
For more information regarding the value of a property, please contact us for a free consultation.
4 Beds
3 Baths
2,624 SqFt
SOLD DATE : 04/12/2023
Key Details
Property Type Single Family Home
Listing Status Sold
Purchase Type For Sale
Square Footage 2,624 sqft
Price per Sqft $144
Subdivision Grand Vista
MLS Listing ID 3151789
Sold Date 04/12/23
Style Traditional
Bedrooms 4
Full Baths 3
HOA Fees $62/ann
HOA Y/N 1
Year Built 2018
Annual Tax Amount $6,464
Tax Year 2021
Lot Size 5,807 Sqft
Acres 0.1333
Property Description
Fantastic Taylor Morrison Jasmine floorplan. Future primary bedroom with another bedroom, full bath & home office on the 1st floor. Large open-concept high-ceiling family room opens to the dining area and efficient kitchen with large island, and walk-in pantry. Additional large storage under the stair. Large primary bedroom with bay windows, bathroom with double sinks, large walk-in shower, large closet, enclosed toilet, and linen closet. Stairs with wrought iron railing and a large game room looking over the family room. Two bedrooms on the 2nd floor with full bath and large walk-in storage space with window. Highly efficient tankless hot water heater on demand. House is situated in cul-de-sac street for extra safety, easy walkway to lakeside trails and school. Large yard with full oversize cover patio, automatic sprinkler system. Centrally located with easy access to FM1093/Westpark, Grand Parkway 99 with many new markets, shopping, restaurants & services.
Location
State TX
County Fort Bend
Area Mission Bend Area
Rooms
Bedroom Description 1 Bedroom Down - Not Primary BR,Primary Bed - 1st Floor,Walk-In Closet
Other Rooms Den, Gameroom Up, Home Office/Study, Kitchen/Dining Combo, Utility Room in House
Master Bathroom Primary Bath: Double Sinks, Primary Bath: Separate Shower
Den/Bedroom Plus 5
Kitchen Breakfast Bar, Instant Hot Water, Kitchen open to Family Room, Pantry
Interior
Interior Features Fire/Smoke Alarm, Refrigerator Included
Heating Central Gas
Cooling Central Electric
Flooring Tile
Exterior
Exterior Feature Back Yard, Back Yard Fenced
Parking Features Attached Garage
Garage Spaces 2.0
Garage Description Additional Parking, Auto Garage Door Opener, Double-Wide Driveway
Roof Type Composition
Street Surface Concrete
Private Pool No
Building
Lot Description Cul-De-Sac, Subdivision Lot
Faces West
Story 2
Foundation Slab
Lot Size Range 0 Up To 1/4 Acre
Water Water District
Structure Type Brick,Wood
New Construction No
Schools
Elementary Schools Patterson Elementary School (Fort Bend)
Middle Schools Crockett Middle School (Fort Bend)
High Schools Bush High School
School District 19 - Fort Bend
Others
HOA Fee Include Clubhouse,Grounds,Recreational Facilities
Senior Community No
Restrictions Deed Restrictions
Tax ID 3536-16-002-0240-907
Ownership Full Ownership
Energy Description Ceiling Fans,Digital Program Thermostat
Tax Rate 2.4297
Disclosures Sellers Disclosure
Special Listing Condition Sellers Disclosure
Read Less Info
Want to know what your home might be worth? Contact us for a FREE valuation!

Our team is ready to help you sell your home for the highest possible price ASAP

Bought with Walzel Properties - Galleria
13276 Research Blvd, Suite # 107, Austin, Texas, 78750, United States

