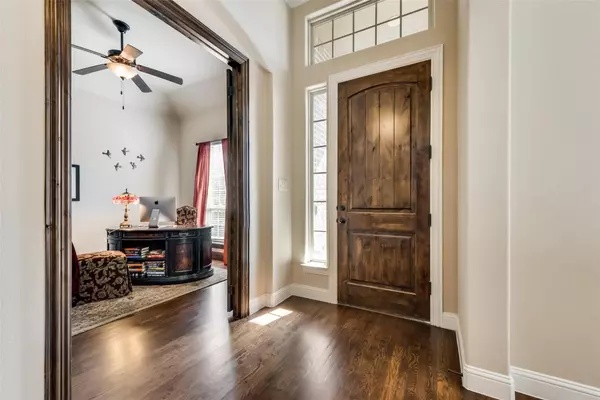$689,999
For more information regarding the value of a property, please contact us for a free consultation.
4 Beds
3 Baths
2,952 SqFt
SOLD DATE : 04/14/2023
Key Details
Property Type Single Family Home
Sub Type Single Family Residence
Listing Status Sold
Purchase Type For Sale
Square Footage 2,952 sqft
Price per Sqft $233
Subdivision Brushy Creek Estates
MLS Listing ID 20274142
Sold Date 04/14/23
Bedrooms 4
Full Baths 3
HOA Fees $61/ann
HOA Y/N Mandatory
Year Built 2014
Annual Tax Amount $8,782
Lot Size 1.542 Acres
Acres 1.542
Property Description
PRIDE OF OWNERSHIP!!! This immaculately maintained home sets perfectly on just under 1.6 landscaped acres with OUTDOOR FIREPLACE, built in grill, and raised gardens!!! This spacious 3 or could be 4 BR house with 3 full baths and LARGE 3 car GARAGE includes a dedicated office with built in shelving, formal dining with a butlers pantry, OVERSIZED UTILITY ROOM with tons of cabinet space and private sink, large open kitchen with double ovens and a gas cooktop overlooking the family room with gas fireplace. The 4 bedrooms begin with a perfect size primary bedroom with a sitting area, separate vanities, and large walk in closet. You have some flexibility with the 3 remaining bedrooms. 2 BR share a jack and Jill bath and one is being used as a CINEMA ROOM that is pre wired for surround sound and bedroom number 4 has a full bath connected to it!!! This is a MUST SEE PROPERTY located in very desirable Brushy Creek Estates and in sought after HEATH HIGH SCHOOL!!!!!! NEW 30YEAR ROOF 2023!!!
Location
State TX
County Rockwall
Direction From I30 take Hwy205 south, left on FM1139, left on Artesian LN, right on wells, house on left
Rooms
Dining Room 2
Interior
Interior Features Double Vanity, Flat Screen Wiring, Kitchen Island, Open Floorplan, Pantry, Sound System Wiring, Walk-In Closet(s)
Heating Central, Propane
Cooling Central Air
Flooring Carpet, Ceramic Tile, Hardwood
Fireplaces Number 2
Fireplaces Type Family Room, Gas Logs, Outside, Wood Burning
Appliance Dishwasher, Disposal, Gas Cooktop, Plumbed For Gas in Kitchen
Heat Source Central, Propane
Laundry Electric Dryer Hookup, Utility Room, Full Size W/D Area, Washer Hookup
Exterior
Exterior Feature Built-in Barbecue, Covered Patio/Porch, Gas Grill, Rain Gutters, Outdoor Grill
Garage Spaces 3.0
Utilities Available Aerobic Septic
Roof Type Composition
Garage Yes
Building
Lot Description Landscaped, Lrg. Backyard Grass, Sprinkler System
Story One
Foundation Slab
Structure Type Brick
Schools
Elementary Schools Sharon Shannon
Middle Schools Cain
High Schools Heath
School District Rockwall Isd
Others
Ownership see agent
Financing Conventional
Read Less Info
Want to know what your home might be worth? Contact us for a FREE valuation!

Our team is ready to help you sell your home for the highest possible price ASAP

©2024 North Texas Real Estate Information Systems.
Bought with Andria Williams • Exit Realty Pinnacle Group

13276 Research Blvd, Suite # 107, Austin, Texas, 78750, United States






