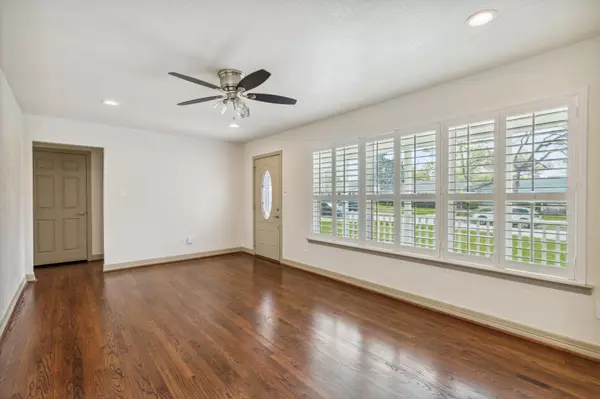$399,999
For more information regarding the value of a property, please contact us for a free consultation.
3 Beds
2 Baths
1,329 SqFt
SOLD DATE : 04/13/2023
Key Details
Property Type Single Family Home
Sub Type Single Family Residence
Listing Status Sold
Purchase Type For Sale
Square Footage 1,329 sqft
Price per Sqft $300
Subdivision Richardson Heights 05
MLS Listing ID 20271019
Sold Date 04/13/23
Style Traditional
Bedrooms 3
Full Baths 2
HOA Y/N None
Year Built 1958
Annual Tax Amount $8,315
Lot Size 9,191 Sqft
Acres 0.211
Property Description
Charming, renovated home in desirable Richardson Heights. This 3 bedroom, 2 bath features lovely hardwood floors throughout (zero carpet), large windows for natural light, ceiling fans, decorative lighting and neutral paint colors to accommodate any decor. New kitchen with custom cabinetry, granite countertops and stainless-steel appliances; custom-made kitchen butcher block and refrigerator will convey. Light and bright remodeled bathrooms. Epoxy flooring in garage with storage system and freezer that will convey. Your family will enjoy a pool-sized fenced backyard for kids and pets to play safely! New sprinkler system and planter boxes (2021). Solar panels offer a greatly reduced monthly electrical bill, averaging under $50 per month. New roof, HVAC system and water heater (2019). Centrally located in the Metroplex with easy access to major thoroughfares and great shopping, dining, and entertainment.
Location
State TX
County Dallas
Community Park, Sidewalks
Direction From Hwy635; Head northeast on US-75 N. Take exit 22 toward Midpark Road. Turn left onto Midpark Rd. Turn right onto Goldmark Dr. Continue onto S Weatherred Dr. Turn right onto Dumont Dr. Home will be on the left.
Rooms
Dining Room 0
Interior
Interior Features Cable TV Available, Eat-in Kitchen, High Speed Internet Available, Kitchen Island
Heating Active Solar, Electric, Solar
Cooling Ceiling Fan(s), Electric
Flooring Ceramic Tile, Wood
Equipment Irrigation Equipment
Appliance Dishwasher, Disposal, Electric Cooktop, Electric Oven, Electric Range, Microwave
Heat Source Active Solar, Electric, Solar
Exterior
Exterior Feature Rain Gutters, Private Yard
Garage Spaces 1.0
Fence Wood
Community Features Park, Sidewalks
Utilities Available Alley, Asphalt, City Sewer, City Water, Concrete, Curbs, Electricity Connected, Individual Gas Meter, Individual Water Meter, Phone Available, Sidewalk
Roof Type Composition
Garage Yes
Building
Lot Description Interior Lot, Landscaped, Lrg. Backyard Grass, Sprinkler System, Subdivision
Story One
Foundation Slab
Structure Type Brick
Schools
Elementary Schools Richardson Heights
High Schools Richardson
School District Richardson Isd
Others
Ownership Broussard
Acceptable Financing Cash, Conventional, FHA, VA Loan
Listing Terms Cash, Conventional, FHA, VA Loan
Financing Conventional
Special Listing Condition Aerial Photo
Read Less Info
Want to know what your home might be worth? Contact us for a FREE valuation!

Our team is ready to help you sell your home for the highest possible price ASAP

©2024 North Texas Real Estate Information Systems.
Bought with JT Hardcastle • The Real Estate Project

13276 Research Blvd, Suite # 107, Austin, Texas, 78750, United States






