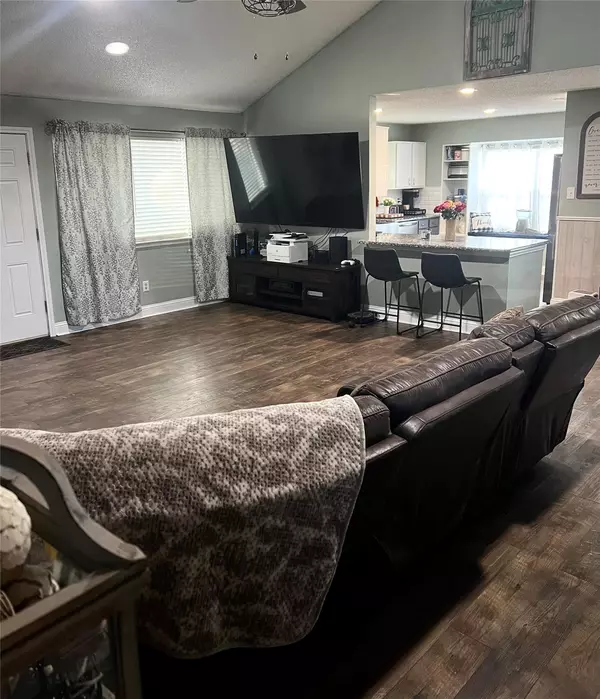$319,900
For more information regarding the value of a property, please contact us for a free consultation.
3 Beds
2 Baths
1,660 SqFt
SOLD DATE : 04/17/2023
Key Details
Property Type Single Family Home
Sub Type Single Family Residence
Listing Status Sold
Purchase Type For Sale
Square Footage 1,660 sqft
Price per Sqft $192
Subdivision Oak Ridge Estates
MLS Listing ID 20268153
Sold Date 04/17/23
Style Traditional
Bedrooms 3
Full Baths 2
HOA Y/N None
Year Built 1982
Lot Size 8,197 Sqft
Acres 0.1882
Property Description
MULTIPLE OFFERS!! HIGHEST & BEST SUNDAY 3-19 AT 6PM. Welcome to this fantastic 3 bedroom, 2 bathroom home located in the charming town of Bedford. This home has been thoughtfully updated with modern finishes throughout. The kitchen is a chef's dream with granite countertops, ample storage space, and plenty of room for meal prep and entertaining. The spacious living room is perfect for relaxing with family and friends. The bedrooms are generously sized and offer plenty of closet space. The bathrooms have been updated with stylish fixtures and finishes. Additional features include hardwood floors, plenty of natural light, and a large yard. Conveniently located close to shops, restaurants, and highways this home is a must-see. Don't miss the opportunity to make this beautiful property your new home!
WASHER, DRYER, NEW REFRIGERATOR TO STAY WITH STRONG OFFER!!!!
Sellers will need a leaseback until the end of May. Roof replaced in 2020. Windows upgraded throughout the home.
Location
State TX
County Tarrant
Direction Exit 121 and turn right on Crystal Springs, Turn left at Diamond and Take a right at Vintage Way. Home will be on the the Left Corner
Rooms
Dining Room 1
Interior
Interior Features Cable TV Available, Eat-in Kitchen, High Speed Internet Available, Pantry, Walk-In Closet(s)
Heating Electric
Cooling Ceiling Fan(s), Central Air, Electric
Flooring Carpet, Tile
Fireplaces Number 1
Fireplaces Type Family Room, Wood Burning
Appliance Dishwasher, Disposal, Electric Cooktop, Microwave
Heat Source Electric
Laundry Electric Dryer Hookup, Full Size W/D Area, Washer Hookup
Exterior
Exterior Feature Covered Patio/Porch, Rain Gutters
Garage Spaces 2.0
Fence Back Yard, Wood
Utilities Available City Sewer, City Water
Roof Type Composition
Parking Type 2-Car Double Doors
Garage Yes
Building
Story One
Foundation Slab
Structure Type Brick,Siding
Schools
Elementary Schools Meadowcrk
High Schools Trinity
School District Hurst-Euless-Bedford Isd
Others
Ownership See Listing Agent
Acceptable Financing Cash, Conventional, FHA, VA Loan
Listing Terms Cash, Conventional, FHA, VA Loan
Financing Conventional
Read Less Info
Want to know what your home might be worth? Contact us for a FREE valuation!

Our team is ready to help you sell your home for the highest possible price ASAP

©2024 North Texas Real Estate Information Systems.
Bought with Frankie Arthur • Coldwell Banker Apex, REALTORS

13276 Research Blvd, Suite # 107, Austin, Texas, 78750, United States






