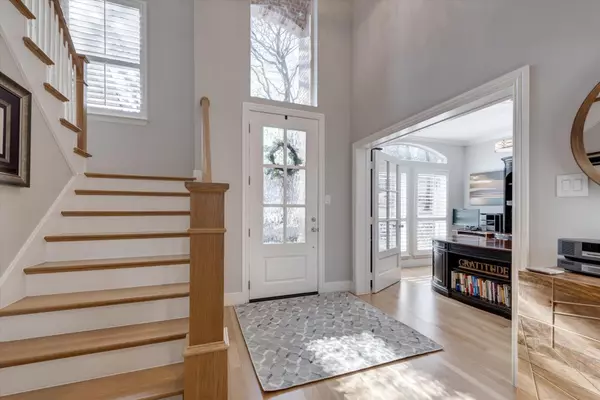$765,000
For more information regarding the value of a property, please contact us for a free consultation.
4 Beds
4 Baths
2,927 SqFt
SOLD DATE : 04/14/2023
Key Details
Property Type Single Family Home
Sub Type Single Family Residence
Listing Status Sold
Purchase Type For Sale
Square Footage 2,927 sqft
Price per Sqft $261
Subdivision Stonewood Gpv
MLS Listing ID 20251357
Sold Date 04/14/23
Style Traditional
Bedrooms 4
Full Baths 3
Half Baths 1
HOA Y/N None
Year Built 1996
Annual Tax Amount $11,376
Lot Size 0.514 Acres
Acres 0.514
Property Description
Meticulously maintained, one-owner, recently upgraded! Great open layout with 4 bedrooms, 3.5 baths with a fabulous flow for everyday living and entertaining. You will love the updates including a brand new kitchen with SS appliances, marble counters and backsplash, new cabinets, lighting, interior paint, flooring, roof, updated baths, Tankless water heater and more! Step inside to find a dramatic two story main living room, boasting a gas fireplace with a custom marble hearth, vaulted ceiling, large sliding doors and solar tubes for great light. Relax in your chic owner's retreat including Hunter Douglas remote controlled window treatments. Ensuite hosts frameless shower, soaking tub, and 2 walk-in closets. Upstairs, you'll appreciate the spacious bedrooms and two full baths. Walk-in attic has extra storage! Multiple outdoor entertainment areas, pond, and large lot with room for your pool! Fantastic location, mins to Parr Park, walking trails, OC Taylor and DFW airport. Move-in ready!
Location
State TX
County Tarrant
Community Curbs, Sidewalks
Direction via TX-121 S, Take exit toward Hall - Johnson Rd, Merge onto William D Tate Ave, Turn right onto Western Oaks Dr, Turn left onto Heritage Ave, Turn right onto Woodland Hills Dr, Turn right onto W T Parr Rd, Turn left onto Barberry Rd, Turn right onto Cedarpoint Dr, Destination will be on the right
Rooms
Dining Room 2
Interior
Interior Features Cable TV Available, Cathedral Ceiling(s), Chandelier, Decorative Lighting, Eat-in Kitchen, High Speed Internet Available, Kitchen Island, Open Floorplan, Pantry, Vaulted Ceiling(s), Walk-In Closet(s)
Heating Fireplace(s), Natural Gas, Zoned
Cooling Ceiling Fan(s), Electric, Humidity Control, Zoned
Flooring Carpet, Tile, Wood
Fireplaces Number 1
Fireplaces Type Decorative, Gas Starter, Glass Doors
Appliance Dishwasher, Disposal, Electric Oven, Gas Cooktop, Gas Water Heater, Microwave, Plumbed For Gas in Kitchen, Refrigerator, Tankless Water Heater
Heat Source Fireplace(s), Natural Gas, Zoned
Laundry Utility Room, Full Size W/D Area, Washer Hookup
Exterior
Exterior Feature Rain Gutters, Lighting
Garage Spaces 2.0
Fence Wood
Community Features Curbs, Sidewalks
Utilities Available Cable Available, City Sewer, City Water, Concrete, Curbs, Electricity Connected, Individual Gas Meter, Phone Available, Sidewalk
Roof Type Composition
Garage Yes
Building
Lot Description Interior Lot, Landscaped, Many Trees, Sloped, Sprinkler System, Subdivision
Story Two
Foundation Slab
Structure Type Brick
Schools
Elementary Schools Taylor
School District Grapevine-Colleyville Isd
Others
Ownership Roxanne Schroeder
Acceptable Financing Cash, Conventional, VA Loan
Listing Terms Cash, Conventional, VA Loan
Financing Conventional
Special Listing Condition Survey Available
Read Less Info
Want to know what your home might be worth? Contact us for a FREE valuation!

Our team is ready to help you sell your home for the highest possible price ASAP

©2025 North Texas Real Estate Information Systems.
Bought with Lynne Dyer • JPAR - Plano
13276 Research Blvd, Suite # 107, Austin, Texas, 78750, United States






