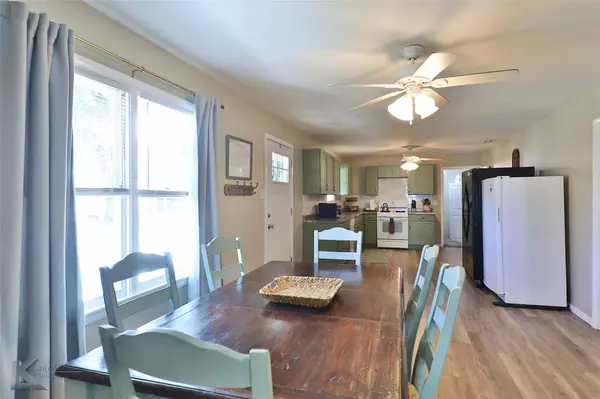$220,000
For more information regarding the value of a property, please contact us for a free consultation.
3 Beds
2 Baths
1,562 SqFt
SOLD DATE : 04/14/2023
Key Details
Property Type Single Family Home
Sub Type Single Family Residence
Listing Status Sold
Purchase Type For Sale
Square Footage 1,562 sqft
Price per Sqft $140
Subdivision Davis Sub Of Lt 26 Storey
MLS Listing ID 20192630
Sold Date 04/14/23
Style Craftsman,Ranch,Traditional
Bedrooms 3
Full Baths 2
HOA Y/N None
Year Built 1956
Annual Tax Amount $2,803
Lot Size 10,105 Sqft
Acres 0.232
Property Description
Resting under the shade of mature trees, this DARLING updated home is ready for new owners! Curb appeal galore welcomes you in. Open concept provides perfect place to entertain your loved ones. Oversized dining could also function as a 2nd living room is lit with natural light & flows into the kitchen. Updated kitchen provides great storage & ample prep space for meal prep ease. Master bedroom offers spacious layout & full bathroom with newer shower, vanity & flooring. Split design offers 2 additional bedrooms plus full bath with eye catching flooring & freshly updated vanity. Relax with family & friends in the spacious living room which has convenient outside access. Sip sweet tea from your oversized patio overlooking boastful backyard with great trees, hot tub & storage shed. Welcome HOME!
Location
State TX
County Taylor
Direction From Hwy 83 (Garza), west on 8th St, south on Tomahawk Trail.
Rooms
Dining Room 1
Interior
Interior Features Built-in Features, Cable TV Available, Decorative Lighting, High Speed Internet Available
Heating Central, Electric
Cooling Ceiling Fan(s), Central Air, Electric
Flooring Carpet, Luxury Vinyl Plank
Appliance Dishwasher, Electric Range, Microwave, Other
Heat Source Central, Electric
Laundry Electric Dryer Hookup, Utility Room, Full Size W/D Area, Washer Hookup, Other
Exterior
Exterior Feature Covered Patio/Porch, Storage
Carport Spaces 2
Pool Separate Spa/Hot Tub
Utilities Available Asphalt, Cable Available, City Sewer, City Water
Roof Type Composition
Parking Type Attached Carport
Garage No
Building
Lot Description Few Trees, Interior Lot, Landscaped, Lrg. Backyard Grass
Story One
Foundation Pillar/Post/Pier, Slab
Structure Type Siding
Schools
Elementary Schools Lawn
Middle Schools Jim Ned
High Schools Jim Ned
School District Jim Ned Cons Isd
Others
Ownership Of Record
Acceptable Financing Cash, Conventional, FHA
Listing Terms Cash, Conventional, FHA
Financing Conventional
Read Less Info
Want to know what your home might be worth? Contact us for a FREE valuation!

Our team is ready to help you sell your home for the highest possible price ASAP

©2024 North Texas Real Estate Information Systems.
Bought with Jamie Arnold • Arnold-REALTORS

13276 Research Blvd, Suite # 107, Austin, Texas, 78750, United States






