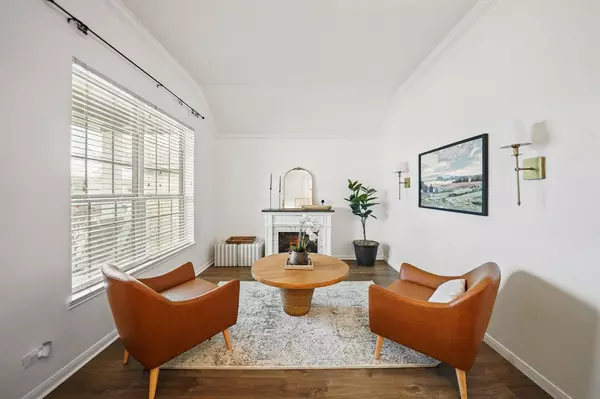$325,000
For more information regarding the value of a property, please contact us for a free consultation.
3 Beds
2 Baths
2,280 SqFt
SOLD DATE : 04/12/2023
Key Details
Property Type Single Family Home
Listing Status Sold
Purchase Type For Sale
Square Footage 2,280 sqft
Price per Sqft $140
Subdivision Cambridge Falls
MLS Listing ID 69374732
Sold Date 04/12/23
Style Traditional
Bedrooms 3
Full Baths 2
HOA Fees $54/ann
HOA Y/N 1
Year Built 2013
Annual Tax Amount $6,381
Tax Year 2022
Lot Size 6,393 Sqft
Acres 0.1468
Property Description
Welcome home to this little piece of heaven tucked away in the neighborhood of Cambridge Falls.
Come through the welcoming front door and enjoy light, bright and airy rooms throughout as you pass the formal sitting room and peek into the media room- insulated for sound and ready for your home office or simply to sit back and listen to those old favorite tracks. Step past the family suite with two extra bedrooms and an adjoining bath and secondary living area separated from the rest of the home with a barn-style door- perfect for children's playroom or lounge. The open plan kitchen and living area boasts granite counters and sleek white cabinetry, with amazing statement light fixtures. Step out back for the entertainment, with a pergola and even an interlock switch ready for your generator - This home has something for everyone and is perfectly designed for today's family living.
Please see the virtual tour attached to this listing.
Location
State TX
County Fort Bend
Area Missouri City Area
Rooms
Bedroom Description All Bedrooms Down,En-Suite Bath,Walk-In Closet
Other Rooms Family Room, Formal Living, Gameroom Down, Home Office/Study, Kitchen/Dining Combo, Utility Room in House
Master Bathroom Primary Bath: Double Sinks, Primary Bath: Jetted Tub, Primary Bath: Separate Shower, Secondary Bath(s): Tub/Shower Combo, Vanity Area
Kitchen Breakfast Bar, Kitchen open to Family Room, Pantry
Interior
Interior Features Alarm System - Owned, Fire/Smoke Alarm, Prewired for Alarm System
Heating Central Electric
Cooling Central Electric
Flooring Carpet, Tile, Vinyl Plank
Exterior
Exterior Feature Back Yard Fenced
Parking Features Attached Garage
Garage Spaces 2.0
Roof Type Composition
Private Pool No
Building
Lot Description Subdivision Lot
Story 1
Foundation Slab
Lot Size Range 0 Up To 1/4 Acre
Sewer Public Sewer
Water Public Water, Water District
Structure Type Brick
New Construction No
Schools
Elementary Schools Parks Elementary School (Fort Bend)
Middle Schools Lake Olympia Middle School
High Schools Hightower High School
School District 19 - Fort Bend
Others
Senior Community No
Restrictions Deed Restrictions
Tax ID 2241-02-003-0240-907
Acceptable Financing Cash Sale, Conventional, FHA, VA
Tax Rate 2.4829
Disclosures Mud, Sellers Disclosure
Listing Terms Cash Sale, Conventional, FHA, VA
Financing Cash Sale,Conventional,FHA,VA
Special Listing Condition Mud, Sellers Disclosure
Read Less Info
Want to know what your home might be worth? Contact us for a FREE valuation!

Our team is ready to help you sell your home for the highest possible price ASAP

Bought with Truss Real Estate
13276 Research Blvd, Suite # 107, Austin, Texas, 78750, United States






