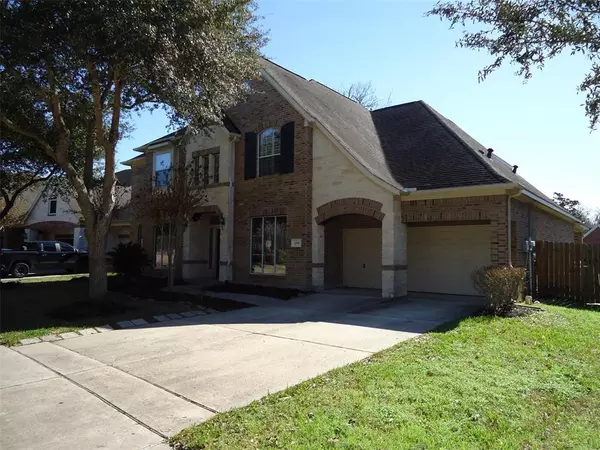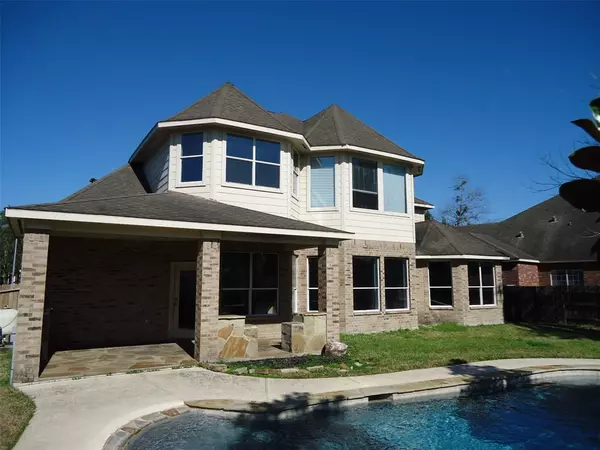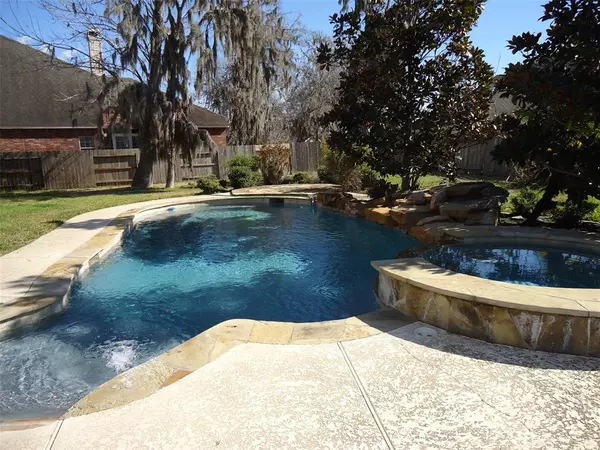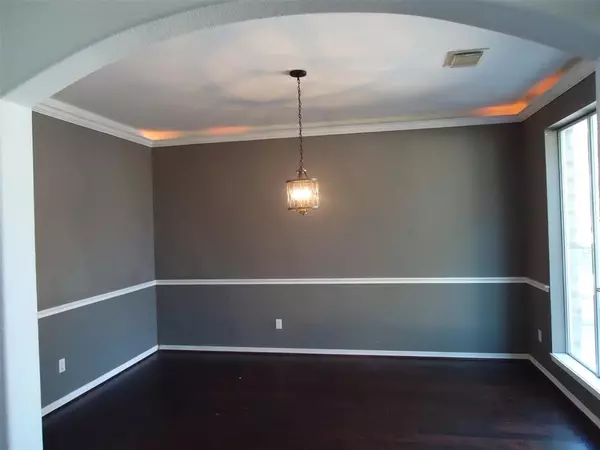$589,900
For more information regarding the value of a property, please contact us for a free consultation.
5 Beds
3.1 Baths
3,756 SqFt
SOLD DATE : 04/14/2023
Key Details
Property Type Single Family Home
Listing Status Sold
Purchase Type For Sale
Square Footage 3,756 sqft
Price per Sqft $157
Subdivision Sienna Village Of Waters Lake Sec 18-B
MLS Listing ID 75590156
Sold Date 04/14/23
Style Traditional
Bedrooms 5
Full Baths 3
Half Baths 1
HOA Fees $108/ann
HOA Y/N 1
Year Built 2005
Annual Tax Amount $15,629
Tax Year 2022
Lot Size 0.284 Acres
Acres 0.2842
Property Description
Looking for a 5 bedroom home is Sienna? Take a look at this one! 5 bedrooms, 3.5 baths, Formal LR or Study/Library, Formal DR, Den in back is open to the Island Kitchen with Breakfast Area. Primary bedroom & bath suite downstairs. Gameroom & 4 more bedrooms & 2 more full baths upstairs. Seller just completed the roof repairs recommended on the roof inspection report, HVAC repairs recommended on the HVAC inspection report, and also installed one new Water Heater, Brand New Carpet, & a new pool sweep booster pump. Situated on a 12,000+ SF lot with an in-ground pool. Room sizes are estimated or obtained from previous MLS data.
Location
State TX
County Fort Bend
Community Sienna
Area Sienna Area
Rooms
Bedroom Description Primary Bed - 1st Floor
Other Rooms Breakfast Room, Den, Formal Dining, Formal Living
Master Bathroom Hollywood Bath, Primary Bath: Double Sinks, Primary Bath: Separate Shower
Kitchen Breakfast Bar, Island w/o Cooktop
Interior
Interior Features High Ceiling
Heating Central Gas, Zoned
Cooling Central Electric, Zoned
Flooring Carpet, Tile
Fireplaces Number 1
Fireplaces Type Gas Connections
Exterior
Exterior Feature Back Yard Fenced
Parking Features Attached Garage, Tandem
Garage Spaces 3.0
Pool Gunite
Roof Type Composition
Street Surface Concrete
Private Pool Yes
Building
Lot Description In Golf Course Community, Subdivision Lot
Faces North
Story 2
Foundation Slab
Lot Size Range 1/4 Up to 1/2 Acre
Builder Name Newmark Homes
Sewer Public Sewer
Water Public Water, Water District
Structure Type Brick,Cement Board,Stone
New Construction No
Schools
Elementary Schools Scanlan Oaks Elementary School
Middle Schools Thornton Middle School (Fort Bend)
High Schools Ridge Point High School
School District 19 - Fort Bend
Others
HOA Fee Include Grounds
Senior Community No
Restrictions Deed Restrictions
Tax ID 8135-81-002-0110-907
Acceptable Financing Cash Sale, Conventional, FHA, VA
Tax Rate 2.6079
Disclosures Real Estate Owned
Listing Terms Cash Sale, Conventional, FHA, VA
Financing Cash Sale,Conventional,FHA,VA
Special Listing Condition Real Estate Owned
Read Less Info
Want to know what your home might be worth? Contact us for a FREE valuation!

Our team is ready to help you sell your home for the highest possible price ASAP

Bought with JPAR-The Sears Group
13276 Research Blvd, Suite # 107, Austin, Texas, 78750, United States






