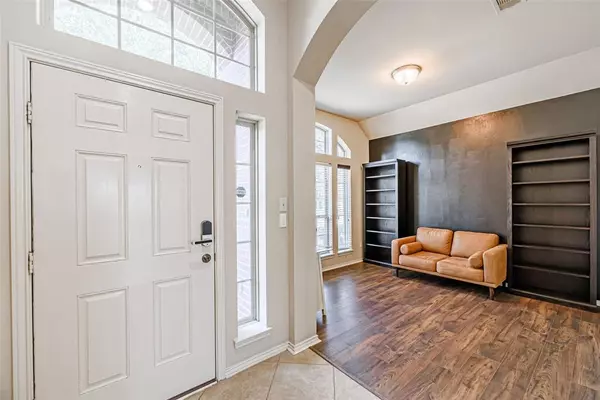$379,000
For more information regarding the value of a property, please contact us for a free consultation.
4 Beds
3 Baths
2,601 SqFt
SOLD DATE : 04/14/2023
Key Details
Property Type Single Family Home
Listing Status Sold
Purchase Type For Sale
Square Footage 2,601 sqft
Price per Sqft $147
Subdivision Shadow Creek Ranch
MLS Listing ID 61581472
Sold Date 04/14/23
Style Traditional
Bedrooms 4
Full Baths 3
HOA Fees $87/ann
HOA Y/N 1
Year Built 2011
Lot Size 7,360 Sqft
Property Description
*** BACK ON THE MARKET ***Charming single-story home in the heart of the Shadow Creek Ranch master planned community. This home features 4 beds, 3 full baths and 2,601 square feet of generous living space. The expansive hallway leads you from the entrance into the heart of the open living concept where kitchen, breakfast area and living room blend into one cozy area with a wall of windows overlooking the backyard. Gourmet kitchen offers stainless steel appliances, granite countertops and a large island. There is a spacious flex room that can be used as an office, sitting room, or yoga/workout room. The primary suite offers a private bath, separate shower, double sink vanity and a roomy walk-in closet with built-ins. Enjoy miles of walking paths, neighborhood parks, tennis courts and community pools. Close proximity to Pearland high end shopping, restaurants, medical facilities, an easy commute into Downtown and the Medical Center.
Location
State TX
County Fort Bend
Community Shadow Creek Ranch
Area Pearland
Rooms
Bedroom Description All Bedrooms Down,Sitting Area,Walk-In Closet
Other Rooms Breakfast Room, Den, Family Room, Formal Dining, Living Area - 1st Floor
Master Bathroom Primary Bath: Double Sinks, Primary Bath: Separate Shower
Kitchen Kitchen open to Family Room, Pantry
Interior
Interior Features Fire/Smoke Alarm
Heating Central Gas
Cooling Central Electric
Flooring Engineered Wood, Tile
Exterior
Exterior Feature Back Yard, Back Yard Fenced, Patio/Deck
Parking Features Attached Garage
Garage Spaces 2.0
Roof Type Composition
Street Surface Concrete
Private Pool No
Building
Lot Description Subdivision Lot
Story 1
Foundation Slab
Lot Size Range 0 Up To 1/4 Acre
Builder Name Perry Homes
Water Water District
Structure Type Brick
New Construction No
Schools
Elementary Schools Blue Ridge Elementary School (Fort Bend)
Middle Schools Mcauliffe Middle School
High Schools Willowridge High School
School District 19 - Fort Bend
Others
Senior Community No
Restrictions Deed Restrictions
Tax ID 6887-46-003-0090-907
Acceptable Financing Cash Sale, Conventional, FHA, VA
Disclosures Sellers Disclosure
Listing Terms Cash Sale, Conventional, FHA, VA
Financing Cash Sale,Conventional,FHA,VA
Special Listing Condition Sellers Disclosure
Read Less Info
Want to know what your home might be worth? Contact us for a FREE valuation!

Our team is ready to help you sell your home for the highest possible price ASAP

Bought with Opendoor Brokerage, LLC
13276 Research Blvd, Suite # 107, Austin, Texas, 78750, United States






