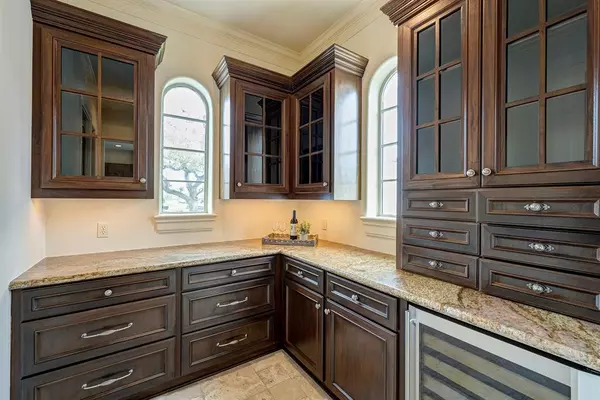$1,599,000
For more information regarding the value of a property, please contact us for a free consultation.
4 Beds
4.2 Baths
5,737 SqFt
SOLD DATE : 04/14/2023
Key Details
Property Type Single Family Home
Listing Status Sold
Purchase Type For Sale
Square Footage 5,737 sqft
Price per Sqft $278
Subdivision Post Oak Plaza
MLS Listing ID 20618579
Sold Date 04/14/23
Style Traditional
Bedrooms 4
Full Baths 4
Half Baths 2
Year Built 2004
Annual Tax Amount $25,936
Tax Year 2022
Lot Size 8,640 Sqft
Acres 0.1983
Property Description
Amazing opportunity to live in the ABC's of Bellaire. This well appointed home offer exceptions living space. It boost a 3-car garage, pool with spa, outdoor kitchen. Beautifully executed iron work on the entrance showcase fine exterior craftsmanship. This four bedroom plus home is designed on a corner lot within one of the neighborhoods premiere locations. Sunny kitchen with high end appliances (Subzero 48' refrigerator, beverage drawers, gas cook top and double ovens) Large Butlers pantry designed for entertaining. Dining room offers decorative chandelier, wine storage. Two home office's with elegant first floor stained study and a 2nd floor casual study. Second floor offers flexible space either a media room or game room, you chose. The family room has walls of glass over looking beautiful pool. Caststone fireplace focal point of the oversized family room. Some many other great features about the home not listed! All per Seller
Location
State TX
County Harris
Area Bellaire Area
Rooms
Bedroom Description All Bedrooms Up,Primary Bed - 2nd Floor,Walk-In Closet
Other Rooms Breakfast Room, Family Room, Formal Dining, Formal Living, Gameroom Up, Home Office/Study, Media, Utility Room in House
Master Bathroom Primary Bath: Shower Only, Primary Bath: Soaking Tub, Secondary Bath(s): Double Sinks
Den/Bedroom Plus 5
Kitchen Breakfast Bar, Butler Pantry, Island w/ Cooktop, Pantry, Walk-in Pantry
Interior
Interior Features Alarm System - Owned, Crown Molding, Dry Bar, Fire/Smoke Alarm, High Ceiling, Refrigerator Included
Heating Central Gas, Zoned
Cooling Central Electric, Zoned
Flooring Engineered Wood, Tile, Wood
Fireplaces Number 1
Fireplaces Type Gas Connections
Exterior
Exterior Feature Back Yard Fenced, Covered Patio/Deck, Outdoor Kitchen, Side Yard, Sprinkler System
Parking Features Oversized Garage
Garage Spaces 3.0
Garage Description Additional Parking, Double-Wide Driveway
Pool Gunite, Heated
Roof Type Tile
Street Surface Curbs
Private Pool Yes
Building
Lot Description Corner, Subdivision Lot
Faces East
Story 2
Foundation Slab
Lot Size Range 0 Up To 1/4 Acre
Builder Name Levitt & Robbins
Sewer Public Sewer
Water Public Water
Structure Type Stucco
New Construction No
Schools
Elementary Schools Condit Elementary School
Middle Schools Pershing Middle School
High Schools Bellaire High School
School District 27 - Houston
Others
Senior Community No
Restrictions Deed Restrictions
Tax ID 075-151-004-0006
Ownership Full Ownership
Energy Description Ceiling Fans,Digital Program Thermostat,Insulated/Low-E windows
Acceptable Financing Cash Sale, Conventional
Tax Rate 2.1156
Disclosures Sellers Disclosure
Listing Terms Cash Sale, Conventional
Financing Cash Sale,Conventional
Special Listing Condition Sellers Disclosure
Read Less Info
Want to know what your home might be worth? Contact us for a FREE valuation!

Our team is ready to help you sell your home for the highest possible price ASAP

Bought with Realty ONE Group, Experience
13276 Research Blvd, Suite # 107, Austin, Texas, 78750, United States






