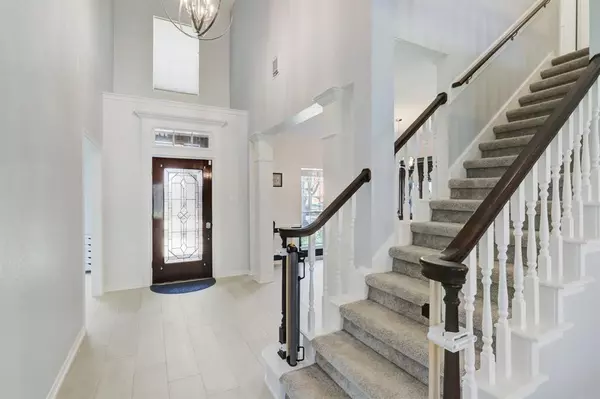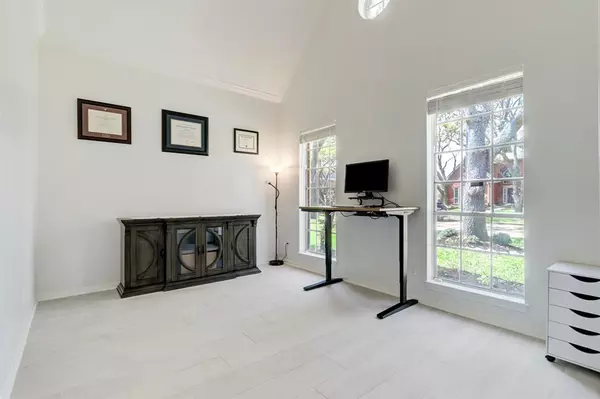$539,900
For more information regarding the value of a property, please contact us for a free consultation.
4 Beds
3.1 Baths
3,058 SqFt
SOLD DATE : 04/14/2023
Key Details
Property Type Single Family Home
Listing Status Sold
Purchase Type For Sale
Square Footage 3,058 sqft
Price per Sqft $173
Subdivision Austin Meadow
MLS Listing ID 8865442
Sold Date 04/14/23
Style Traditional
Bedrooms 4
Full Baths 3
Half Baths 1
HOA Fees $71/ann
HOA Y/N 1
Year Built 1989
Annual Tax Amount $9,892
Tax Year 2022
Lot Size 8,686 Sqft
Property Description
This recently updated home has been gently lived in by the current sellers. This beautiful property is located in a prime Sugar Land neighborhood. Most finishes are just over two years old. The entire main floor has gorgeous rectangular shaped tile. Stunning Quartzite counters can be found in the kitchen and bathrooms. Fashionable lighting greets you in the foyer and stairwell. The study has a vaulted ceiling. Relax with your loved ones in the family room. The gas log fireplace will keep you warm during cool nights. The large kitchen will be a perfect gathering place when you entertain. The first floor primary suite is serene and the attached bathroom has double sinks, a shower and recent jetted tub. The herringbone tile floors and quartzite counter tops complete the space. Upstairs you will find 3 bedrooms, two bathrooms and a large game room with a storage closet. Benefit from the recent roof and HVAC systems. Even the siding has been replaced!
Location
State TX
County Fort Bend
Community First Colony
Area Sugar Land South
Rooms
Bedroom Description Primary Bed - 1st Floor
Other Rooms Family Room, Formal Dining, Gameroom Up, Home Office/Study, Utility Room in House
Master Bathroom Primary Bath: Separate Shower
Den/Bedroom Plus 4
Kitchen Island w/o Cooktop
Interior
Interior Features Alarm System - Owned, Crown Molding, Drapes/Curtains/Window Cover, Fire/Smoke Alarm, Formal Entry/Foyer, High Ceiling
Heating Central Gas
Cooling Central Electric
Flooring Carpet, Tile
Fireplaces Number 1
Fireplaces Type Gas Connections, Gaslog Fireplace
Exterior
Exterior Feature Back Yard, Back Yard Fenced, Patio/Deck, Sprinkler System
Parking Features Detached Garage
Garage Spaces 2.0
Garage Description Auto Garage Door Opener
Roof Type Composition
Street Surface Concrete
Private Pool No
Building
Lot Description Subdivision Lot
Faces West
Story 2
Foundation Slab
Lot Size Range 0 Up To 1/4 Acre
Sewer Public Sewer
Water Public Water
Structure Type Brick,Cement Board
New Construction No
Schools
Elementary Schools Colony Meadows Elementary School
Middle Schools Fort Settlement Middle School
High Schools Clements High School
School District 19 - Fort Bend
Others
Senior Community No
Restrictions Deed Restrictions
Tax ID 1271-01-001-0280-907
Ownership Full Ownership
Energy Description Ceiling Fans,Digital Program Thermostat,Energy Star Appliances,Energy Star/CFL/LED Lights,HVAC>13 SEER
Acceptable Financing Cash Sale, Conventional, VA
Tax Rate 2.1584
Disclosures Levee District
Listing Terms Cash Sale, Conventional, VA
Financing Cash Sale,Conventional,VA
Special Listing Condition Levee District
Read Less Info
Want to know what your home might be worth? Contact us for a FREE valuation!

Our team is ready to help you sell your home for the highest possible price ASAP

Bought with Your Property Manager
13276 Research Blvd, Suite # 107, Austin, Texas, 78750, United States






