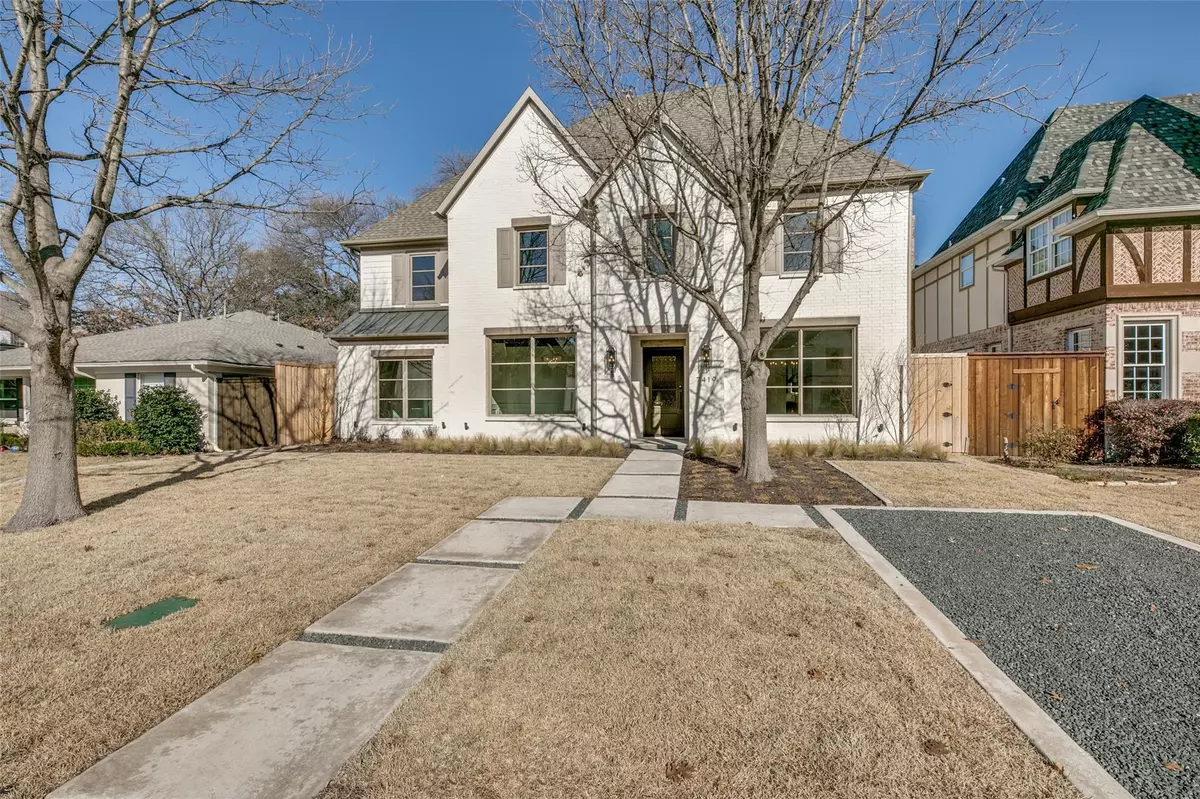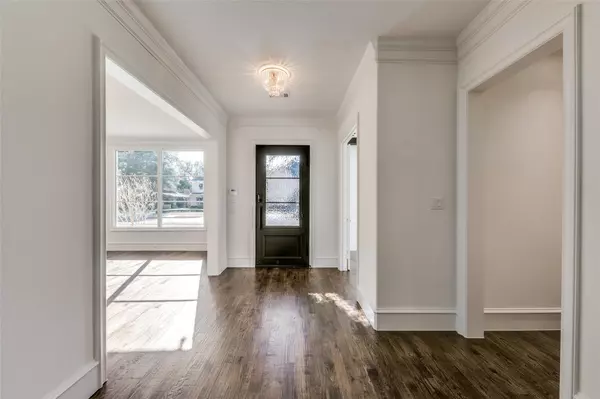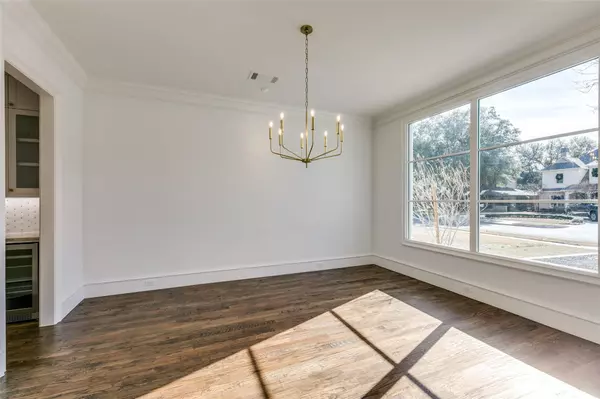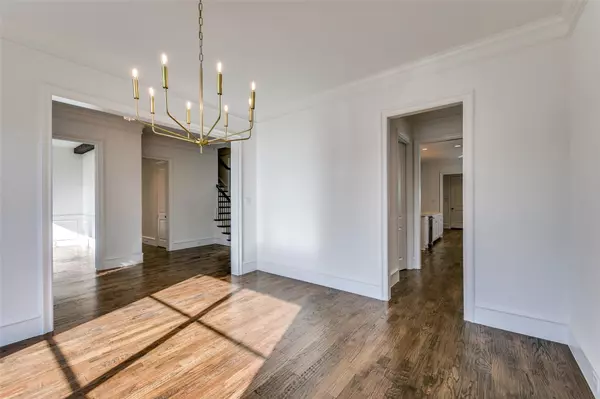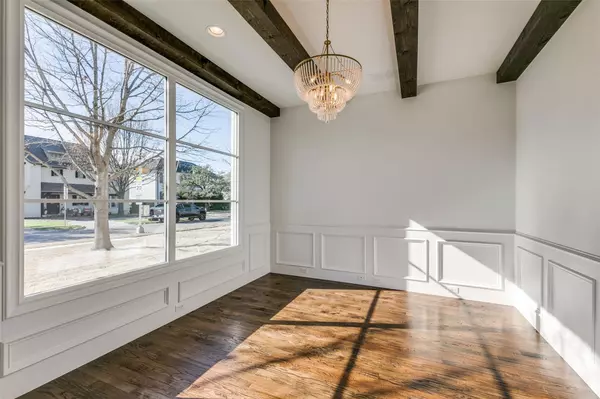$3,395,000
For more information regarding the value of a property, please contact us for a free consultation.
5 Beds
7 Baths
5,557 SqFt
SOLD DATE : 04/13/2023
Key Details
Property Type Single Family Home
Sub Type Single Family Residence
Listing Status Sold
Purchase Type For Sale
Square Footage 5,557 sqft
Price per Sqft $610
Subdivision Caruth Hills 10
MLS Listing ID 20232116
Sold Date 04/13/23
Bedrooms 5
Full Baths 5
Half Baths 2
HOA Y/N None
Year Built 2022
Lot Size 7,797 Sqft
Acres 0.179
Property Description
Gorgeous new construction in Highland Park ISD just steps from Boone Elementary! This home offers 5 bedrooms, 5 full en-suite bathrooms and 2 half baths, a media room, game room and a private office! There is a downstairs guest suite that is ideal for in-laws and visitors. Two car, rear entry, garage with automatic gate to the alley. Open living and kitchen arrangement. The primary suite is upstairs and offers 2 walk-in closets and an amazing luxury bathroom for the owners! The kitchen offers and oversized island, commercial grade range and vent hood, 2 dishwashers, 2 sinks, double ovens, a wine fridge and a beverage fridge as well as a built-in fridge & freezer combo and a huge pantry with built-ins and a sink as well. There is an outdoor living area with fireplace and grill for enjoying the Texas weather. Simply too much to list but truly a must see!
Location
State TX
County Dallas
Direction Northwest Highway West from 75. South on Durham. Left (East) on Wentwood to subject property.
Rooms
Dining Room 2
Interior
Interior Features Built-in Features, Cable TV Available, Decorative Lighting, Flat Screen Wiring, Granite Counters, High Speed Internet Available, Kitchen Island, Open Floorplan, Sound System Wiring, Walk-In Closet(s), Wet Bar, In-Law Suite Floorplan
Heating Central, Natural Gas, Zoned
Cooling Ceiling Fan(s), Central Air, Electric, Zoned
Flooring Ceramic Tile, Wood
Fireplaces Number 2
Fireplaces Type Gas Starter, Wood Burning
Appliance Built-in Gas Range, Built-in Refrigerator, Commercial Grade Range, Commercial Grade Vent, Dishwasher, Disposal, Electric Oven, Gas Cooktop, Microwave, Double Oven, Plumbed For Gas in Kitchen, Vented Exhaust Fan
Heat Source Central, Natural Gas, Zoned
Laundry Electric Dryer Hookup, Utility Room, Full Size W/D Area, Washer Hookup
Exterior
Exterior Feature Attached Grill, Covered Patio/Porch, Rain Gutters, Outdoor Living Center, Private Yard
Garage Spaces 2.0
Fence Electric, Fenced, Full, High Fence, Wood
Utilities Available Alley, Asphalt, Cable Available, City Sewer, City Water, Concrete, Curbs, Sidewalk
Roof Type Composition
Garage Yes
Building
Lot Description Interior Lot, Landscaped, Sprinkler System
Story Two
Foundation Slab
Structure Type Brick,Wood
Schools
Elementary Schools Michael M Boone
School District Highland Park Isd
Others
Ownership BCH Development LLC
Acceptable Financing Cash, Conventional
Listing Terms Cash, Conventional
Financing Conventional
Read Less Info
Want to know what your home might be worth? Contact us for a FREE valuation!

Our team is ready to help you sell your home for the highest possible price ASAP

©2024 North Texas Real Estate Information Systems.
Bought with Grant Hudson • Coldwell Banker Realty

13276 Research Blvd, Suite # 107, Austin, Texas, 78750, United States

