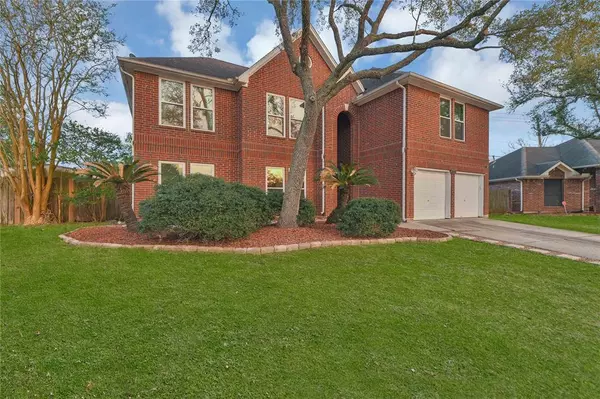$430,000
For more information regarding the value of a property, please contact us for a free consultation.
5 Beds
3.1 Baths
3,487 SqFt
SOLD DATE : 04/12/2023
Key Details
Property Type Single Family Home
Listing Status Sold
Purchase Type For Sale
Square Footage 3,487 sqft
Price per Sqft $123
Subdivision Heritage Park Sec 20
MLS Listing ID 9806156
Sold Date 04/12/23
Style Traditional
Bedrooms 5
Full Baths 3
Half Baths 1
HOA Fees $29/ann
HOA Y/N 1
Year Built 1995
Annual Tax Amount $7,766
Tax Year 2022
Lot Size 8,420 Sqft
Acres 0.1933
Property Description
Update!! Beautiful new quartz countertops and new Workstation sink have been installed and boasts a clean sleek look. Check out the new pictures! No need to look any further! I’ve got the home for you. This incredible home has five bedrooms 3.5 bathrooms. Water softener system and reverse osmosis water purification system. This home is close to restaurants, shopping and entertainment. This home features: new energy saving low-e double hang windows 1 year old, 2 new hot water heaters. washer dryer hook ups for electric and gas, fireplace works with gas and wood burning, new oven, dishwasher and built in microwave 3 years old, ring security cameras with security lights, ring doorbell, nest thermostast for upstairs and downstairs. 35k gallon heated saltwater pool with spa and waterfall. Pool vacuum and supplies included. Backyard has a tall concrete/brick fence for added sound barrier and security. Large bay windows in master overlook the pool. You must not miss this beauty.
Location
State TX
County Harris
Area Friendswood
Rooms
Bedroom Description En-Suite Bath,Primary Bed - 1st Floor,Sitting Area,Walk-In Closet
Other Rooms 1 Living Area, Breakfast Room, Den, Family Room, Formal Dining, Gameroom Up, Living Area - 1st Floor, Living Area - 2nd Floor
Master Bathroom Half Bath, Primary Bath: Double Sinks, Primary Bath: Separate Shower, Primary Bath: Soaking Tub, Secondary Bath(s): Double Sinks, Secondary Bath(s): Tub/Shower Combo
Kitchen Pantry, Reverse Osmosis
Interior
Interior Features Formal Entry/Foyer, High Ceiling, Prewired for Alarm System
Heating Central Gas
Cooling Central Electric
Flooring Carpet, Engineered Wood, Tile
Fireplaces Number 1
Fireplaces Type Freestanding, Gas Connections, Gaslog Fireplace, Wood Burning Fireplace
Exterior
Exterior Feature Back Yard Fenced, Patio/Deck, Porch, Spa/Hot Tub, Storage Shed, Subdivision Tennis Court
Garage Attached Garage
Garage Spaces 2.0
Pool Enclosed
Roof Type Composition
Street Surface Concrete
Private Pool Yes
Building
Lot Description Cul-De-Sac
Story 2
Foundation Slab
Lot Size Range 0 Up To 1/4 Acre
Water Water District
Structure Type Brick,Cement Board
New Construction No
Schools
Elementary Schools Greene Elementary School
Middle Schools Brookside Intermediate School
High Schools Clear Brook High School
School District 9 - Clear Creek
Others
HOA Fee Include Recreational Facilities
Senior Community No
Restrictions Deed Restrictions
Tax ID 118-069-005-0012
Energy Description Attic Vents,Ceiling Fans,Digital Program Thermostat,Insulated/Low-E windows,Insulation - Blown Fiberglass,Radiant Attic Barrier
Acceptable Financing Cash Sale, Conventional, FHA
Tax Rate 2.0501
Disclosures Exclusions, Mud, Sellers Disclosure
Listing Terms Cash Sale, Conventional, FHA
Financing Cash Sale,Conventional,FHA
Special Listing Condition Exclusions, Mud, Sellers Disclosure
Read Less Info
Want to know what your home might be worth? Contact us for a FREE valuation!

Our team is ready to help you sell your home for the highest possible price ASAP

Bought with Fathom Realty

13276 Research Blvd, Suite # 107, Austin, Texas, 78750, United States






