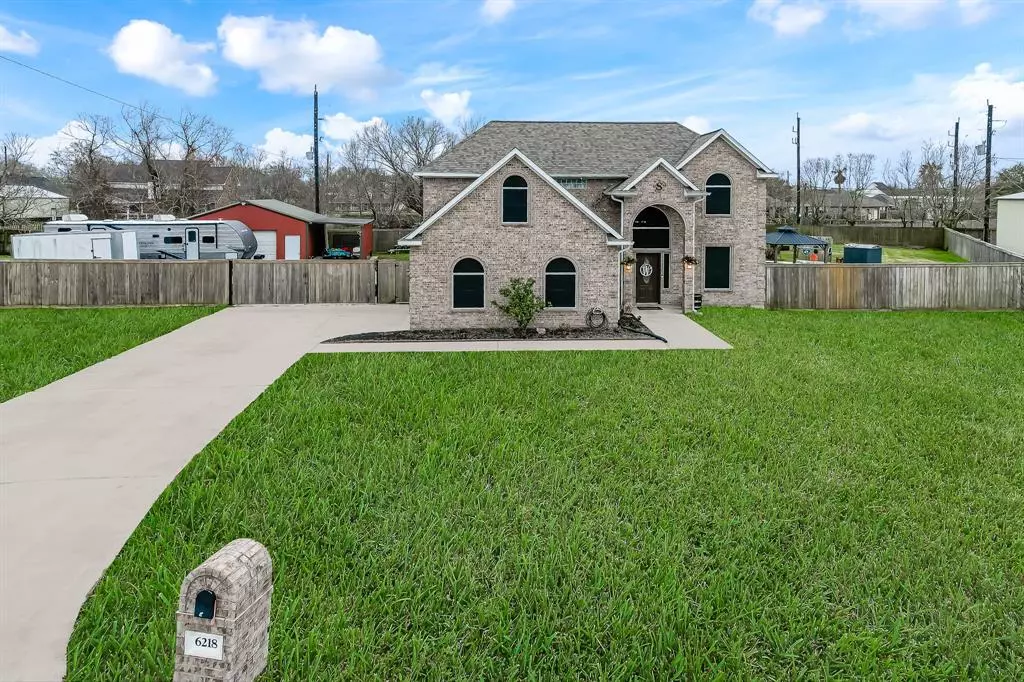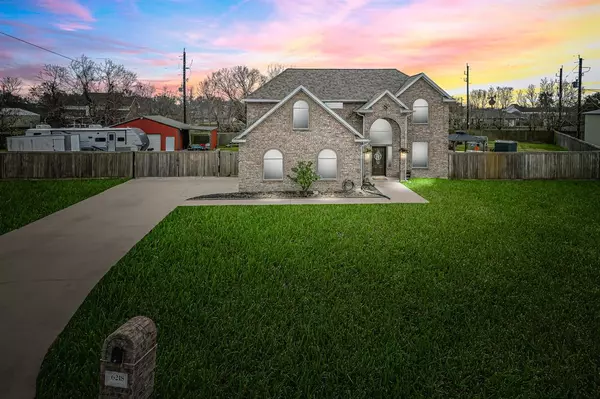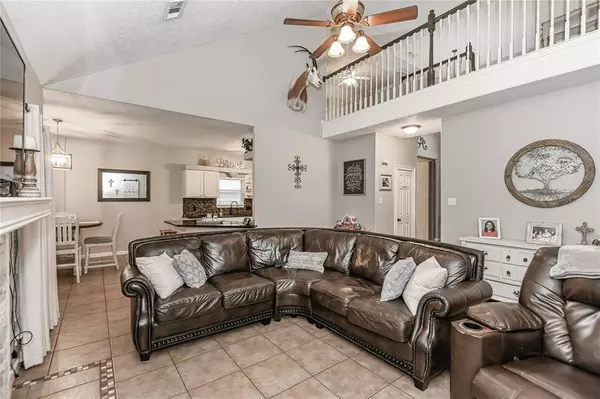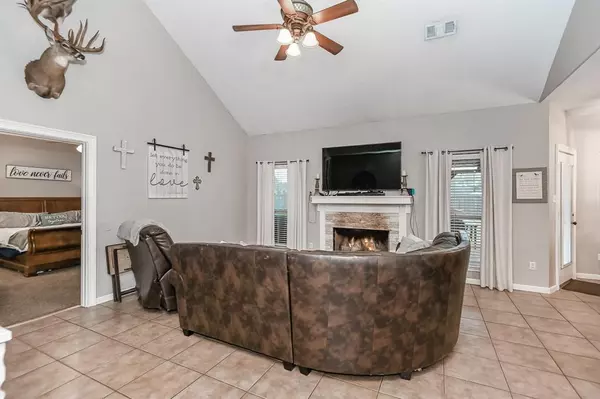$489,000
For more information regarding the value of a property, please contact us for a free consultation.
4 Beds
2.1 Baths
2,639 SqFt
SOLD DATE : 04/10/2023
Key Details
Property Type Single Family Home
Listing Status Sold
Purchase Type For Sale
Square Footage 2,639 sqft
Price per Sqft $185
Subdivision Southern Plantation Sec 02
MLS Listing ID 61370577
Sold Date 04/10/23
Style Traditional
Bedrooms 4
Full Baths 2
Half Baths 1
HOA Fees $18/ann
HOA Y/N 1
Year Built 2003
Annual Tax Amount $5,801
Tax Year 2022
Lot Size 0.614 Acres
Property Description
Top rated school district, low Chambers County taxes, over 1/2 acre in a private neighborhood (ride your atv's or golf carts), boat ramp access and that's just the beginning! Come check out this updated 4bd/2.5 bath with a media/flex room and a loft game room! Master bdrm/bath downstairs, murphy bed in formal dining room for guests that don't want to climb stairs! Granite counters throughout. Swim all year in the gorgeous inground heated pool with hot tub just 4 years old! Wide Concrete driveway was extended all the way to the shop with plenty of room for all your toys! RV 50amp electrical hookup. Extra large fully fenced backyard for the kids and animals to run and play! Fire pit area. Come make it your own! Updates include: hvan units 2021, new appliances 2021, blown insulation in attic, solar screens on all windows, gutters, roof 6 years, epoxied garage floor, septic system rewired 2019, master bath gut/remodel 2019, all baths updated, patio extended, boat/rv/extra parking
Location
State TX
County Chambers
Area Chambers County West
Rooms
Bedroom Description En-Suite Bath,Primary Bed - 1st Floor,Walk-In Closet
Other Rooms Breakfast Room, Family Room, Gameroom Up, Living Area - 1st Floor, Living Area - 2nd Floor, Media
Master Bathroom Primary Bath: Double Sinks, Primary Bath: Separate Shower, Primary Bath: Soaking Tub, Secondary Bath(s): Double Sinks, Secondary Bath(s): Tub/Shower Combo
Kitchen Breakfast Bar, Kitchen open to Family Room, Pantry, Pots/Pans Drawers
Interior
Interior Features Balcony, High Ceiling
Heating Central Electric
Cooling Central Electric
Flooring Carpet, Tile
Fireplaces Number 1
Fireplaces Type Wood Burning Fireplace
Exterior
Exterior Feature Back Yard Fenced, Covered Patio/Deck, Patio/Deck, Private Driveway, Spa/Hot Tub, Storm Shutters, Workshop
Parking Features Attached Garage
Garage Spaces 3.0
Pool Gunite, Heated, In Ground
Roof Type Composition
Street Surface Asphalt
Private Pool Yes
Building
Lot Description Cleared
Faces North
Story 2
Foundation Slab
Lot Size Range 1/2 Up to 1 Acre
Sewer Septic Tank
Water Aerobic
Structure Type Brick
New Construction No
Schools
Elementary Schools Barbers Hill South Elementary School
Middle Schools Barbers Hill South Middle School
High Schools Barbers Hill High School
School District 6 - Barbers Hill
Others
HOA Fee Include Clubhouse,Grounds,Other,Recreational Facilities
Senior Community No
Restrictions Deed Restrictions
Tax ID 37754
Ownership Full Ownership
Energy Description Ceiling Fans,Digital Program Thermostat,Energy Star Appliances,HVAC>13 SEER,Insulation - Spray-Foam,Solar Screens
Acceptable Financing Cash Sale, Conventional, FHA, USDA Loan, VA
Tax Rate 1.656
Disclosures Owner/Agent, Sellers Disclosure
Listing Terms Cash Sale, Conventional, FHA, USDA Loan, VA
Financing Cash Sale,Conventional,FHA,USDA Loan,VA
Special Listing Condition Owner/Agent, Sellers Disclosure
Read Less Info
Want to know what your home might be worth? Contact us for a FREE valuation!

Our team is ready to help you sell your home for the highest possible price ASAP

Bought with JLA Realty
13276 Research Blvd, Suite # 107, Austin, Texas, 78750, United States






