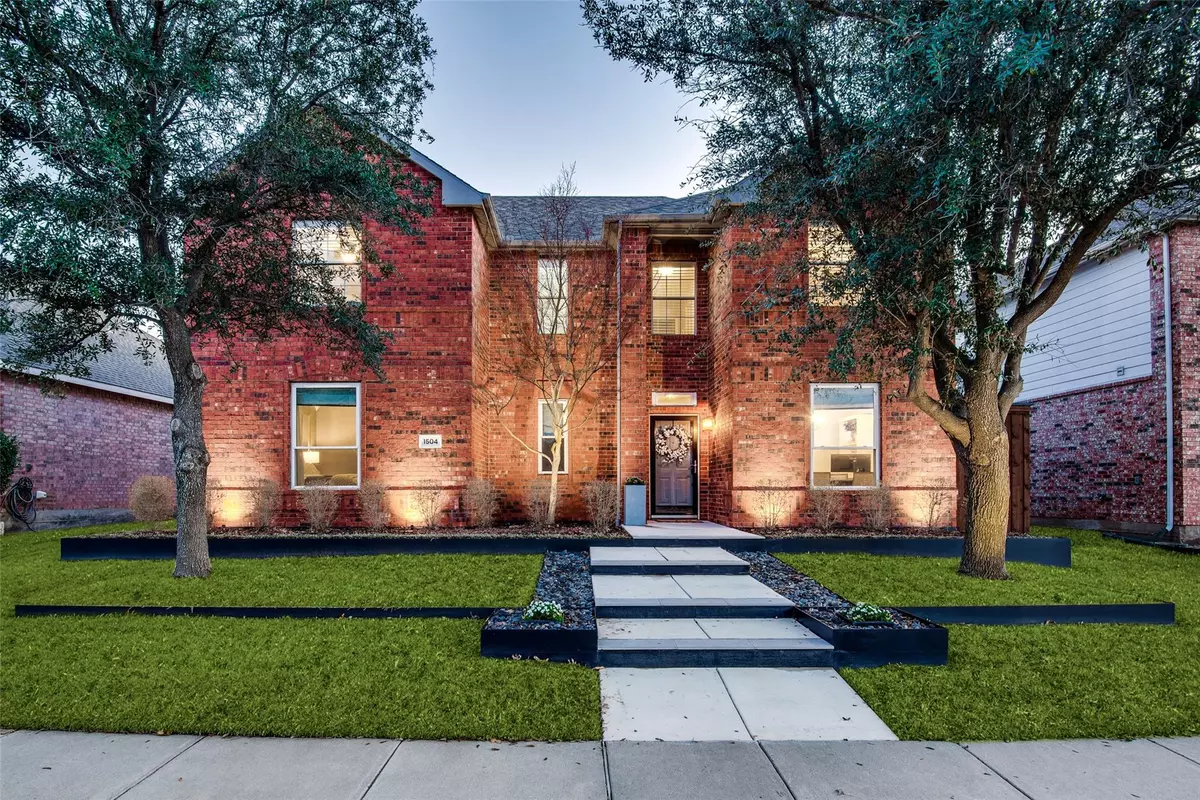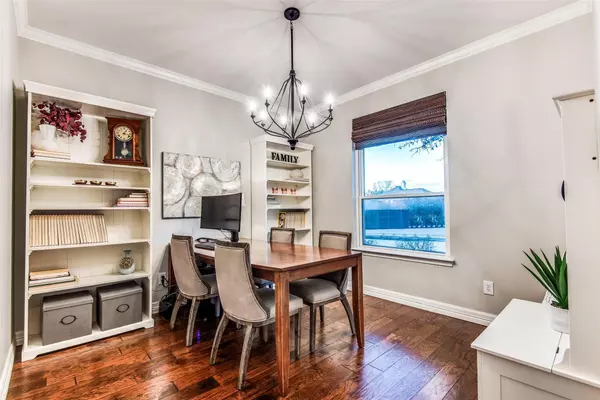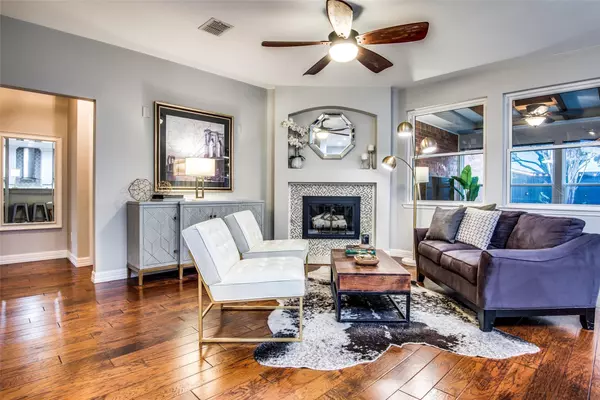$545,900
For more information regarding the value of a property, please contact us for a free consultation.
4 Beds
4 Baths
2,620 SqFt
SOLD DATE : 04/11/2023
Key Details
Property Type Single Family Home
Sub Type Single Family Residence
Listing Status Sold
Purchase Type For Sale
Square Footage 2,620 sqft
Price per Sqft $208
Subdivision Lost Creek Ranch Ph 1
MLS Listing ID 20247761
Sold Date 04/11/23
Style Traditional
Bedrooms 4
Full Baths 3
Half Baths 1
HOA Fees $96/qua
HOA Y/N Mandatory
Year Built 2001
Annual Tax Amount $7,773
Lot Size 6,098 Sqft
Acres 0.14
Property Description
MULTIPLE OFFERS RECEIVED, HIGHEST AND BEST BY 9:00 AM MONDAY, MARCH 13TH. WOW!! From the moment you step onto the property, you will be in awe of the attention to detail. Nothing was left untouched. The kitchen is equipped with stainless steel appliances, black sleek cabinets, accented by brushed gold hardware, granite countertops & beautiful backsplash. Sunroom is an ideal hang out spot, loved by the current owners. The spacious Primary Suite is impressive, featuring gorgeous ensuite bath with abundance of closet & storage space. The upstairs has a generously sized gameroom, perfect for homework, or working from home. Also located upstairs are the additional 3 secondary bedrooms & 2 full baths. The backyard features low maintenance turf grass, storage shed & play house. Lost Creek offers multiple parks, play grounds, jogging trails, community pool & fishing ponds. Located just minutes from the shops of Fairview, Allen Premium Outlets, Watters Creek Village & The Village at Allen!
Location
State TX
County Collin
Community Community Pool, Curbs, Fishing, Greenbelt, Jogging Path/Bike Path, Park, Playground, Pool, Sidewalks
Direction From HWY 75 take Stacy Road East, turn right on Lost Creek Dr., then Left on Vista Bend.
Rooms
Dining Room 2
Interior
Interior Features Cable TV Available, Decorative Lighting, Granite Counters, High Speed Internet Available, Open Floorplan, Pantry, Smart Home System, Walk-In Closet(s), Other
Heating Central, Natural Gas, Zoned
Cooling Ceiling Fan(s), Central Air, Electric, Zoned
Flooring Carpet, Ceramic Tile, Hardwood
Fireplaces Number 1
Fireplaces Type Gas Logs, Gas Starter
Appliance Dishwasher, Disposal, Electric Range, Gas Water Heater, Microwave
Heat Source Central, Natural Gas, Zoned
Laundry Electric Dryer Hookup, Full Size W/D Area
Exterior
Exterior Feature Covered Patio/Porch, Dog Run, Garden(s), Rain Gutters, Lighting, Storage, Other
Garage Spaces 2.0
Fence Back Yard, Wood
Community Features Community Pool, Curbs, Fishing, Greenbelt, Jogging Path/Bike Path, Park, Playground, Pool, Sidewalks
Utilities Available Alley, Cable Available, City Sewer, City Water, Concrete, Curbs, Sidewalk, Underground Utilities
Roof Type Composition
Garage Yes
Building
Lot Description Adjacent to Greenbelt, Few Trees, Interior Lot, Landscaped, No Backyard Grass, Sprinkler System, Subdivision
Story Two
Foundation Slab
Structure Type Brick
Schools
Elementary Schools Marion
Middle Schools Curtis
High Schools Allen
School District Allen Isd
Others
Acceptable Financing Cash, Conventional, FHA, VA Loan
Listing Terms Cash, Conventional, FHA, VA Loan
Financing Conventional
Read Less Info
Want to know what your home might be worth? Contact us for a FREE valuation!

Our team is ready to help you sell your home for the highest possible price ASAP

©2024 North Texas Real Estate Information Systems.
Bought with Tonya Peek • Coldwell Banker Realty Frisco

13276 Research Blvd, Suite # 107, Austin, Texas, 78750, United States






