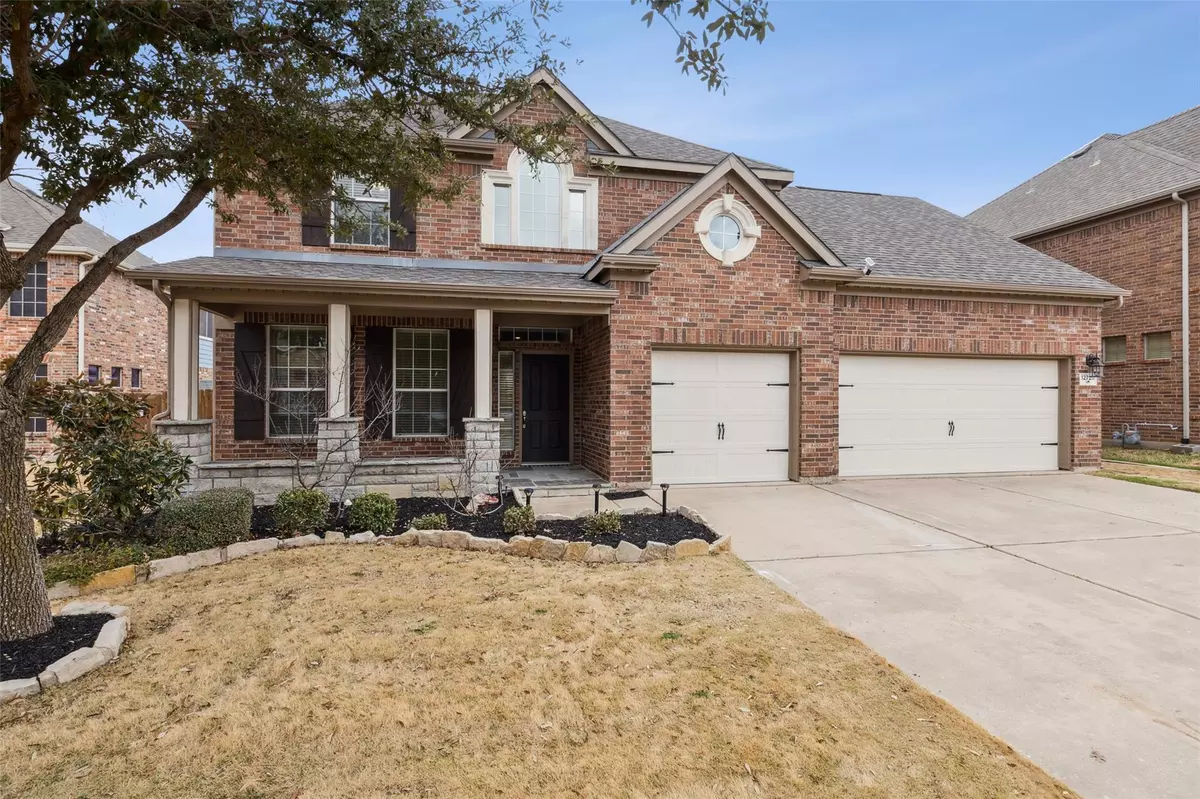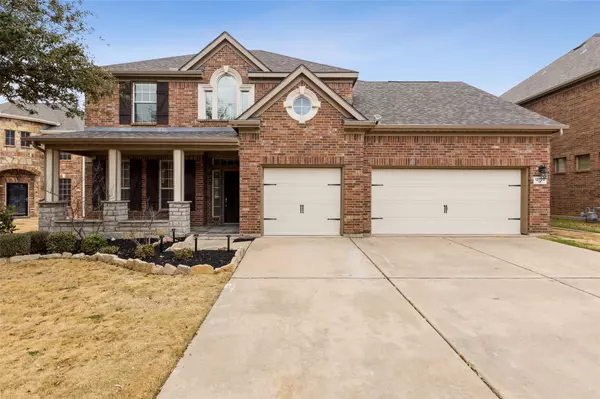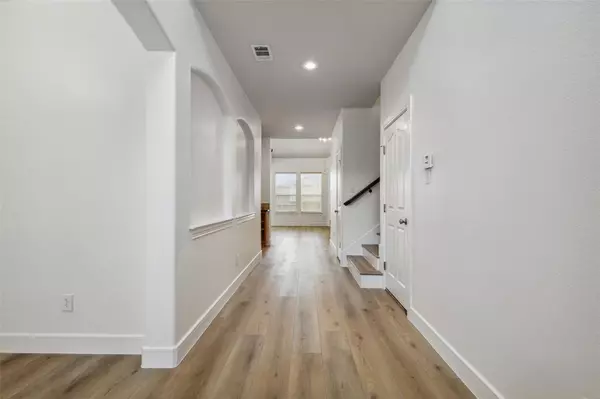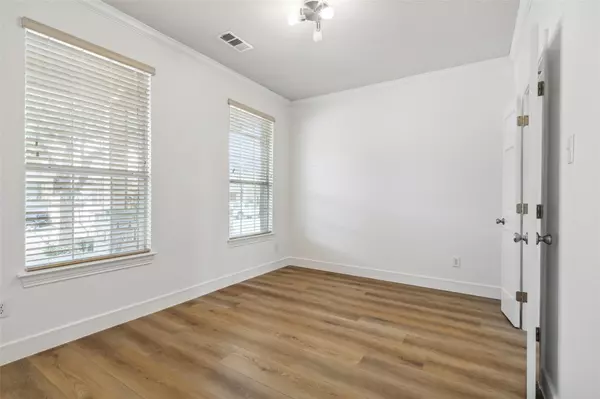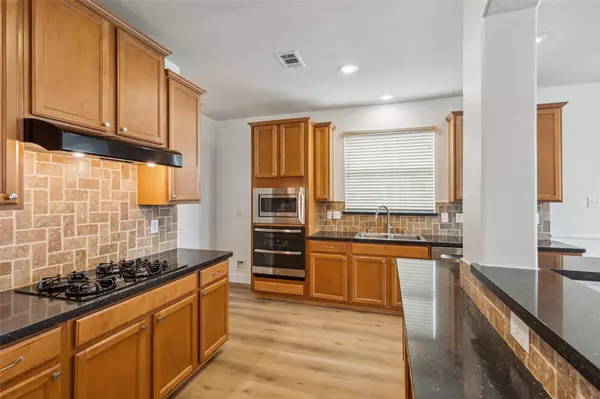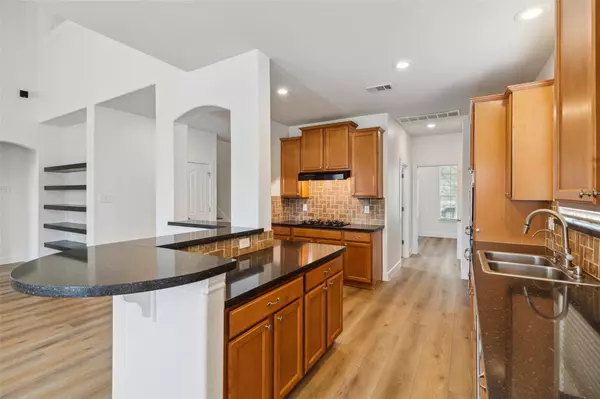$514,900
For more information regarding the value of a property, please contact us for a free consultation.
4 Beds
3 Baths
2,965 SqFt
SOLD DATE : 04/04/2023
Key Details
Property Type Single Family Home
Sub Type Single Family Residence
Listing Status Sold
Purchase Type For Sale
Square Footage 2,965 sqft
Price per Sqft $173
Subdivision Saratoga
MLS Listing ID 20259362
Sold Date 04/04/23
Bedrooms 4
Full Baths 2
Half Baths 1
HOA Fees $22
HOA Y/N Mandatory
Year Built 2006
Annual Tax Amount $9,639
Lot Size 7,187 Sqft
Acres 0.165
Property Description
Search 12720 Campolina Way in YouTube to see a real walkthrough video tour! Welcome to Saratoga! Offering car stopping curb appeal, this 4 bedroom, 2.5 bathroom, turn-key, 3 car garage home is ready for immediate move in! Here you'll find a community full of wonderful neighbors, and short walk to Kay Granger Elementary, and even a community pool! Enjoy coffee on your front covered porch, walk in to discover a dining which opens to a spacious kitchen and living space. Throughout the home you'll find composite snap-together flooring installed December 2022. So sturdy it's virtually impossible to damage! Escape to your master suite with adjoining bathroom with garden tub, separate shower, and walk in closet! Head upstairs to 3 Texas sized bedrooms and an enormous game room for entertaining family and friends! The backyard also offers the space to support endless opportunities! Located near all the shopping, dining and entertainment near Tanger Outlets, ATC, and Presidio Junction.
Location
State TX
County Tarrant
Direction See GPS.
Rooms
Dining Room 2
Interior
Interior Features Eat-in Kitchen, Kitchen Island, Sound System Wiring, Walk-In Closet(s)
Heating Central, Natural Gas
Cooling Ceiling Fan(s), Central Air
Flooring Carpet, Hardwood, Laminate
Fireplaces Number 1
Fireplaces Type Gas Starter, Wood Burning
Appliance Dishwasher, Disposal, Electric Oven, Gas Cooktop, Convection Oven, Double Oven, Water Filter
Heat Source Central, Natural Gas
Laundry Full Size W/D Area
Exterior
Exterior Feature Covered Patio/Porch
Garage Spaces 3.0
Utilities Available City Sewer, City Water, Concrete, Curbs, Individual Gas Meter, Individual Water Meter, Sidewalk, Underground Utilities
Roof Type Composition
Garage Yes
Building
Lot Description Interior Lot, Landscaped, Subdivision
Story Two
Foundation Slab
Structure Type Brick,Siding
Schools
Elementary Schools Kay Granger
Middle Schools John M Tidwell
High Schools Byron Nelson
School District Northwest Isd
Others
Ownership Scott and Sara Hikes
Financing FHA
Read Less Info
Want to know what your home might be worth? Contact us for a FREE valuation!

Our team is ready to help you sell your home for the highest possible price ASAP

©2025 North Texas Real Estate Information Systems.
Bought with Michelle Lanford • NextHome on Main
13276 Research Blvd, Suite # 107, Austin, Texas, 78750, United States

