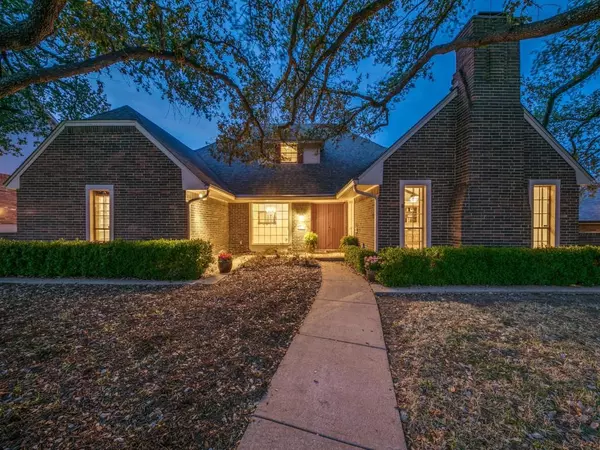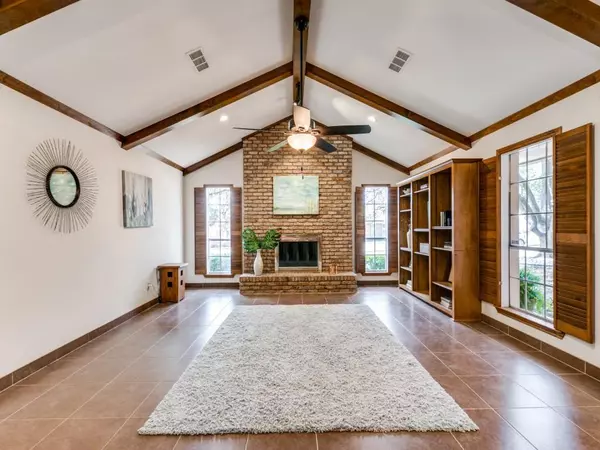$625,000
For more information regarding the value of a property, please contact us for a free consultation.
4 Beds
3 Baths
3,117 SqFt
SOLD DATE : 04/06/2023
Key Details
Property Type Single Family Home
Sub Type Single Family Residence
Listing Status Sold
Purchase Type For Sale
Square Footage 3,117 sqft
Price per Sqft $200
Subdivision Town Creek
MLS Listing ID 20276543
Sold Date 04/06/23
Style Traditional
Bedrooms 4
Full Baths 3
HOA Fees $3/ann
HOA Y/N Voluntary
Year Built 1973
Annual Tax Amount $13,077
Lot Size 9,713 Sqft
Acres 0.223
Lot Dimensions 74 x 125
Property Description
MULTIPLE OFFERS: HIGHEST & BEST BY 6:00PM Monday, March 20th. Discover Town Creek, a unique Lake Highlands neighborhood featuring over 1 & a half miles of pastoral paved creek paths. Country in the City!! Mature towering trees greet you upon arrival at this home. Enter a large spacious living room complemented by a wood-burning fireplace, vaulted ceilings plus 2 walls of built-ins & oversize windows. Like to play Pool? The Gameroom offers the bonus of a Pool table that loves the house and asked to stay to meet the new owners. Ideal floorplan with Master plus 2nd bedroom downstairs. All 3 baths have been updated with the additional bonus of a handicapped shower in the Master bath. Enjoy cooking in the remodeled Kitchen: induction cooktop, stainless appliances, granite, plus a farm sink, too. The Sunroom addition opens to the lattice-covered patio enhanced by lighting & firepit. Ideal location within 20 minutes commute to Downtown, the Arts District, Northpark & lake. RISD
Location
State TX
County Dallas
Community Greenbelt, Park, Sidewalks
Direction From 635 S on Greenville, left on Whitehurst, cross Abrams at light, turn left on Fallbrook right after 4-way stop on Whitehurst by Elementary school. From Hwy 75, exit Royal Lane, east to Abrams, Left on Abrams to Whitehurst at stoplight. Turn left on Fallbrook after 4-way stop on Whitehurst.
Rooms
Dining Room 2
Interior
Interior Features Built-in Features, Cable TV Available, Double Vanity, Eat-in Kitchen, Granite Counters, Vaulted Ceiling(s), Walk-In Closet(s), Wet Bar
Heating Central, Natural Gas, Zoned
Cooling Ceiling Fan(s), Central Air, Electric, Zoned
Flooring Brick/Adobe, Carpet, Ceramic Tile, Slate, Wood
Fireplaces Number 1
Fireplaces Type Brick, Gas Starter, Glass Doors, Living Room, Wood Burning
Appliance Dishwasher, Disposal, Electric Cooktop, Electric Oven, Microwave, Refrigerator
Heat Source Central, Natural Gas, Zoned
Laundry Electric Dryer Hookup, Gas Dryer Hookup, Utility Room, Full Size W/D Area
Exterior
Exterior Feature Fire Pit, Rain Gutters, Lighting, Private Yard
Garage Spaces 2.0
Fence Wood
Community Features Greenbelt, Park, Sidewalks
Utilities Available Alley, Asphalt, City Sewer, City Water, Curbs, Individual Gas Meter, Individual Water Meter, Sidewalk, Underground Utilities
Roof Type Composition
Garage Yes
Building
Lot Description Irregular Lot, Landscaped, Many Trees, Sprinkler System, Subdivision
Story Two
Foundation Slab
Structure Type Brick
Schools
Elementary Schools Skyview
High Schools Lake Highlands
School District Richardson Isd
Others
Ownership McAnelly
Acceptable Financing Cash, Contract, Conventional
Listing Terms Cash, Contract, Conventional
Financing Conventional
Read Less Info
Want to know what your home might be worth? Contact us for a FREE valuation!

Our team is ready to help you sell your home for the highest possible price ASAP

©2024 North Texas Real Estate Information Systems.
Bought with Chelsie Synatschk • Fort Worth Focused Real Estate

13276 Research Blvd, Suite # 107, Austin, Texas, 78750, United States






