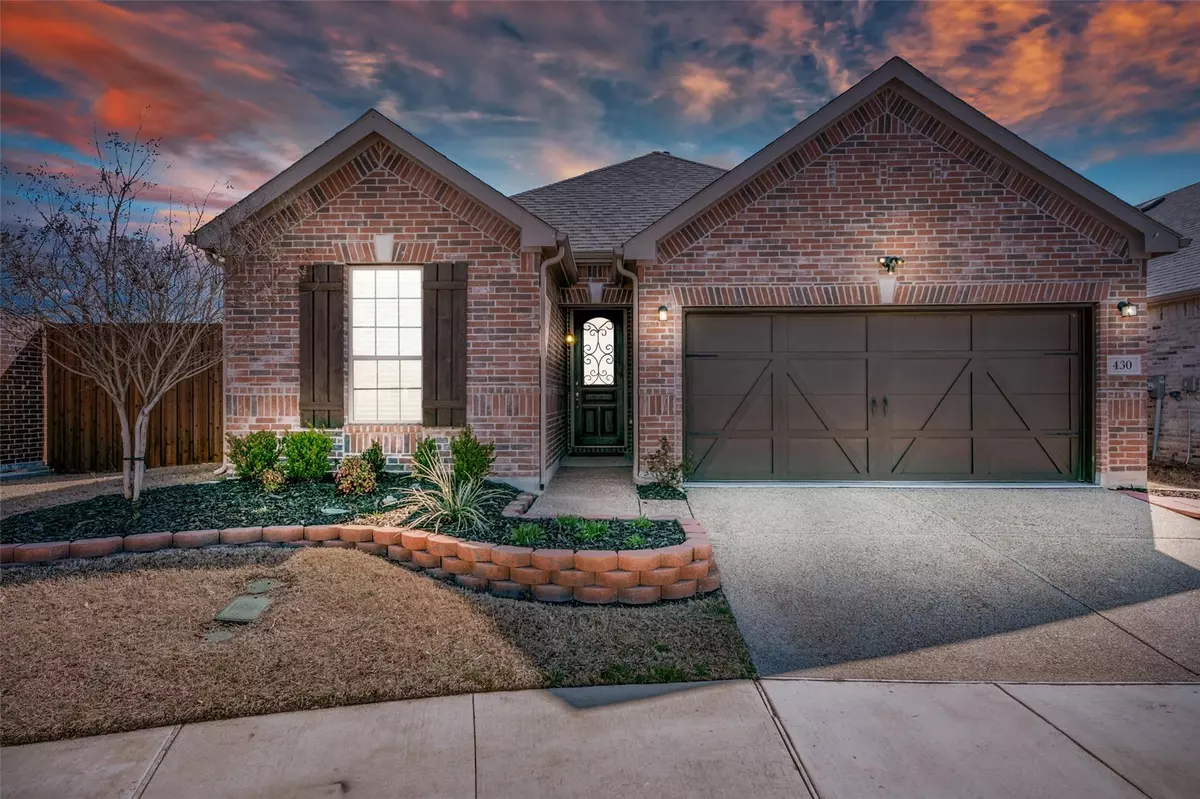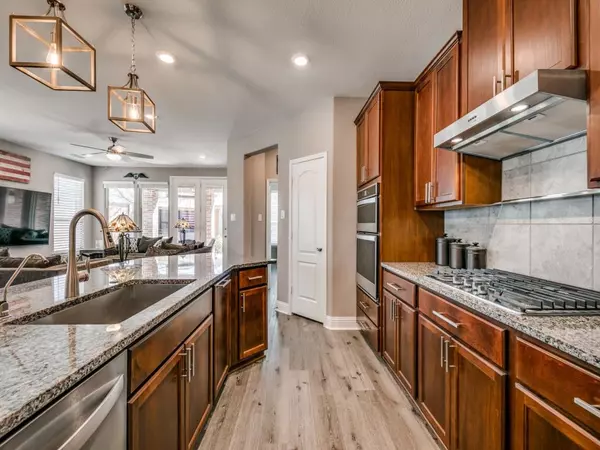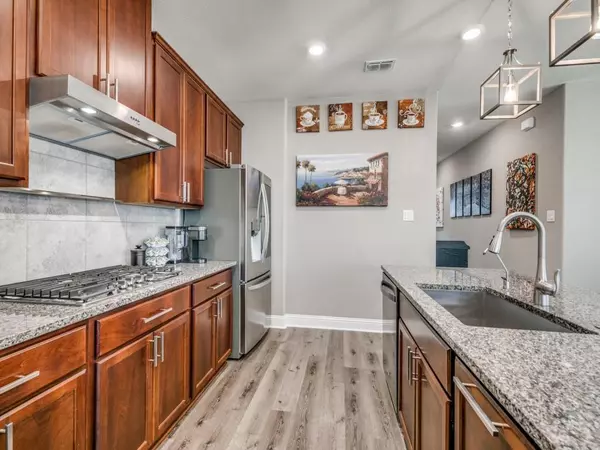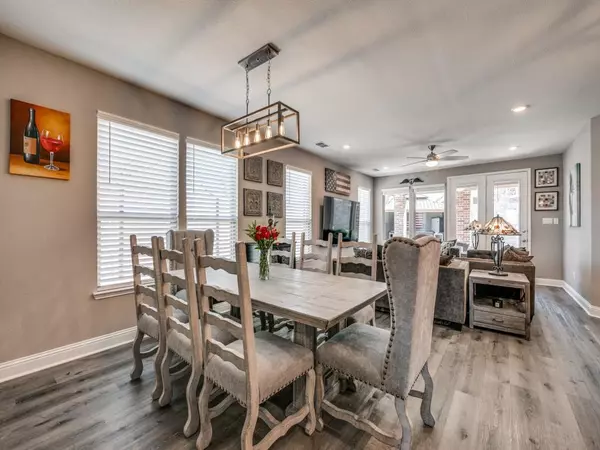$569,900
For more information regarding the value of a property, please contact us for a free consultation.
4 Beds
2 Baths
1,999 SqFt
SOLD DATE : 04/03/2023
Key Details
Property Type Single Family Home
Sub Type Single Family Residence
Listing Status Sold
Purchase Type For Sale
Square Footage 1,999 sqft
Price per Sqft $285
Subdivision Saint Andrews Park Add
MLS Listing ID 20268111
Sold Date 04/03/23
Style Traditional
Bedrooms 4
Full Baths 2
HOA Fees $91/ann
HOA Y/N Mandatory
Year Built 2020
Annual Tax Amount $1,628
Lot Size 7,013 Sqft
Acres 0.161
Lot Dimensions 55x119
Property Description
Gorgeous KB home on corner lot with tons of upgrades! Beautiful 8ft iron front door leads you into a large open floorplan, lots of natural light. Modern kitchen with large island, granite tops, 42in maple cabinets, stainless hardware, high efficiency built in stainless appliances including a gas cooktop, vented outside. Impressive luxury vinyl plank floors throughout the home, updated light fixtures, ceiling fans in all rooms, granite tops in both baths, oversized master shower with seat & walk in closet. Large secondary bedroom, like a 2nd master, is great for teenagers or guests. You will love the atrium glass doors leading to the extended covered patio, large private backyard, pergola, 8ft BOB fence, brick fence & trees! Enjoy your evenings in the Covered Cabana with NEW Hot Tub, lights, TV & mini fridge! Super energy efficient home includes a tankless water heater, smart-home features & radiant barrier! Great location with easy access to 75 & convenient to restaurants & shopping!
Location
State TX
County Collin
Community Community Sprinkler, Curbs, Greenbelt, Jogging Path/Bike Path, Lake, Park, Playground, Sidewalks
Direction 75 North, exit and turn right on E Exchange Pkwy, Left on Andrews Pkwy, right on Turf Ln, left on Front Nine Ave, home is at the end of the street on the right. Just past Top Golf on your right. From 75 South, go east on Stacy Rd, right on Andrews Pkwy, left on Turf, left on Front Nine.
Rooms
Dining Room 1
Interior
Interior Features Cable TV Available, Decorative Lighting, Flat Screen Wiring, Granite Counters, High Speed Internet Available, Kitchen Island, Open Floorplan, Pantry, Smart Home System, Sound System Wiring, Vaulted Ceiling(s), Walk-In Closet(s)
Heating Central, Electric, ENERGY STAR Qualified Equipment, Natural Gas
Cooling Ceiling Fan(s), Central Air, Electric, ENERGY STAR Qualified Equipment
Flooring Ceramic Tile, Luxury Vinyl Plank
Appliance Dishwasher, Disposal, Electric Oven, Gas Cooktop, Microwave, Plumbed For Gas in Kitchen, Tankless Water Heater, Vented Exhaust Fan
Heat Source Central, Electric, ENERGY STAR Qualified Equipment, Natural Gas
Laundry Electric Dryer Hookup, Utility Room, Full Size W/D Area, Washer Hookup
Exterior
Exterior Feature Covered Patio/Porch, Rain Gutters, Lighting
Garage Spaces 2.0
Fence Back Yard, Brick, Gate, High Fence, Privacy, Wood
Pool Separate Spa/Hot Tub, Water Feature
Community Features Community Sprinkler, Curbs, Greenbelt, Jogging Path/Bike Path, Lake, Park, Playground, Sidewalks
Utilities Available Cable Available, City Sewer, City Water, Curbs, Electricity Connected, Individual Gas Meter, Sidewalk, Underground Utilities
Roof Type Composition
Garage Yes
Building
Lot Description Corner Lot, Few Trees, Irregular Lot, Landscaped, Lrg. Backyard Grass, Sprinkler System, Subdivision
Story One
Foundation Slab
Structure Type Brick
Schools
Elementary Schools Olson
Middle Schools Curtis
High Schools Allen
School District Allen Isd
Others
Ownership Anthony Mena
Acceptable Financing Cash, Conventional, FHA, VA Loan
Listing Terms Cash, Conventional, FHA, VA Loan
Financing Conventional
Read Less Info
Want to know what your home might be worth? Contact us for a FREE valuation!

Our team is ready to help you sell your home for the highest possible price ASAP

©2024 North Texas Real Estate Information Systems.
Bought with Shandra Colon • Fathom Realty

13276 Research Blvd, Suite # 107, Austin, Texas, 78750, United States






