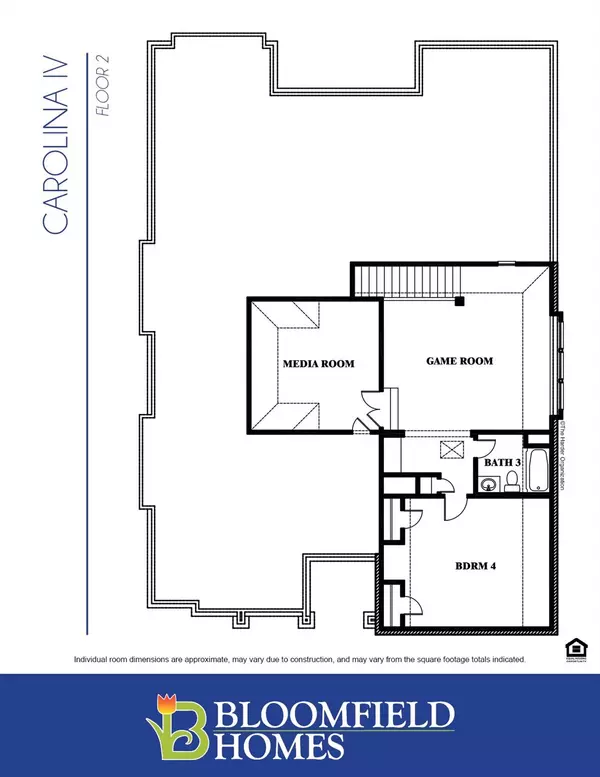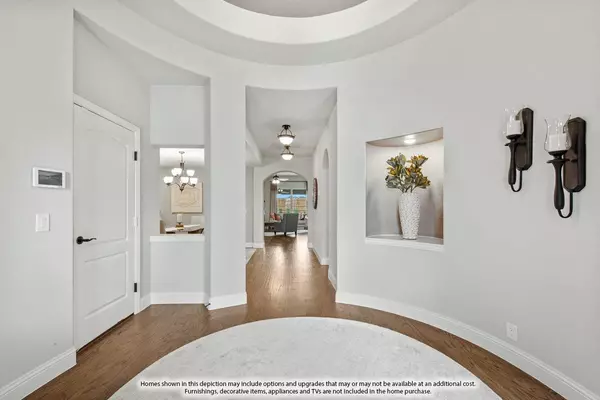$548,850
For more information regarding the value of a property, please contact us for a free consultation.
4 Beds
3 Baths
3,291 SqFt
SOLD DATE : 03/30/2023
Key Details
Property Type Single Family Home
Sub Type Single Family Residence
Listing Status Sold
Purchase Type For Sale
Square Footage 3,291 sqft
Price per Sqft $166
Subdivision Sonoma Verde
MLS Listing ID 20158180
Sold Date 03/30/23
Style Traditional
Bedrooms 4
Full Baths 3
HOA Fees $65/qua
HOA Y/N Mandatory
Year Built 2023
Lot Size 6,969 Sqft
Acres 0.16
Lot Dimensions 60x120
Property Description
Bloomfield's Carolina IV plan Under Construction & Est. Complete March 2023! Open concept layout, generously sized bedrooms, and classic design features - Rotunda foyer, art niches, arched doorways, and built-in storage & window seats found throughout the home! Beautiful Wood-look Vinyl flooring in main areas, 2in Faux Wood Blinds, and Painted Grey Shaker Cabinets with Hardware throughout. The Gourmet Kitchen offer Built-in SS Appliances, Pot & Pan Drawers below the Gas Cooktop, Quartz countertops, Single Bowl Kitchen Sink, and a Seedy Glass Pantry Door! Tons of entertaining space with a Stacked Stone-to-Ceiling Fireplace in the Family Room, 2 dining spaces including a Formal Dining Room, upstairs Game & Media Rooms, and an Extended Covered Patio with gas stub for your grill! Spacious Owner's Suite and 2 more secondary bedrooms on 1st floor - plus, a study with a walk-in closet that could be used as a 5th bedroom! So much more included - call Bloomfield at Sonoma Verde to learn more!
Location
State TX
County Rockwall
Community Club House, Community Pool, Curbs, Greenbelt, Jogging Path/Bike Path, Lake, Park, Playground, Pool, Sidewalks
Direction From I-30 Take the exit to State Hwy 205-South Goliad St. In about 6 miles, turn left on Via Toscana Lane. Model will be on your left.
Rooms
Dining Room 2
Interior
Interior Features Built-in Features, Cable TV Available, Decorative Lighting, Double Vanity, Eat-in Kitchen, High Speed Internet Available, Kitchen Island, Open Floorplan, Pantry, Smart Home System, Vaulted Ceiling(s), Walk-In Closet(s)
Heating Central, Fireplace(s), Natural Gas, Zoned
Cooling Ceiling Fan(s), Central Air, Electric, Zoned
Flooring Carpet, Laminate, Tile
Fireplaces Number 1
Fireplaces Type Family Room, Gas Logs, Gas Starter, Stone
Appliance Dishwasher, Disposal, Electric Oven, Gas Cooktop, Gas Water Heater, Microwave, Plumbed for Ice Maker, Vented Exhaust Fan
Heat Source Central, Fireplace(s), Natural Gas, Zoned
Laundry Electric Dryer Hookup, Utility Room, Washer Hookup
Exterior
Exterior Feature Covered Patio/Porch, Rain Gutters, Private Yard
Garage Spaces 2.0
Fence Back Yard, Fenced, Wood
Community Features Club House, Community Pool, Curbs, Greenbelt, Jogging Path/Bike Path, Lake, Park, Playground, Pool, Sidewalks
Utilities Available City Sewer, City Water, Concrete, Curbs
Roof Type Composition
Garage Yes
Building
Lot Description Few Trees, Interior Lot, Landscaped, Sprinkler System, Subdivision
Story Two
Foundation Slab
Structure Type Brick,Rock/Stone
Schools
Elementary Schools Sharon Shannon
Middle Schools Cain
High Schools Heath
School District Rockwall Isd
Others
Ownership Bloomfield Homes
Acceptable Financing Cash, Conventional, FHA, VA Loan
Listing Terms Cash, Conventional, FHA, VA Loan
Financing Conventional
Read Less Info
Want to know what your home might be worth? Contact us for a FREE valuation!

Our team is ready to help you sell your home for the highest possible price ASAP

©2024 North Texas Real Estate Information Systems.
Bought with Mandeep Singh • Citiwide Alliance Realty

13276 Research Blvd, Suite # 107, Austin, Texas, 78750, United States






