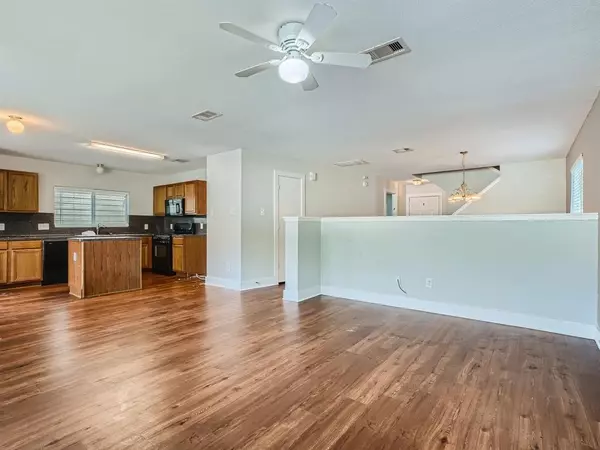$259,900
For more information regarding the value of a property, please contact us for a free consultation.
4 Beds
2.1 Baths
2,140 SqFt
SOLD DATE : 04/05/2023
Key Details
Property Type Single Family Home
Listing Status Sold
Purchase Type For Sale
Square Footage 2,140 sqft
Price per Sqft $119
Subdivision Park At Kings Manor 01
MLS Listing ID 86895028
Sold Date 04/05/23
Style Traditional
Bedrooms 4
Full Baths 2
Half Baths 1
HOA Fees $36/ann
HOA Y/N 1
Year Built 2005
Annual Tax Amount $5,219
Tax Year 2021
Lot Size 3,493 Sqft
Acres 0.0802
Property Description
Inviting traditional brick home with upstairs balcony beckons to its new owner. Instantly appealing, two story home with fantastic open layout. You will never miss out on the action from the spacious kitchen overlooking the dining and living rooms! The private primary suite is located downstairs and the additional three bedrooms and bonus room are upstairs. Spend time outdoors in the charming courtyard between the detached garage and the house. Book a tour with your real estate agent today and feel right at home!
Location
State TX
County Montgomery
Area Kingwood West
Rooms
Bedroom Description Primary Bed - 1st Floor,Walk-In Closet
Other Rooms Family Room, Gameroom Up, Living Area - 1st Floor, Living Area - 2nd Floor, Utility Room in House
Master Bathroom Half Bath, Primary Bath: Jetted Tub, Primary Bath: Separate Shower, Secondary Bath(s): Tub/Shower Combo
Den/Bedroom Plus 4
Kitchen Island w/o Cooktop, Kitchen open to Family Room, Pantry
Interior
Heating Central Gas
Cooling Central Electric
Flooring Carpet
Exterior
Exterior Feature Back Yard Fenced, Balcony
Parking Features Detached Garage
Garage Spaces 2.0
Roof Type Composition
Street Surface Concrete
Private Pool No
Building
Lot Description Corner, Subdivision Lot
Story 2
Foundation Slab
Lot Size Range 0 Up To 1/4 Acre
Sewer Public Sewer
Structure Type Brick
New Construction No
Schools
Elementary Schools Kings Manor Elementary School
Middle Schools Woodridge Forest Middle School
High Schools Porter High School (New Caney)
School District 39 - New Caney
Others
Senior Community No
Restrictions Deed Restrictions
Tax ID 7756-00-03000
Acceptable Financing Cash Sale, Conventional, FHA, VA
Tax Rate 2.7631
Disclosures Other Disclosures
Listing Terms Cash Sale, Conventional, FHA, VA
Financing Cash Sale,Conventional,FHA,VA
Special Listing Condition Other Disclosures
Read Less Info
Want to know what your home might be worth? Contact us for a FREE valuation!

Our team is ready to help you sell your home for the highest possible price ASAP

Bought with RE/MAX Associates Northeast
13276 Research Blvd, Suite # 107, Austin, Texas, 78750, United States






