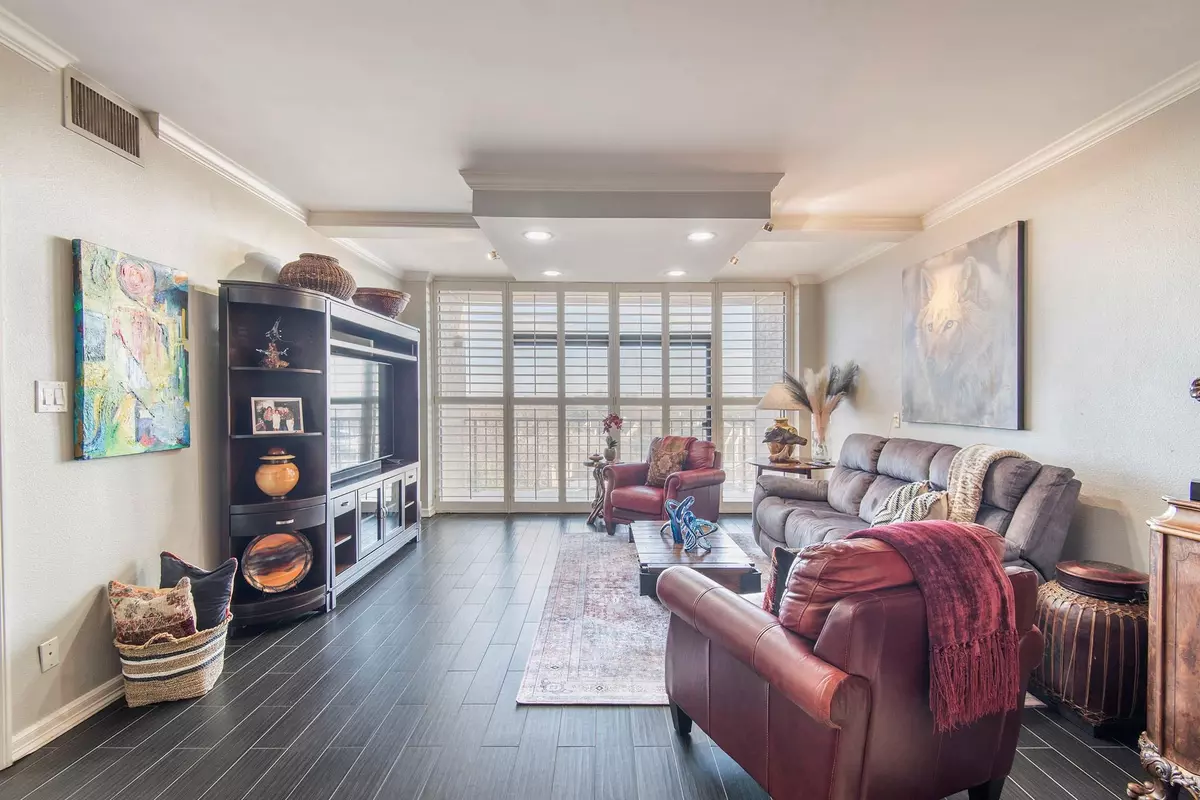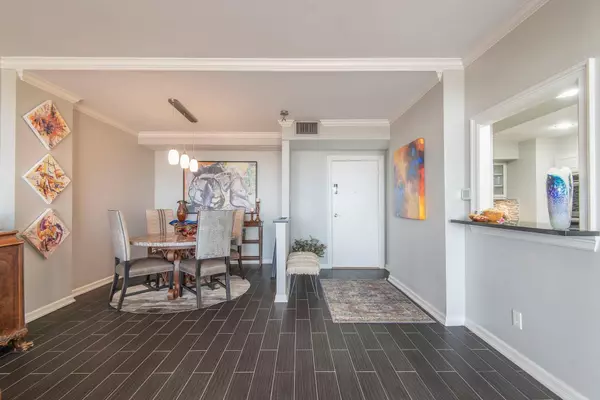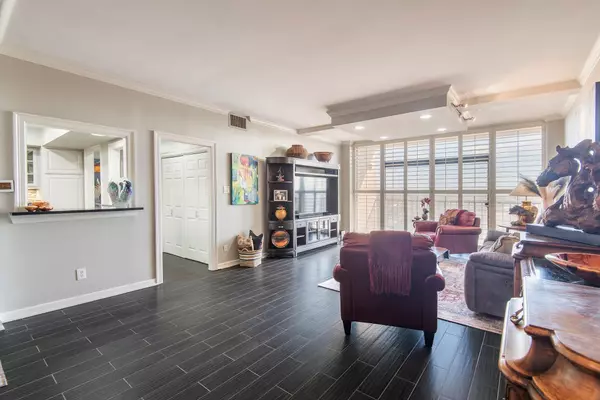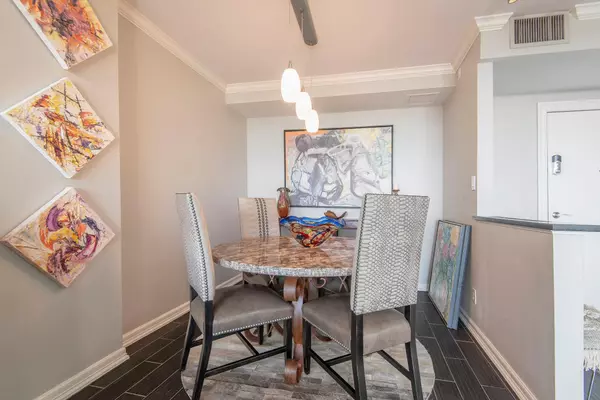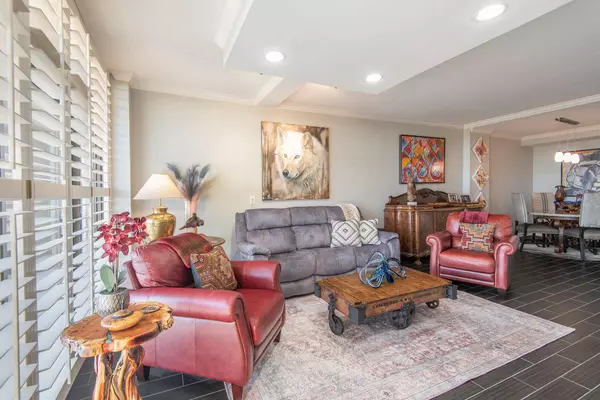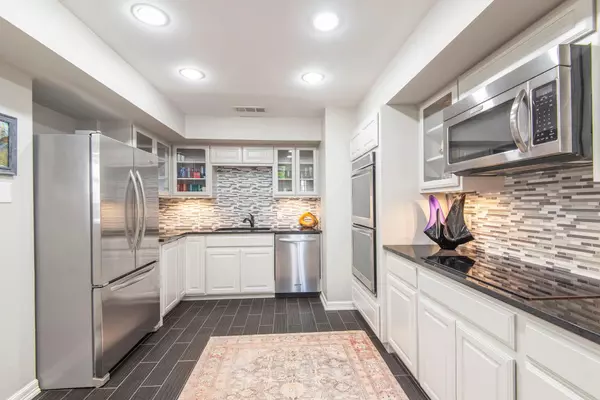$359,900
For more information regarding the value of a property, please contact us for a free consultation.
2 Beds
2 Baths
1,685 SqFt
SOLD DATE : 04/04/2023
Key Details
Property Type Condo
Sub Type Condominium
Listing Status Sold
Purchase Type For Sale
Square Footage 1,685 sqft
Price per Sqft $213
Subdivision Bonaventure Condo
MLS Listing ID 20232218
Sold Date 04/04/23
Style Contemporary/Modern
Bedrooms 2
Full Baths 2
HOA Fees $1,001/mo
HOA Y/N Mandatory
Year Built 1981
Annual Tax Amount $8,668
Lot Size 7.599 Acres
Acres 7.599
Property Description
Rare opportunity to unpack your possessions and start living in a remodeled home at the Bonaventure! Dining area and living room, both welcoming with fresh lighting and tile flooring. Master Suite features a dual wall-to-wall shower and includes three closets. Kitchen is enhanced with SS Kitchenaid appliances, accented designer tile backsplashes, granite countertops and glass front cabinetry. White plantation shutters, black tile wood-like flooring, accented ceiling lighting throughout. AC & Water Heater recently replaced. Building offers resort-style amenities in almost 8 acres of beautiful landscape, lakes, parks, indoor-outdoor pools, sauna room, tennis-pickleball courts, jogging trail and 24-hour fitness center. The Venetian Room features TVs, game tables, sitting areas, a wet bar, and a fully equipped catering kitchen that can be reserved for private parties. 24-hr concierge service, valet parking, and amazing staff! Assigned parking A73 & B3. This is a MUST SEE!
Location
State TX
County Dallas
Community Common Elevator, Community Pool, Electric Car Charging Station, Fitness Center, Gated, Guarded Entrance, Playground, Sauna, Sidewalks, Tennis Court(S)
Direction North Dallas Tollway to Keller Springs. Go East on Keller Springs and the complex is on the South Side of the street right past Knoll Trail Dr.
Rooms
Dining Room 1
Interior
Interior Features Built-in Features, Cable TV Available, Chandelier, Decorative Lighting, Flat Screen Wiring, Granite Counters, Pantry, Walk-In Closet(s), Wired for Data
Heating Electric
Cooling Electric
Flooring Ceramic Tile
Appliance Dishwasher, Disposal, Dryer, Electric Cooktop, Microwave, Double Oven, Washer
Heat Source Electric
Laundry Full Size W/D Area
Exterior
Exterior Feature Garden(s), Lighting, Outdoor Grill, Playground, Sport Court, Tennis Court(s), Other
Garage Spaces 1.0
Pool In Ground, Lap, Outdoor Pool
Community Features Common Elevator, Community Pool, Electric Car Charging Station, Fitness Center, Gated, Guarded Entrance, Playground, Sauna, Sidewalks, Tennis Court(s)
Utilities Available City Sewer, City Water, Sidewalk
Roof Type Composition
Garage Yes
Private Pool 1
Building
Lot Description Landscaped
Story One
Foundation Combination
Structure Type Brick
Schools
Elementary Schools Anne Frank
Middle Schools Marsh
High Schools White
School District Dallas Isd
Others
Ownership see agent
Acceptable Financing Cash, Conventional
Listing Terms Cash, Conventional
Financing Cash
Read Less Info
Want to know what your home might be worth? Contact us for a FREE valuation!

Our team is ready to help you sell your home for the highest possible price ASAP

©2025 North Texas Real Estate Information Systems.
Bought with Lindsay Craig • Ebby Halliday, REALTORS
13276 Research Blvd, Suite # 107, Austin, Texas, 78750, United States

