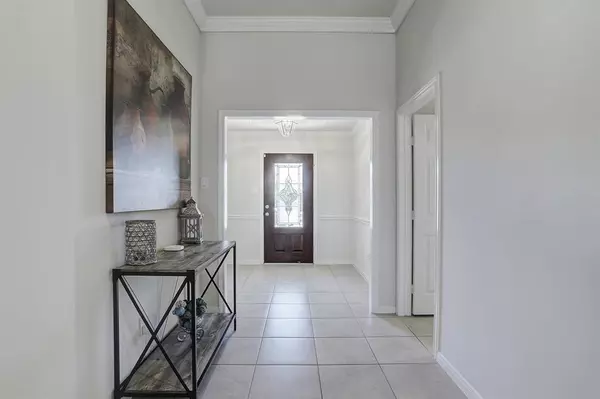$415,000
For more information regarding the value of a property, please contact us for a free consultation.
4 Beds
3.1 Baths
2,822 SqFt
SOLD DATE : 04/03/2023
Key Details
Property Type Single Family Home
Listing Status Sold
Purchase Type For Sale
Square Footage 2,822 sqft
Price per Sqft $147
Subdivision Lakeland Sd Sec 4 A0493 Ht&Br
MLS Listing ID 11559190
Sold Date 04/03/23
Style Ranch
Bedrooms 4
Full Baths 3
Half Baths 1
HOA Fees $43/ann
HOA Y/N 1
Year Built 2018
Annual Tax Amount $12,550
Tax Year 2022
Lot Size 10,066 Sqft
Acres 0.2311
Property Description
NO SHOWINGS TILL FURTHER NOTICE! GORGEOUS 1 STORY HOME ON A LARGE LOT IN THE HIGHLY SOUGHT AFTER NEIGHBORHOOD IN THE LAKELAND SUBDIVISION! AMAZING Open Floor Plan featuring A Large Kitchen Which Opens To The Breakfast Area, Family Room & Huge Study With French Doors. Impressive Kitchen With Granite Countertops, Stainless Double Gas Ovens, A Gas Cooktop, Lots Of Cabinets For Storage & Is Accessible To The Back Door Connecting To The 10ft Tall Porte-Cochere, To Stay Dry On Those Rainy Days. A Spacious Primary Bedroom With A Large Walk_In Closet! The Primary Bathroom Retreat Has Double Vanities, Over-Sized Walk_In Shower & A Soaking Tub. One Bedroom Has It's Own En-Suite Bath. There Is Plenty Of Parking For You & Your Guests. The Garage Can Accommodate 3.5 Cars With It's 5 Foot Extension, It Has A Fully Equipped Work Bench, A 1/2 Bath And A Back Door for Easy Access To The Backyard. Bonus: Above The Garage Unfinished Workshop or Barn & Don't Forget The 2 Car Porte-Cochere. Welcome Home!
Location
State TX
County Brazoria
Area Alvin North
Rooms
Bedroom Description All Bedrooms Down,En-Suite Bath,Primary Bed - 1st Floor,Walk-In Closet
Other Rooms Breakfast Room, Family Room, Home Office/Study, Living Area - 1st Floor, Utility Room in House
Master Bathroom Primary Bath: Double Sinks, Primary Bath: Separate Shower, Primary Bath: Soaking Tub, Secondary Bath(s): Tub/Shower Combo, Vanity Area
Kitchen Island w/o Cooktop, Kitchen open to Family Room
Interior
Interior Features Alarm System - Owned, High Ceiling
Heating Central Gas
Cooling Central Electric
Flooring Carpet, Tile, Vinyl
Fireplaces Number 1
Fireplaces Type Gaslog Fireplace
Exterior
Exterior Feature Back Yard, Back Yard Fenced, Patio/Deck
Garage Attached/Detached Garage, Oversized Garage, Tandem
Garage Spaces 3.0
Carport Spaces 2
Garage Description Additional Parking, Auto Garage Door Opener, Porte-Cochere
Roof Type Composition
Street Surface Concrete
Private Pool No
Building
Lot Description Corner, Subdivision Lot
Story 1
Foundation Slab
Lot Size Range 0 Up To 1/4 Acre
Water Water District
Structure Type Brick,Cement Board
New Construction No
Schools
Elementary Schools E C Mason Elementary School
Middle Schools Manvel Junior High School
High Schools Manvel High School
School District 3 - Alvin
Others
Senior Community No
Restrictions Deed Restrictions
Tax ID 6033-4004-012
Energy Description Ceiling Fans,Insulated Doors,Insulated/Low-E windows,Insulation - Spray-Foam
Acceptable Financing Cash Sale, Conventional, FHA, VA
Tax Rate 3.4407
Disclosures Mud, Sellers Disclosure
Listing Terms Cash Sale, Conventional, FHA, VA
Financing Cash Sale,Conventional,FHA,VA
Special Listing Condition Mud, Sellers Disclosure
Read Less Info
Want to know what your home might be worth? Contact us for a FREE valuation!

Our team is ready to help you sell your home for the highest possible price ASAP

Bought with Compass RE Texas, LLC - Houston

13276 Research Blvd, Suite # 107, Austin, Texas, 78750, United States






