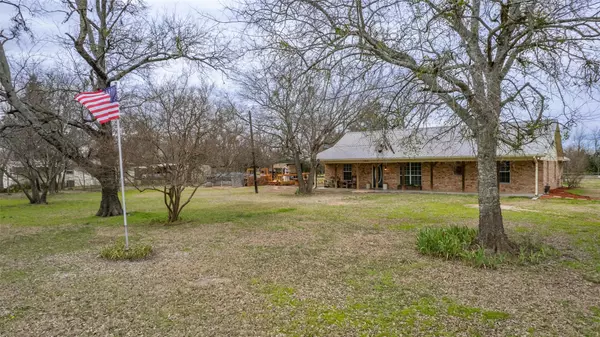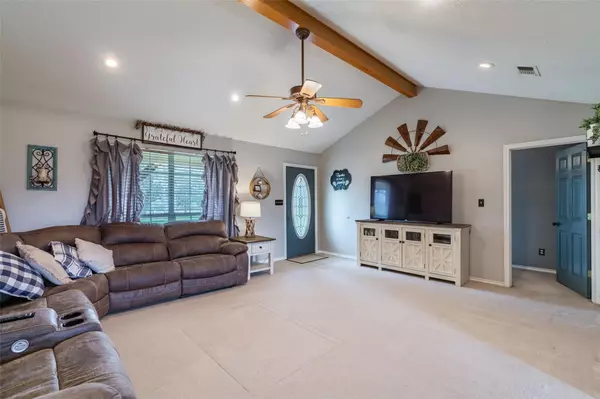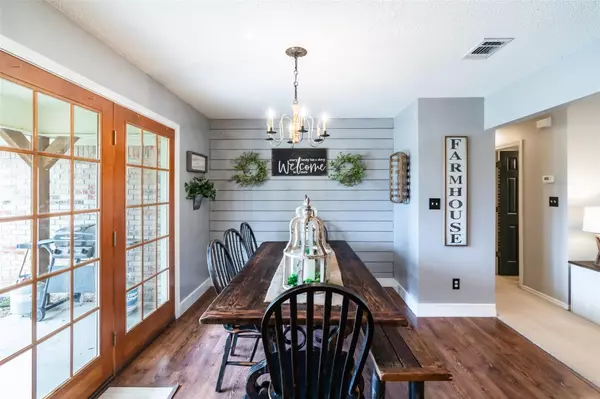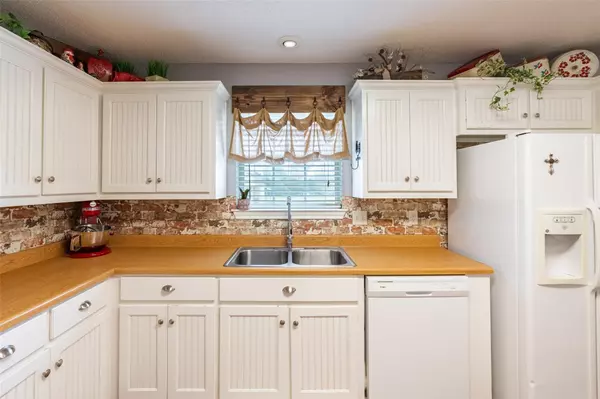$340,000
For more information regarding the value of a property, please contact us for a free consultation.
4 Beds
3 Baths
1,744 SqFt
SOLD DATE : 03/31/2023
Key Details
Property Type Single Family Home
Sub Type Single Family Residence
Listing Status Sold
Purchase Type For Sale
Square Footage 1,744 sqft
Price per Sqft $194
Subdivision Klondike
MLS Listing ID 20263403
Sold Date 03/31/23
Bedrooms 4
Full Baths 3
HOA Y/N None
Year Built 2003
Annual Tax Amount $3,460
Lot Size 3.500 Acres
Acres 3.5
Property Description
Cute 4 bedroom 3 bathroom home setting on 3.5 acres conveniently located between Sulphur Springs (26 miles), Commerce (12 miles), and Paris (28 miles). The master suite includes a large soaking tub, separate shower, double sink vanity and a massive walk-in closet. The kitchen has plenty of cabinet and countertop space for the cook and a window overlooking the backyard and pasture. The vaulted ceilings and split bedroom floor plan provides a spacious layout great for entertaining. The guest bathroom also includes a double sink vanity and the fourth bedroom has it's own private bathroom. The outdoor living area has a pergola, fire pit, and open deck right next to the pool. This property is just minutes from a public boat ramp at Cooper Lake.
Location
State TX
County Delta
Direction From Commerce, drive Northeast on Hwy 24 (toward Cooper), turn right (south) onto FM 1528. House will about .3 miles on your right. From Cooper, drive Southwest on Hwy 24 (toward Commerce), turn left (south) onto FM 1528. House will be about .3 miles on your right. SIY
Rooms
Dining Room 1
Interior
Interior Features Decorative Lighting, Double Vanity, Pantry, Vaulted Ceiling(s), Walk-In Closet(s)
Heating Central, Electric
Cooling Ceiling Fan(s), Central Air, Electric
Flooring Carpet, Laminate
Appliance Dishwasher, Disposal, Gas Cooktop, Microwave
Heat Source Central, Electric
Laundry Electric Dryer Hookup, Utility Room, Full Size W/D Area, Washer Hookup
Exterior
Exterior Feature Covered Patio/Porch, Rain Gutters, Outdoor Living Center
Carport Spaces 2
Fence Barbed Wire, Chain Link, Partial
Pool Above Ground
Utilities Available Septic
Roof Type Metal
Garage No
Private Pool 1
Building
Lot Description Few Trees, Lrg. Backyard Grass
Story One
Foundation Slab
Structure Type Brick
Schools
Elementary Schools Cooper
High Schools Cooper
School District Cooper Isd
Others
Ownership Lisa Stidham
Acceptable Financing Cash, Conventional, FHA, USDA Loan, VA Loan
Listing Terms Cash, Conventional, FHA, USDA Loan, VA Loan
Financing FHA
Special Listing Condition Aerial Photo
Read Less Info
Want to know what your home might be worth? Contact us for a FREE valuation!

Our team is ready to help you sell your home for the highest possible price ASAP

©2024 North Texas Real Estate Information Systems.
Bought with Sabrina Booth • RE/MAX Advanced

13276 Research Blvd, Suite # 107, Austin, Texas, 78750, United States






