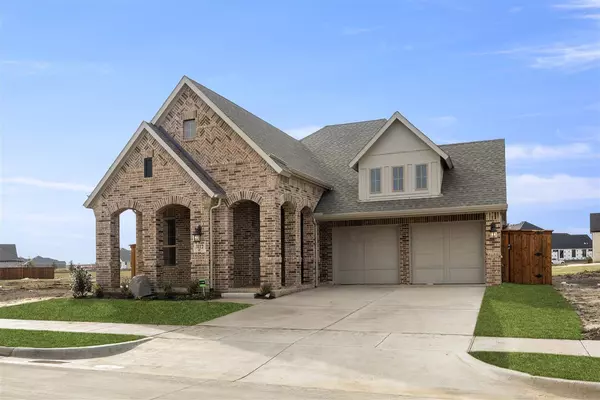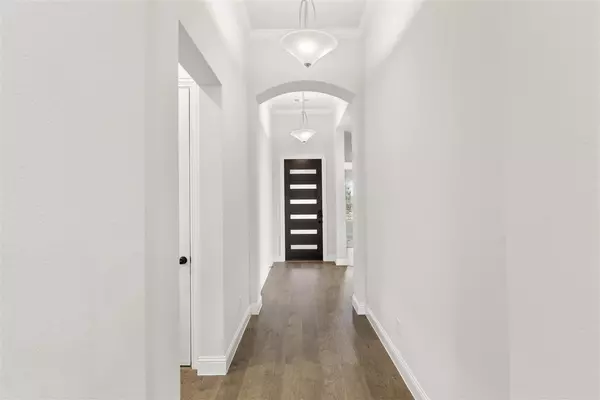$549,990
For more information regarding the value of a property, please contact us for a free consultation.
3 Beds
2 Baths
2,124 SqFt
SOLD DATE : 03/30/2023
Key Details
Property Type Single Family Home
Sub Type Single Family Residence
Listing Status Sold
Purchase Type For Sale
Square Footage 2,124 sqft
Price per Sqft $258
Subdivision South Pointe
MLS Listing ID 20051677
Sold Date 03/30/23
Style Traditional
Bedrooms 3
Full Baths 2
HOA Fees $46/ann
HOA Y/N Mandatory
Year Built 2022
Lot Size 5,501 Sqft
Acres 0.1263
Property Description
MLS# 20051677 - Built by Coventry Homes - CONST. COMPLETED Dec 23 ~ Driving up to this beauty, you are welcomed by a gorgeous brick front porch and long driveway. Walking in, the home is adorned with high ceilings and lovely art niches in the entry. The secondary bedrooms are located up front, which allows for a private primary suite in the back of the home. The study is in the center of the home, which gives you a workspace to work from home or take a relaxing break. The kitchen is amazing with rich countertops, stainless appliances, white cabinets and an oversized island. The dining room is located steps away from the kitchen and is open to the enormous family room overlooking the spacious covered patio. You will love the primary suite, featuring a bowed window and tons of natural light. The primary bath comes complete with separate vanities, soaking garden tub, linen closet, walk-in shower with seat, and a large walk-in closet. This home is a must see!
Location
State TX
County Johnson
Community Club House, Community Dock, Community Pool, Fishing, Playground, Sidewalks
Direction From Fort Worth; Off I-20 to Hwy 287 South and continue south, Exit Lone Star Road; LEFT onto Lone Star Road.; Turn LEFT onto Matlock. ;LEFT onto Carrington Dr to the model home. From Dallas; Take Hwy 360 South towards Mansfield, just past Hawaiian Falls Waterpark turn Right on Lone Star Road
Rooms
Dining Room 1
Interior
Interior Features Cable TV Available, Decorative Lighting, Eat-in Kitchen, Kitchen Island, Open Floorplan, Pantry
Heating Central, ENERGY STAR Qualified Equipment, Fireplace(s), Natural Gas
Cooling Ceiling Fan(s), Central Air
Flooring Carpet, Ceramic Tile, Wood
Fireplaces Number 1
Fireplaces Type Family Room, Gas Logs, Gas Starter
Appliance Dishwasher, Electric Oven, Gas Cooktop, Ice Maker, Microwave, Plumbed For Gas in Kitchen, Tankless Water Heater, Vented Exhaust Fan
Heat Source Central, ENERGY STAR Qualified Equipment, Fireplace(s), Natural Gas
Laundry Electric Dryer Hookup, Full Size W/D Area, Washer Hookup
Exterior
Exterior Feature Covered Patio/Porch, Lighting, Private Yard
Garage Spaces 2.0
Fence Back Yard, Fenced, Wood
Community Features Club House, Community Dock, Community Pool, Fishing, Playground, Sidewalks
Utilities Available City Sewer, City Water, Community Mailbox, Individual Gas Meter, Individual Water Meter, Overhead Utilities, Sidewalk, Underground Utilities
Roof Type Composition
Garage Yes
Building
Lot Description Adjacent to Greenbelt, Interior Lot, Landscaped
Story One
Foundation Slab
Structure Type Brick,Siding
Schools
School District Mansfield Isd
Others
Ownership Coventry Homes
Financing Conventional
Read Less Info
Want to know what your home might be worth? Contact us for a FREE valuation!

Our team is ready to help you sell your home for the highest possible price ASAP

©2024 North Texas Real Estate Information Systems.
Bought with Shannon Esquivel • DHS Realty

13276 Research Blvd, Suite # 107, Austin, Texas, 78750, United States






