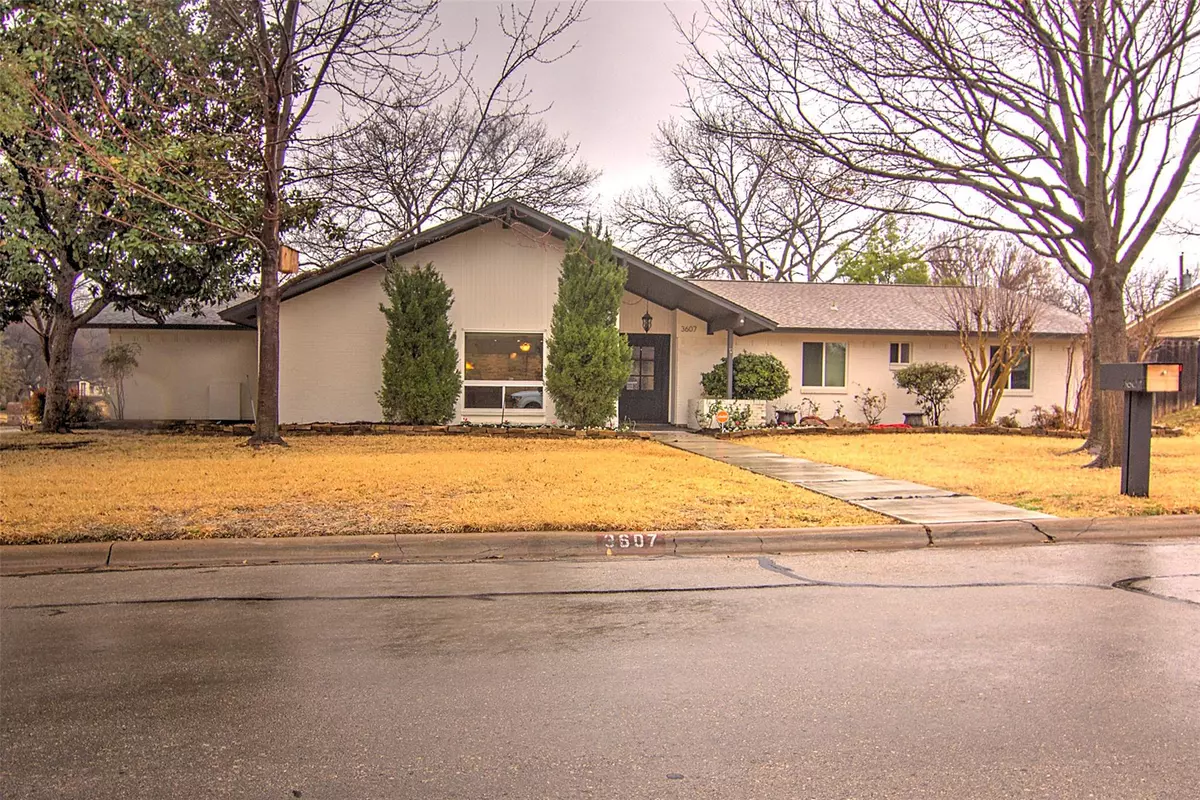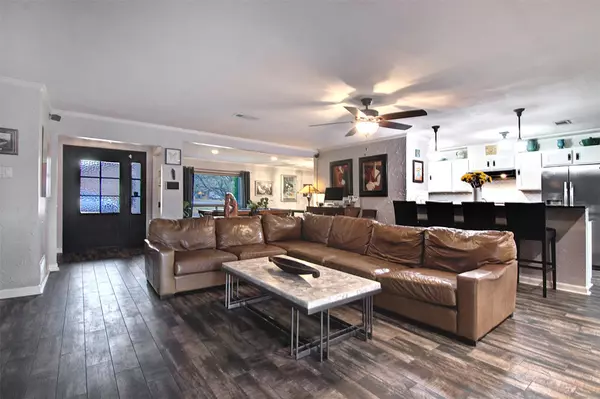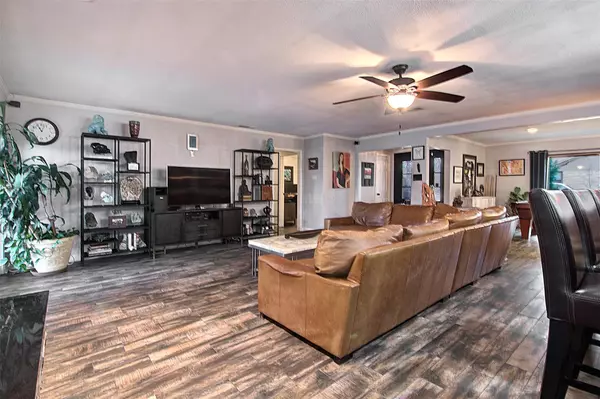$650,000
For more information regarding the value of a property, please contact us for a free consultation.
3 Beds
2 Baths
2,087 SqFt
SOLD DATE : 03/31/2023
Key Details
Property Type Single Family Home
Sub Type Single Family Residence
Listing Status Sold
Purchase Type For Sale
Square Footage 2,087 sqft
Price per Sqft $311
Subdivision Brookhaven Hills
MLS Listing ID 20254840
Sold Date 03/31/23
Style Traditional
Bedrooms 3
Full Baths 2
HOA Y/N None
Year Built 1963
Annual Tax Amount $10,826
Lot Size 0.294 Acres
Acres 0.294
Property Description
This well maintained three bedroom home located in BROOKHAVEN features an open floor plan, tile floors, built in custom cabinets in dining room, custom cabinets in kitchen with soap stone counter tops, kitchen bar with leather slate counter tops, wine cooler, chef's dream Aga stove and oven, custom iron front door, custom stone fireplace. Master bathroom features large walk in shower with rain shower head and glass doors. Backyard was built to entertain guest under the large covered patio that overlooks a diving pool and hot tub and a gazebo that has a mature wisteria vine that has beautiful laveder color in the spring. Front windows replace 2022, pool and hot tub pebble tech resurfaced 2021, front door replaced 2019, new blinds 2019, flooring replaced 2019, flooring in bedrooms and hallway 2014, HVAC replaced 2018, exterior paint 2017, master bath remodeled 2013, kitchen remodeled and electric brought to code 2012, pool motor replaced 2021, pantry and shared bathroom remodeled in 2021
Location
State TX
County Dallas
Direction Go west on Pebble Beach and right on Tanglewood and right onto Pine Valley house is on the corner
Rooms
Dining Room 2
Interior
Interior Features Built-in Features, Built-in Wine Cooler, Decorative Lighting, Eat-in Kitchen, Granite Counters, High Speed Internet Available, Open Floorplan, Pantry, Walk-In Closet(s)
Heating Natural Gas
Cooling Central Air, Electric
Flooring Tile
Fireplaces Number 1
Fireplaces Type Gas, Living Room, Stone
Appliance Built-in Gas Range, Built-in Refrigerator, Dishwasher, Disposal, Gas Cooktop, Gas Water Heater, Microwave
Heat Source Natural Gas
Laundry In Garage
Exterior
Exterior Feature Covered Patio/Porch, Private Yard
Garage Spaces 2.0
Fence Wood
Pool Diving Board, Gunite, In Ground, Outdoor Pool, Pool/Spa Combo
Utilities Available Cable Available, City Sewer, City Water, Concrete, Curbs, Electricity Available, Individual Gas Meter
Roof Type Composition
Garage Yes
Private Pool 1
Building
Lot Description Corner Lot, Landscaped, Lrg. Backyard Grass, Sprinkler System
Story One
Foundation Slab
Structure Type Brick
Schools
Elementary Schools Mclaughlin
School District Carrollton-Farmers Branch Isd
Others
Ownership See agent
Acceptable Financing Cash, Conventional, FHA, VA Loan
Listing Terms Cash, Conventional, FHA, VA Loan
Financing Cash
Read Less Info
Want to know what your home might be worth? Contact us for a FREE valuation!

Our team is ready to help you sell your home for the highest possible price ASAP

©2024 North Texas Real Estate Information Systems.
Bought with Mandy Eliot • All City Real Estate, Ltd. Co.

13276 Research Blvd, Suite # 107, Austin, Texas, 78750, United States






