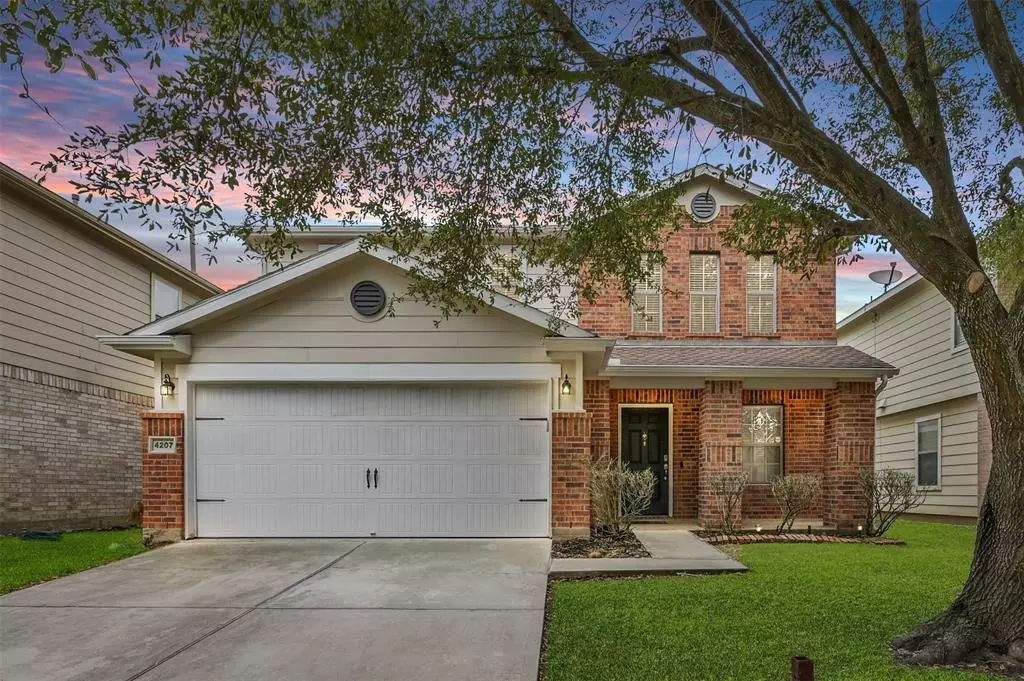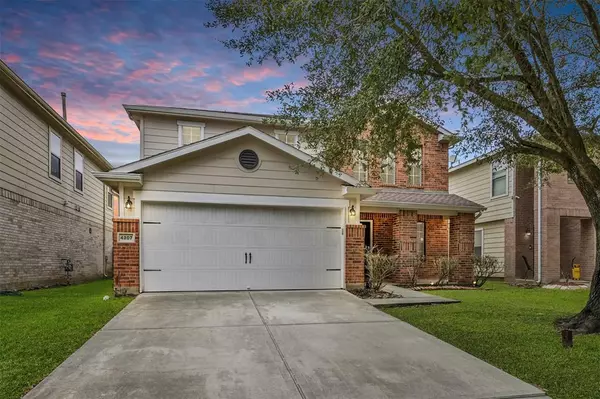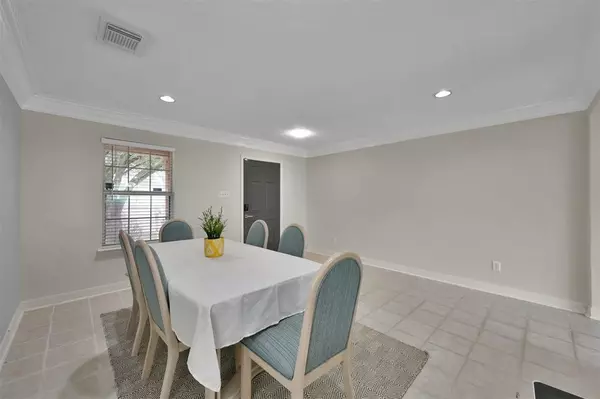$255,500
For more information regarding the value of a property, please contact us for a free consultation.
4 Beds
2.1 Baths
2,141 SqFt
SOLD DATE : 03/30/2023
Key Details
Property Type Single Family Home
Listing Status Sold
Purchase Type For Sale
Square Footage 2,141 sqft
Price per Sqft $120
Subdivision Autumn Glen
MLS Listing ID 77117898
Sold Date 03/30/23
Style Traditional
Bedrooms 4
Full Baths 2
Half Baths 1
HOA Fees $41/ann
HOA Y/N 1
Year Built 2006
Annual Tax Amount $6,608
Tax Year 2022
Lot Size 5,142 Sqft
Acres 0.118
Property Description
Wow! Located in the highly sought after neighborhood of Autumn Glen is a recently updated 4 bedroom, 2.1 bathroom home ready for immediate move in. Upon entering the home you will notice a modern and open floor plan lined with many great features such as tall ceilings, fresh neutral paint, oversized baseboards, crown moulding, a spacious living room, chefs kitchen with granite countertop, stainless steel appliances and custom cabinetry, tile in the main living areas, large secondary bedrooms and so much more. The oversized primary bedroom is attached to a tranquil ensuite featuring a large tub/shower and vanity/sink. Sitting on a large lot the back lawn is perfect for many uses such as a summertime bbq. The location is of the wonderful home is close to Beltway 8 and 288 with only minutes to the Medical Center, Downtown, entertainment and shopping. Call us for more information and to schedule a private tour.
Location
State TX
County Harris
Area Medical Center South
Rooms
Bedroom Description En-Suite Bath,Primary Bed - 2nd Floor,Walk-In Closet
Other Rooms Family Room, Living/Dining Combo, Utility Room in House
Kitchen Island w/o Cooktop, Kitchen open to Family Room, Pantry
Interior
Interior Features Crown Molding, Fire/Smoke Alarm, Formal Entry/Foyer, High Ceiling
Heating Central Gas
Cooling Central Electric
Flooring Carpet, Tile
Exterior
Exterior Feature Fully Fenced
Garage Attached Garage
Garage Spaces 2.0
Roof Type Composition
Street Surface Concrete
Private Pool No
Building
Lot Description Subdivision Lot
Story 2
Foundation Slab
Lot Size Range 0 Up To 1/4 Acre
Sewer Public Sewer
Water Water District
Structure Type Brick,Wood
New Construction No
Schools
Elementary Schools Law Elementary School
Middle Schools Thomas Middle School
High Schools Sterling High School (Houston)
School District 27 - Houston
Others
Restrictions Deed Restrictions
Tax ID 127-240-003-0033
Energy Description Ceiling Fans,Digital Program Thermostat,High-Efficiency HVAC,Insulated/Low-E windows
Acceptable Financing Cash Sale, Conventional, FHA, VA
Tax Rate 2.6919
Disclosures Sellers Disclosure
Listing Terms Cash Sale, Conventional, FHA, VA
Financing Cash Sale,Conventional,FHA,VA
Special Listing Condition Sellers Disclosure
Read Less Info
Want to know what your home might be worth? Contact us for a FREE valuation!

Our team is ready to help you sell your home for the highest possible price ASAP

Bought with City Insight Houston

13276 Research Blvd, Suite # 107, Austin, Texas, 78750, United States






