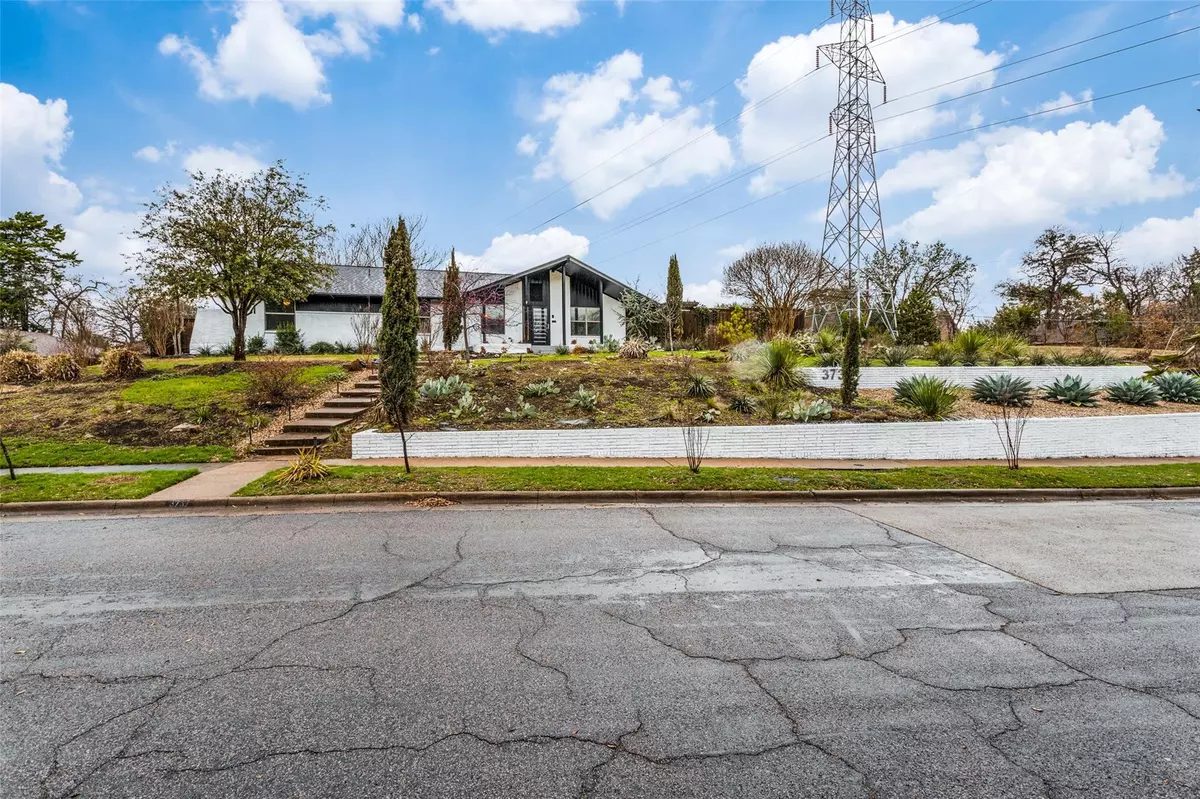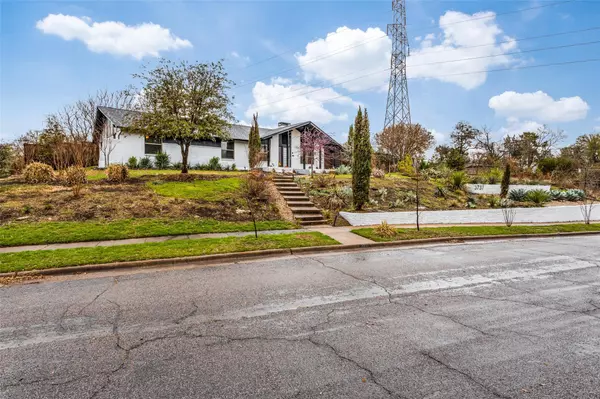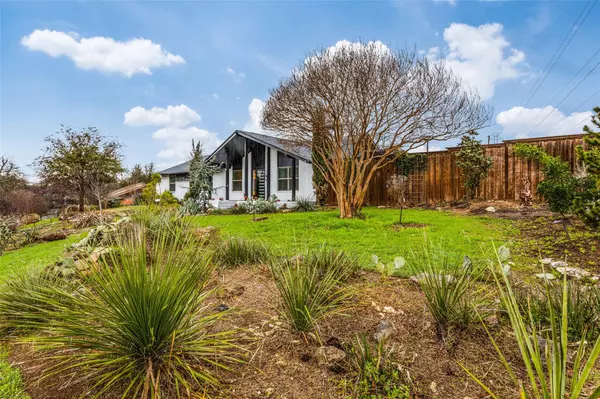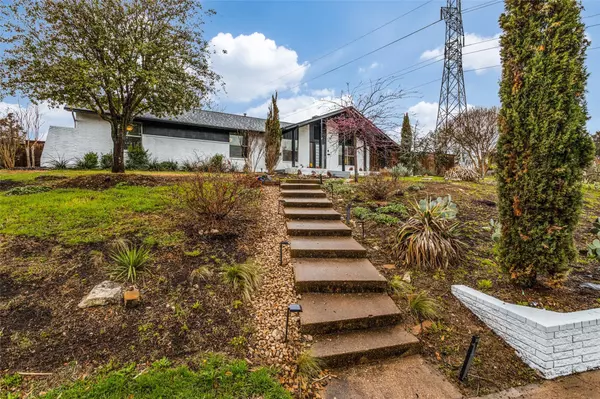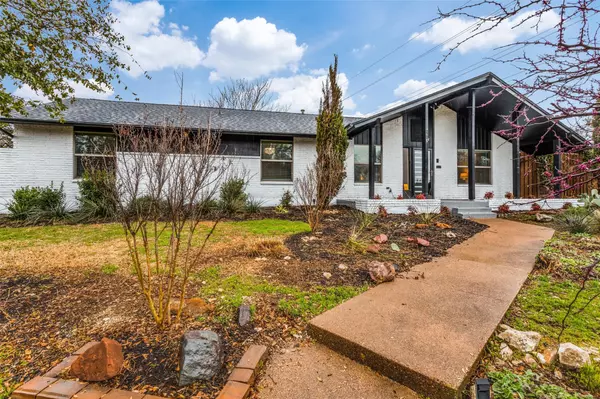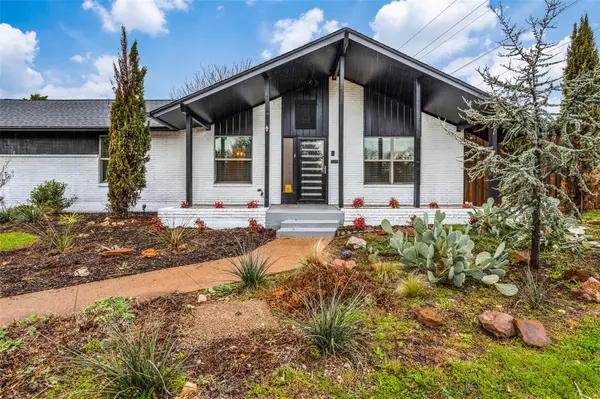$554,000
For more information regarding the value of a property, please contact us for a free consultation.
4 Beds
2 Baths
1,945 SqFt
SOLD DATE : 03/29/2023
Key Details
Property Type Single Family Home
Sub Type Single Family Residence
Listing Status Sold
Purchase Type For Sale
Square Footage 1,945 sqft
Price per Sqft $284
Subdivision Splendora Estates
MLS Listing ID 20269974
Sold Date 03/29/23
Style Mid-Century Modern,Ranch
Bedrooms 4
Full Baths 2
HOA Y/N None
Year Built 1961
Lot Size 0.502 Acres
Acres 0.502
Lot Dimensions 173 x 195
Property Description
Gorgeously redone Mid-Century Modern on sought after Cripple Creek Drive. At over half an acre, the grounds are a landscaped oasis & an ideal escape from city life. Property is next to a green belt for added privacy & enjoyment. Upon entry, you are greeted by a huge mid-century double sided fireplace that separates the living room & den. Espresso hardwood floors flow throughout all living spaces, while vaulted ceilings let the den areas breathe. The kitchen is timelessly redone w solid wood cabinets, tile backsplash & granite cntr tops. The eat in island is open to the den for effortless entertaining. Master bedroom boasts 2 closets & a beautiful en-suite bath. Stunning walk in shower with spray system & designer tile give that spa feeling everyday. 3 additional bedrooms allow for a growing family or office flex space. Full size laundry area is off the hall and includes additional cabinets. Generous hall bath w double sinks & shower tub leave leave this property move in ready
Location
State TX
County Dallas
Direction Hampton Road South to Kiest BLVD. Left on Kiest. Right on Cripple Creek
Rooms
Dining Room 2
Interior
Interior Features Cable TV Available, Chandelier, Decorative Lighting, Double Vanity, Eat-in Kitchen, Granite Counters, High Speed Internet Available, Kitchen Island, Vaulted Ceiling(s)
Heating Central, Natural Gas
Cooling Central Air, Electric
Flooring Carpet, Ceramic Tile, Stone, Wood
Fireplaces Number 1
Fireplaces Type Brick
Appliance Dishwasher, Disposal, Electric Oven, Gas Cooktop, Microwave
Heat Source Central, Natural Gas
Laundry In Hall, Full Size W/D Area
Exterior
Garage Spaces 2.0
Fence Privacy, Wood
Utilities Available City Sewer, City Water
Roof Type Composition
Garage Yes
Building
Lot Description Adjacent to Greenbelt, Landscaped, Lrg. Backyard Grass
Story One
Foundation Slab
Structure Type Brick
Schools
Elementary Schools Carpenter
Middle Schools Brown
High Schools Kimball
School District Dallas Isd
Others
Ownership Brian Brown & Kim Sesse
Financing Conventional
Read Less Info
Want to know what your home might be worth? Contact us for a FREE valuation!

Our team is ready to help you sell your home for the highest possible price ASAP

©2024 North Texas Real Estate Information Systems.
Bought with Emily Ruth Cannon • Dave Perry Miller Real Estate

13276 Research Blvd, Suite # 107, Austin, Texas, 78750, United States

