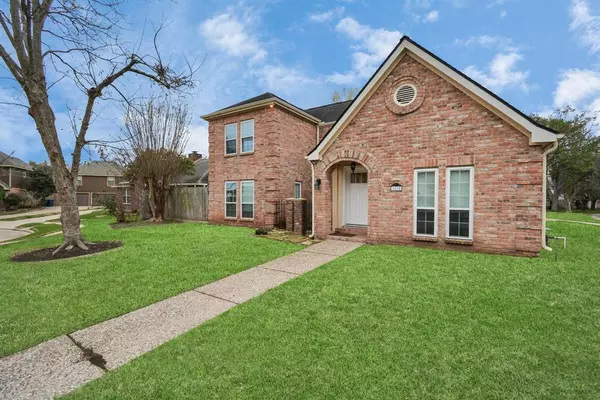$374,990
For more information regarding the value of a property, please contact us for a free consultation.
5 Beds
3.1 Baths
2,864 SqFt
SOLD DATE : 03/23/2023
Key Details
Property Type Single Family Home
Listing Status Sold
Purchase Type For Sale
Square Footage 2,864 sqft
Price per Sqft $133
Subdivision Pecan Grove Plantation Sec 4
MLS Listing ID 15004542
Sold Date 03/23/23
Style Split Level,Traditional
Bedrooms 5
Full Baths 3
Half Baths 1
HOA Fees $15/ann
HOA Y/N 1
Year Built 1984
Annual Tax Amount $9,536
Tax Year 2022
Lot Size 10,410 Sqft
Acres 0.239
Property Description
Welcome to the beautiful 1410 Bittersweet Court in the exclusive golf course community of Pecan Grove Plantation. Five bedrooms, three and a half bathrooms PLUS a workshop/craft room make this the perfect home for a large or multi-generational family. Prepare to be awed by the long list of recent upgrades. Brand new PEX plumbing, new AC ducts, new high end kitchen appliances, SOLAR PANELS, double panned windows and all brand new flooring throughout. Did I mention NO CARPET? Soaring ceilings in the living area and overflow of natural light throughout make this the perfect place to call home! Ready for that chef style kitchen you've always dreamed of? Look no further! These brand new professional grade appliances provide the luxury touch needed to make this kitchen truly one-of-a-kind. The screened in porch, large backyard, and truly unique flex room in the garage make this an even sweeter deal! Do not miss out - call for your private tour today!!
Location
State TX
County Fort Bend
Area Fort Bend County North/Richmond
Rooms
Bedroom Description 2 Bedrooms Down,Primary Bed - 1st Floor,Split Plan
Other Rooms Family Room, Formal Dining, Formal Living, Garage Apartment, Kitchen/Dining Combo, Living Area - 1st Floor, Living/Dining Combo, Sun Room, Utility Room in House
Master Bathroom Half Bath, Primary Bath: Double Sinks, Primary Bath: Jetted Tub, Primary Bath: Separate Shower, Primary Bath: Soaking Tub, Secondary Bath(s): Tub/Shower Combo
Kitchen Breakfast Bar, Kitchen open to Family Room, Pantry, Soft Closing Cabinets, Soft Closing Drawers
Interior
Interior Features Crown Molding, Dry Bar, Fire/Smoke Alarm, Formal Entry/Foyer, High Ceiling, Split Level, Wet Bar
Heating Central Gas
Cooling Central Electric
Flooring Laminate, Tile
Fireplaces Number 2
Exterior
Exterior Feature Back Yard, Back Yard Fenced, Detached Gar Apt /Quarters, Fully Fenced, Porch, Private Driveway, Screened Porch
Parking Features Attached Garage, Attached/Detached Garage, Detached Garage
Garage Spaces 2.0
Garage Description Additional Parking, Double-Wide Driveway, Workshop
Roof Type Composition
Street Surface Asphalt,Concrete,Curbs
Private Pool No
Building
Lot Description Cul-De-Sac, In Golf Course Community, Subdivision Lot
Story 2
Foundation Slab
Lot Size Range 0 Up To 1/4 Acre
Water Water District
Structure Type Brick
New Construction No
Schools
Elementary Schools Austin Elementary School (Lamar)
Middle Schools Wessendorf/Lamar Junior High School
High Schools Lamar Consolidated High School
School District 33 - Lamar Consolidated
Others
Senior Community No
Restrictions Deed Restrictions
Tax ID 5740-04-020-0150-901
Acceptable Financing Conventional, FHA, Investor, VA
Tax Rate 2.3298
Disclosures Exclusions, Mud, Sellers Disclosure
Listing Terms Conventional, FHA, Investor, VA
Financing Conventional,FHA,Investor,VA
Special Listing Condition Exclusions, Mud, Sellers Disclosure
Read Less Info
Want to know what your home might be worth? Contact us for a FREE valuation!

Our team is ready to help you sell your home for the highest possible price ASAP

Bought with CB&A, Realtors- Loop Central
13276 Research Blvd, Suite # 107, Austin, Texas, 78750, United States






