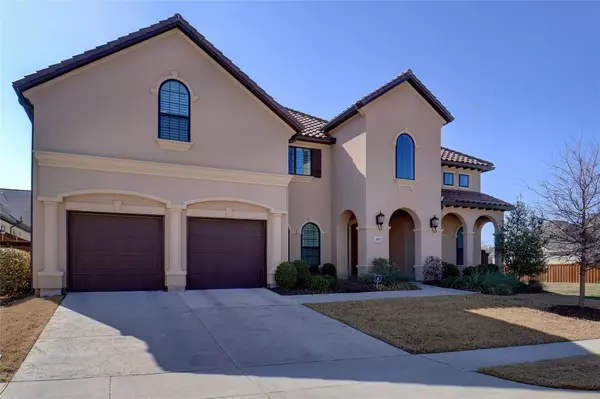$1,257,000
For more information regarding the value of a property, please contact us for a free consultation.
4 Beds
5 Baths
4,441 SqFt
SOLD DATE : 03/24/2023
Key Details
Property Type Single Family Home
Sub Type Single Family Residence
Listing Status Sold
Purchase Type For Sale
Square Footage 4,441 sqft
Price per Sqft $283
Subdivision Westworth Falls
MLS Listing ID 20260889
Sold Date 03/24/23
Style Traditional
Bedrooms 4
Full Baths 4
Half Baths 1
HOA Fees $125/ann
HOA Y/N Mandatory
Year Built 2018
Annual Tax Amount $19,438
Lot Size 8,407 Sqft
Acres 0.193
Property Description
Absolutely Stunning home in Westworth Village. This incredible home built by Toll Brothers is located in the exclusive luxury boutique, and gated community of Westworth Falls. Take a picturesque walk to one of two natural waterfalls in North Texas and more than 70 miles of the Trinity Trails. This beautiful custom home features endless cabinets, custom built shelving in a flawless floor plan. Enjoy the outdoor living space complete with a stone fire feature and incredible in-ground pool. Location is key, minutes to down town Fort Worth, the historical Fort Worth Stockyards, the Fort Worth Zoo and Botanical Gardens. Featuring over 4400 square feet of perfection, this home features an open Game room, complete with shelving and cabinetry, dry bar and Media room. Each bedroom is generous in size with custom walk in closets. The main level study is perfect for an in home office. The kitchen is a chefs dream, oversized island, truly the heart of this home. One of a kind, exceptional home.
Location
State TX
County Tarrant
Community Gated, Greenbelt, Jogging Path/Bike Path, Park, Sidewalks
Direction Highway 183 to McNaughton Lane, left onto Westworth Falls way, Home is on your left.
Rooms
Dining Room 2
Interior
Interior Features Built-in Features, Built-in Wine Cooler, Cable TV Available, Cathedral Ceiling(s), Chandelier, Decorative Lighting, Double Vanity, Dry Bar, Eat-in Kitchen, Flat Screen Wiring, Granite Counters, High Speed Internet Available, Kitchen Island, Multiple Staircases, Open Floorplan, Pantry, Smart Home System, Sound System Wiring, Vaulted Ceiling(s), Walk-In Closet(s)
Heating Central, Electric, Fireplace(s)
Cooling Central Air, Gas
Flooring Carpet, Ceramic Tile, Wood
Fireplaces Number 1
Fireplaces Type Gas, Gas Logs, Glass Doors, Great Room
Appliance Built-in Gas Range, Dishwasher, Disposal, Electric Oven, Gas Cooktop, Microwave, Plumbed For Gas in Kitchen, Refrigerator
Heat Source Central, Electric, Fireplace(s)
Laundry Electric Dryer Hookup, Utility Room, Full Size W/D Area, Washer Hookup
Exterior
Exterior Feature Fire Pit, Rain Gutters, Lighting, Outdoor Living Center
Garage Spaces 3.0
Carport Spaces 3
Fence Wood
Pool Gunite, Heated, In Ground
Community Features Gated, Greenbelt, Jogging Path/Bike Path, Park, Sidewalks
Utilities Available City Sewer, City Water, Concrete, Curbs, Electricity Available, Individual Gas Meter, Individual Water Meter, Sidewalk, Underground Utilities
Roof Type Composition
Garage Yes
Private Pool 1
Building
Lot Description Adjacent to Greenbelt, Interior Lot, Sprinkler System, Subdivision
Story Two
Foundation Slab
Structure Type Stucco
Schools
Elementary Schools Burtonhill
School District Fort Worth Isd
Others
Restrictions Deed
Ownership Buhigas
Acceptable Financing Cash, Conventional
Listing Terms Cash, Conventional
Financing Conventional
Special Listing Condition Deed Restrictions
Read Less Info
Want to know what your home might be worth? Contact us for a FREE valuation!

Our team is ready to help you sell your home for the highest possible price ASAP

©2024 North Texas Real Estate Information Systems.
Bought with Mandie Dealey • Allie Beth Allman & Associates

13276 Research Blvd, Suite # 107, Austin, Texas, 78750, United States






